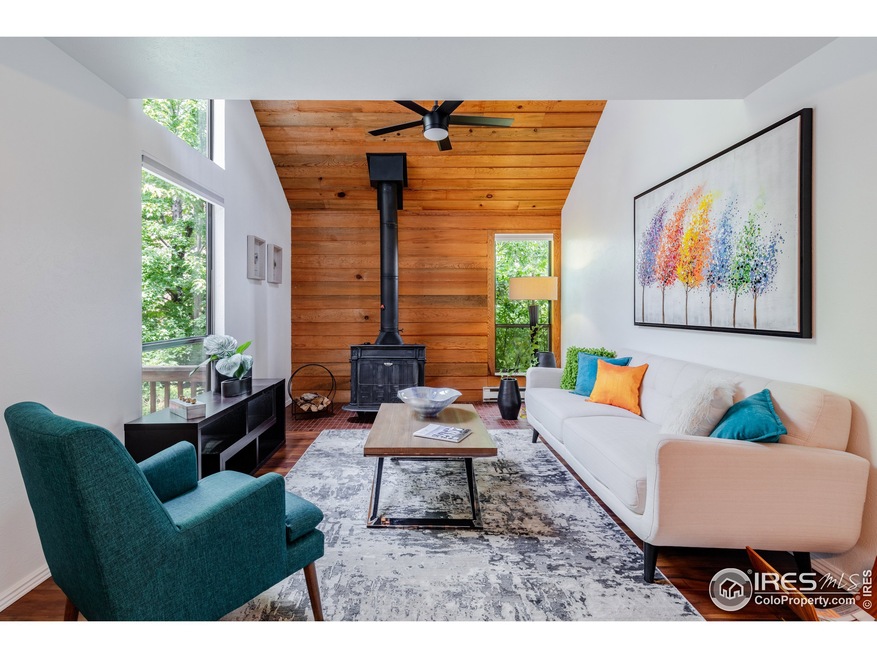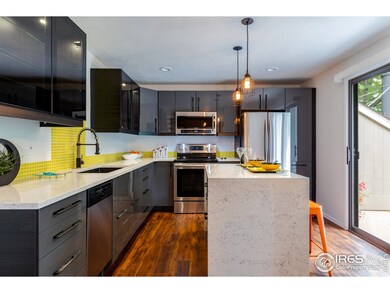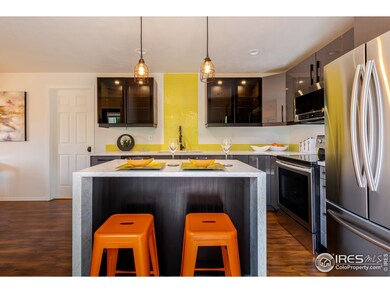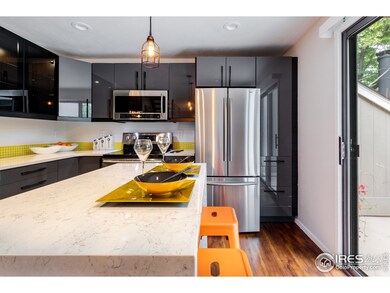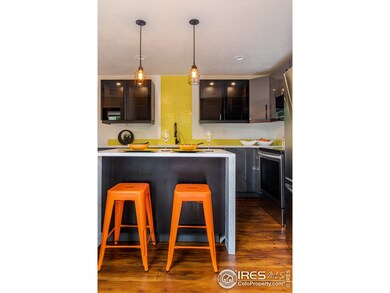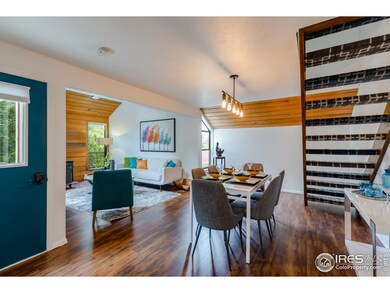
3287 Cripple Creek Trail Unit G10 Boulder, CO 80305
Table Mesa NeighborhoodEstimated Value: $667,505 - $682,000
Highlights
- Open Floorplan
- Deck
- Wooded Lot
- Mesa Elementary School Rated A
- Contemporary Architecture
- Cathedral Ceiling
About This Home
As of October 2019Price reduced! Stunning, Completely remodeled 2 story in SoBo. Blks to trails! Seller removed 1 wall to create lrg 1 bed w/loft but can easily be returned to 2 bed. Great reconfigured flr plan w/huge kitchen w/island open to dining & fm rms overlooking lrg deck.Vaulted ceilings & tons of light.All new: kitch/baths/flooring/Modern cabs/lighting/appl/slab tops/euroglass doors/freestand tub/custom closet & more!Across from Pool & Comm. garden, lrg deck w/flatiron views .1 car garage. Gorgeous!
Townhouse Details
Home Type
- Townhome
Est. Annual Taxes
- $3,006
Year Built
- Built in 1979
Lot Details
- End Unit
- West Facing Home
- Fenced
- Wooded Lot
HOA Fees
- $289 Monthly HOA Fees
Parking
- 1 Car Detached Garage
- Oversized Parking
- Garage Door Opener
Home Design
- Contemporary Architecture
- Wood Frame Construction
- Composition Roof
- Flat Tile Roof
Interior Spaces
- 1,064 Sq Ft Home
- 2-Story Property
- Open Floorplan
- Cathedral Ceiling
- Free Standing Fireplace
- Double Pane Windows
- Window Treatments
- Living Room with Fireplace
- Dining Room
- Wood Flooring
Kitchen
- Eat-In Kitchen
- Electric Oven or Range
- Microwave
- Dishwasher
- Disposal
Bedrooms and Bathrooms
- 1 Bedroom
- Walk-In Closet
- Primary Bathroom is a Full Bathroom
Laundry
- Dryer
- Washer
Eco-Friendly Details
- Green Energy Fireplace or Wood Stove
Outdoor Features
- Balcony
- Deck
Schools
- Mesa Elementary School
- Platt Middle School
- Fairview High School
Utilities
- Baseboard Heating
- High Speed Internet
- Cable TV Available
Listing and Financial Details
- Assessor Parcel Number R0075454
Community Details
Overview
- Association fees include common amenities, trash, snow removal, ground maintenance, management, utilities, maintenance structure, water/sewer, hazard insurance
- Shanahan Ridge 7 Subdivision
Recreation
- Community Pool
Ownership History
Purchase Details
Home Financials for this Owner
Home Financials are based on the most recent Mortgage that was taken out on this home.Purchase Details
Home Financials for this Owner
Home Financials are based on the most recent Mortgage that was taken out on this home.Purchase Details
Purchase Details
Similar Homes in Boulder, CO
Home Values in the Area
Average Home Value in this Area
Purchase History
| Date | Buyer | Sale Price | Title Company |
|---|---|---|---|
| Mock Natalie C | $515,160 | Fidelity National Title | |
| Lipman Samantha Lea | $442,500 | First American Title | |
| Lipman Samantha Lea | $73,000 | -- | |
| Lipman Samantha Lea | $52,000 | -- |
Mortgage History
| Date | Status | Borrower | Loan Amount |
|---|---|---|---|
| Open | Mock Natalie C | $405,000 | |
| Previous Owner | Hatfield David D | $38,465 |
Property History
| Date | Event | Price | Change | Sq Ft Price |
|---|---|---|---|---|
| 02/04/2020 02/04/20 | Off Market | $515,160 | -- | -- |
| 10/18/2019 10/18/19 | Sold | $515,160 | -3.7% | $484 / Sq Ft |
| 08/14/2019 08/14/19 | Price Changed | $535,000 | -1.8% | $503 / Sq Ft |
| 07/15/2019 07/15/19 | For Sale | $545,000 | +23.2% | $512 / Sq Ft |
| 01/28/2019 01/28/19 | Off Market | $442,500 | -- | -- |
| 08/10/2016 08/10/16 | Sold | $442,500 | +0.8% | $416 / Sq Ft |
| 07/13/2016 07/13/16 | For Sale | $439,000 | -- | $413 / Sq Ft |
Tax History Compared to Growth
Tax History
| Year | Tax Paid | Tax Assessment Tax Assessment Total Assessment is a certain percentage of the fair market value that is determined by local assessors to be the total taxable value of land and additions on the property. | Land | Improvement |
|---|---|---|---|---|
| 2024 | $3,255 | $40,200 | -- | $40,200 |
| 2023 | $3,198 | $37,033 | -- | $40,718 |
| 2022 | $3,377 | $36,362 | $0 | $36,362 |
| 2021 | $3,220 | $37,409 | $0 | $37,409 |
| 2020 | $3,048 | $35,021 | $0 | $35,021 |
| 2019 | $3,002 | $35,021 | $0 | $35,021 |
| 2018 | $3,006 | $34,668 | $0 | $34,668 |
| 2017 | $2,912 | $38,327 | $0 | $38,327 |
| 2016 | $2,243 | $25,910 | $0 | $25,910 |
| 2015 | $2,124 | $21,818 | $0 | $21,818 |
| 2014 | $1,834 | $21,818 | $0 | $21,818 |
Agents Affiliated with this Home
-
Julie Meko
J
Seller's Agent in 2019
Julie Meko
Compass - Boulder
(303) 931-6555
33 Total Sales
-
Firuzeh Saidi

Seller Co-Listing Agent in 2019
Firuzeh Saidi
Compass - Boulder
(303) 523-9289
2 in this area
59 Total Sales
-
Natalie Mock

Buyer's Agent in 2019
Natalie Mock
Compass - Boulder
(303) 909-5834
1 in this area
54 Total Sales
-
K
Seller's Agent in 2016
Kathryn Keller
RE/MAX
Map
Source: IRES MLS
MLS Number: 888138
APN: 1577172-25-079
- 3381 Cripple Creek Trail Unit D14
- 3380 Longwood Ave
- 3209 Redstone Rd Unit 12B
- 3260 Lafayette Dr
- 3075 Galena Way
- 3620 Silver Plume Ln
- 3582 Smuggler Way
- 3880 Telluride Place
- 2790 Juilliard St
- 3970 Longwood Ave
- 3150 Lane Ct
- 2665 Juilliard St
- 1560 Findlay Way
- 2575 Cragmoor Rd
- 3410 Heidelberg Dr
- 2575 Briarwood Dr
- 1525 Judson Dr
- 3490 Emerson Ave
- 1505 Kendall Dr
- 4202 Greenbriar Blvd Unit 46
- 3420 Cripple Creek Square Unit G20
- 3432 Cripple Creek Square Unit F20
- 3422 Cripple Creek Square Unit D20
- 3434 Cripple Creek Square Unit C20
- 3430 Cripple Creek Square Unit B20
- 3454 Cripple Creek Square Unit H19
- 3460 Cripple Creek Square Unit B19
- 3486 Cripple Creek Square Unit F18
- 3490 Cripple Creek Square Unit E18
- 3480 Cripple Creek Square Unit D18
- 3488 Cripple Creek Square Unit B18
- 3485 Cripple Creek Square Unit H17
- 3473 Cripple Creek Square Unit G17
- 3481 Cripple Creek Square Unit E17
- 3475 Cripple Creek Square Unit C17
- 3479 Cripple Creek Square Unit B17
- 3483 Cripple Creek Square Unit A17
- 3445 Cripple Creek Square Unit H16
- 3437 Cripple Creek Square Unit F16
- 3441 Cripple Creek Square Unit E16
