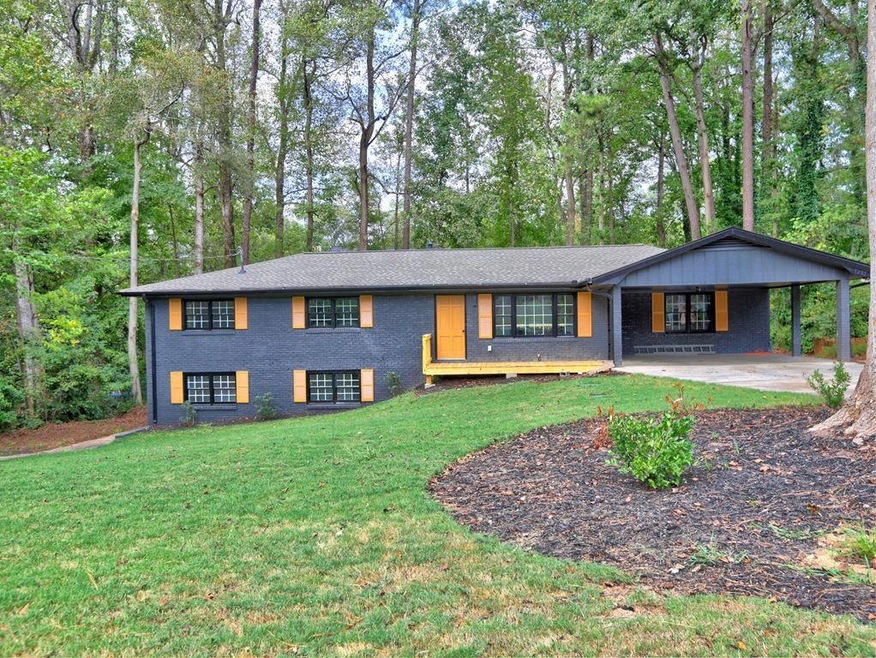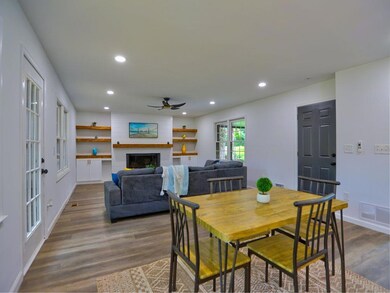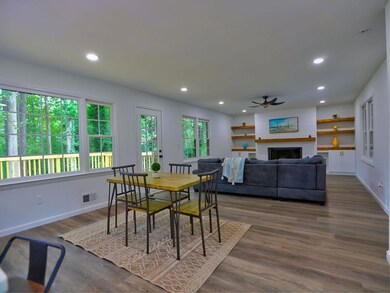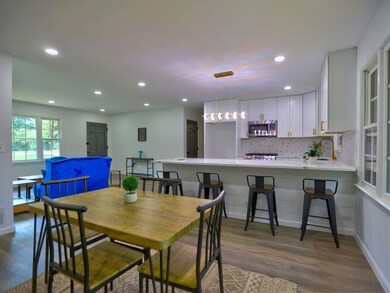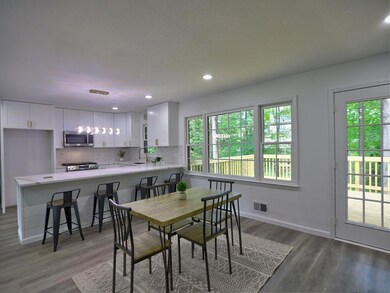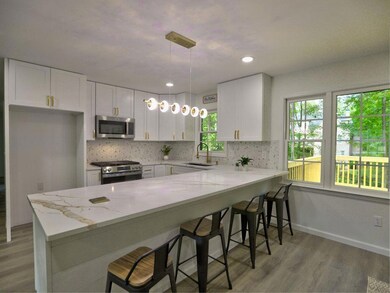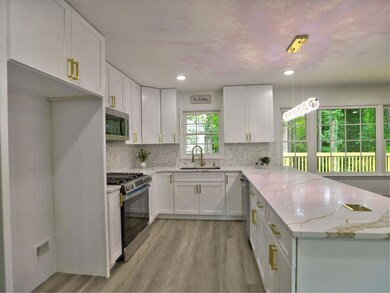3287 Harvest Way Marietta, GA 30062
East Cobb NeighborhoodEstimated payment $3,496/month
Highlights
- Open-Concept Dining Room
- Deck
- Main Floor Primary Bedroom
- Murdock Elementary School Rated A
- Traditional Architecture
- Community Pool
About This Home
Located in the quiet community of Harvest Manor. This beautifully remodeled ranch-over-basement home brings together luxury details and modern comfort. Brick exterior with new back and front decks. The interior offers contemporary amenities such as a fully upgraded kitchen with stainless steel appliances and quartz countertops, open concept living and dining space that boasts luxury vinyl flooring, and a cozy wood burning fireplace. All bedrooms and bathrooms feature quality fixtures and tasteful finishes, blending traditional style with modern sophistication. Basement is fully finished and provides additional bedroom, bathroom, kitchenette, and its own exterior entry and driveway making it perfect for in-laws, guests, and/or rental income.
Home Details
Home Type
- Single Family
Est. Annual Taxes
- $4,007
Year Built
- Built in 1972 | Remodeled
Lot Details
- 0.5 Acre Lot
- Property fronts a county road
Home Design
- Traditional Architecture
- Split Level Home
- Pillar, Post or Pier Foundation
- Block Foundation
- Shingle Roof
Interior Spaces
- Electric Fireplace
- Double Pane Windows
- Open-Concept Dining Room
- Luxury Vinyl Tile Flooring
Kitchen
- Open to Family Room
- Gas Cooktop
- Microwave
- Dishwasher
- Kitchen Island
Bedrooms and Bathrooms
- 4 Bedrooms | 3 Main Level Bedrooms
- Primary Bedroom on Main
- Walk-In Closet
- Shower Only
Finished Basement
- Interior and Exterior Basement Entry
- Finished Basement Bathroom
- Laundry in Basement
Parking
- 2 Parking Spaces
- 2 Carport Spaces
Outdoor Features
- Deck
Schools
- Murdock Elementary School
- Hightower Trail Middle School
- Pope High School
Utilities
- Central Heating and Cooling System
- Phone Available
Listing and Financial Details
- Assessor Parcel Number 16060400130
Community Details
Overview
- Harvest Manor Subdivision
Recreation
- Tennis Courts
- Community Pool
- Park
Map
Home Values in the Area
Average Home Value in this Area
Tax History
| Year | Tax Paid | Tax Assessment Tax Assessment Total Assessment is a certain percentage of the fair market value that is determined by local assessors to be the total taxable value of land and additions on the property. | Land | Improvement |
|---|---|---|---|---|
| 2025 | $4,476 | $148,548 | $44,000 | $104,548 |
| 2024 | $4,007 | $132,916 | $30,000 | $102,916 |
| 2023 | $4,007 | $132,916 | $30,000 | $102,916 |
| 2022 | $4,034 | $132,916 | $30,000 | $102,916 |
| 2021 | $2,600 | $85,660 | $14,000 | $71,660 |
| 2020 | $2,600 | $85,660 | $14,000 | $71,660 |
| 2019 | $2,600 | $85,660 | $14,000 | $71,660 |
| 2018 | $2,600 | $85,660 | $14,000 | $71,660 |
| 2017 | $2,205 | $76,700 | $14,000 | $62,700 |
| 2016 | $1,782 | $61,996 | $14,000 | $47,996 |
| 2015 | $1,826 | $61,996 | $14,000 | $47,996 |
| 2014 | $1,578 | $53,108 | $0 | $0 |
Property History
| Date | Event | Price | List to Sale | Price per Sq Ft | Prior Sale |
|---|---|---|---|---|---|
| 11/13/2025 11/13/25 | Price Changed | $599,900 | -3.2% | $231 / Sq Ft | |
| 10/16/2025 10/16/25 | For Sale | $619,900 | +58.9% | $238 / Sq Ft | |
| 05/12/2025 05/12/25 | Sold | $390,000 | +1.3% | $240 / Sq Ft | View Prior Sale |
| 05/01/2025 05/01/25 | Pending | -- | -- | -- | |
| 05/01/2025 05/01/25 | For Sale | $385,000 | -- | $237 / Sq Ft |
Purchase History
| Date | Type | Sale Price | Title Company |
|---|---|---|---|
| Special Warranty Deed | $390,000 | None Listed On Document | |
| Special Warranty Deed | $390,000 | None Listed On Document |
Mortgage History
| Date | Status | Loan Amount | Loan Type |
|---|---|---|---|
| Open | $443,500 | Construction | |
| Closed | $443,500 | Construction |
Source: First Multiple Listing Service (FMLS)
MLS Number: 7666632
APN: 16-0604-0-013-0
- 3237 Harvest Way
- 3297 Post Oak Tritt Rd
- 2760 Hembree Rd NE
- 3070 Branford Ct
- 3091 Branford Ct
- 2510 Camelot Cir
- 2570 Rocky Springs Dr
- 2735 Wendy Ln
- 2866 Lexington Trace
- 2628 Tritt Springs Trace NE Unit 2
- 3461 Salem Trace
- 2864 Sudbury Ct
- 2608 Tritt Springs Trace NE
- 2694 Tritt Springs Dr NE
- 2934 Wendover St
- 3298 Robinson Oaks Way NE
- 3021 Wendy Ln
- 3741 Bays Ferry Way
- 3741 Bays Ferry Way
- 2193 Cedar Forks Dr
- 2765 Timberline Rd
- 3308 Ellsmere Trace
- 3250 Ethan Dr
- 2230 Rolland St
- 3023 Timberline Rd
- 2127 W Carlyle Ct
- 2742 Bentwood Dr
- 3110 Skyridge Ct
- 2503 Regency Lake Dr
- 1736 Paramore Place NE
- 3086 Cynthia Ct Unit 6
- 2575 Walden Estates Dr
- 2627 Hampton Park Dr
- 2433 Gablewood Dr NE
- 1942 Hunters Bend Ct
