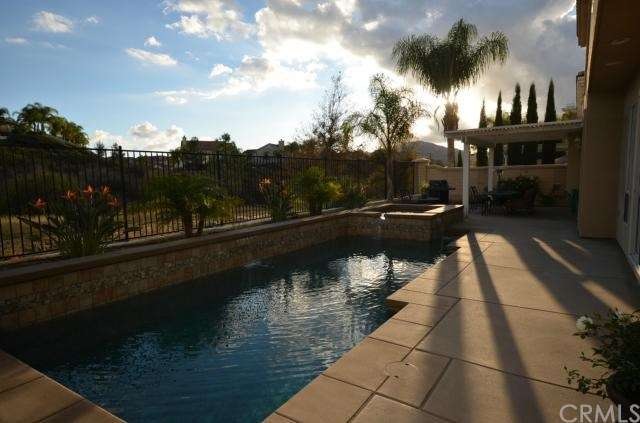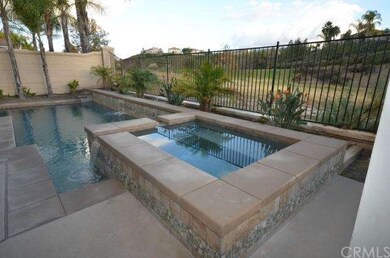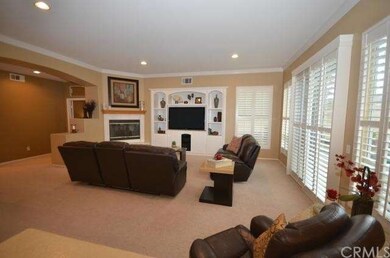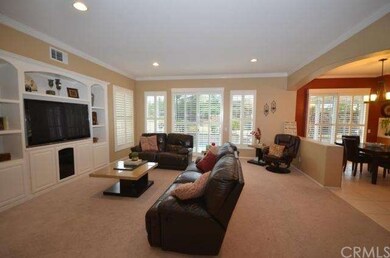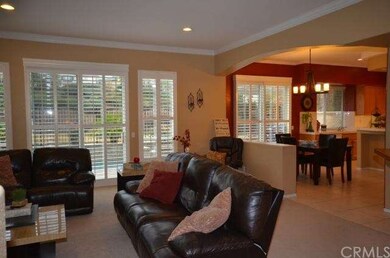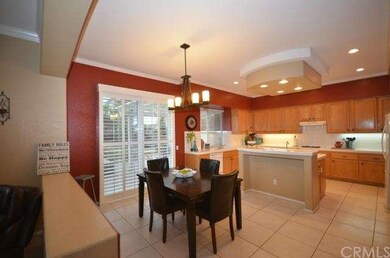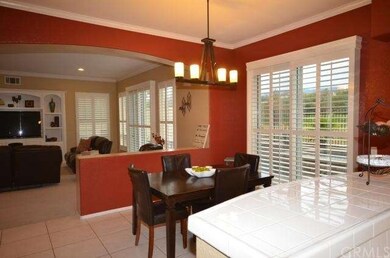
32879 Valentino Way Temecula, CA 92592
Vail Ranch NeighborhoodHighlights
- Pebble Pool Finish
- Primary Bedroom Suite
- Open Floorplan
- Pauba Valley Elementary School Rated A
- Golf Course View
- Fireplace in Primary Bedroom Retreat
About This Home
As of January 2015Looking for a home with a POOL and a VIEW in a sought after neighborhood LOW tax & NO HOA fees? The living is easy in this impressive generously proportioned home. Entering the home with its soaring ceiling and dramatic stairway you will be impressed. The living area extends freely into the stylishly efficient kitchen an airy open-plan space perfect for casual entertaining with family and friends let the memories begin! You will appreciate the convenient downstairs bedroom with it's private bathroom perfect for guests or in law quarters. The house comes with plantation shutters though out, a welcoming kitchen with a large island, formal dining and living areas, 5 large bedrooms, 4 full and 1 half bathrooms and retains the value of southern California living while being conveniently close to shops, and award winning schools. This home has two inviting fireplaces one in the family room the other in the master bedroom. Upstairs the master retreat has it's own private entrance. Recently installed NEW furnace (AC/heat) NEW hot water heater NEW convection microwave. The salt water pebble tec pool and oversized spa that seats 8 comfortably! Entertain family and friends with pool side barbecues as you enjoy the views! This home and neighborhood will impress you.
Last Agent to Sell the Property
Team Forss Realty Group License #01711806 Listed on: 12/05/2014
Last Buyer's Agent
Grant Parkman
R. Grant Parkman, Broker License #02102401
Home Details
Home Type
- Single Family
Est. Annual Taxes
- $7,720
Year Built
- Built in 1995
Lot Details
- 6,970 Sq Ft Lot
- Landscaped
- Sprinkler System
- Private Yard
- Lawn
- Back and Front Yard
Parking
- 3 Car Direct Access Garage
- Parking Available
- Driveway
Property Views
- Golf Course
- Canyon
- Park or Greenbelt
- Neighborhood
Home Design
- Turnkey
- Stucco
Interior Spaces
- 3,800 Sq Ft Home
- Open Floorplan
- Wet Bar
- Built-In Features
- Bar
- Cathedral Ceiling
- Ceiling Fan
- Recessed Lighting
- Plantation Shutters
- Formal Entry
- Family Room with Fireplace
- Great Room
- Family Room Off Kitchen
- Living Room
- L-Shaped Dining Room
- Home Office
- Storage
- Laundry Room
Kitchen
- Open to Family Room
- Breakfast Bar
- Gas Oven
- Built-In Range
- Microwave
- Dishwasher
- Kitchen Island
- Tile Countertops
- Disposal
Flooring
- Carpet
- Tile
Bedrooms and Bathrooms
- 5 Bedrooms
- Main Floor Bedroom
- Fireplace in Primary Bedroom Retreat
- Primary Bedroom Suite
- Jack-and-Jill Bathroom
Home Security
- Carbon Monoxide Detectors
- Fire and Smoke Detector
Pool
- Pebble Pool Finish
- Heated In Ground Pool
- In Ground Spa
- Saltwater Pool
Outdoor Features
- Open Patio
- Exterior Lighting
Utilities
- Forced Air Heating and Cooling System
Community Details
- No Home Owners Association
Listing and Financial Details
- Tax Lot 120
- Tax Tract Number 23173
- Assessor Parcel Number 960253017
Ownership History
Purchase Details
Purchase Details
Home Financials for this Owner
Home Financials are based on the most recent Mortgage that was taken out on this home.Purchase Details
Home Financials for this Owner
Home Financials are based on the most recent Mortgage that was taken out on this home.Purchase Details
Purchase Details
Home Financials for this Owner
Home Financials are based on the most recent Mortgage that was taken out on this home.Purchase Details
Home Financials for this Owner
Home Financials are based on the most recent Mortgage that was taken out on this home.Purchase Details
Home Financials for this Owner
Home Financials are based on the most recent Mortgage that was taken out on this home.Purchase Details
Home Financials for this Owner
Home Financials are based on the most recent Mortgage that was taken out on this home.Purchase Details
Home Financials for this Owner
Home Financials are based on the most recent Mortgage that was taken out on this home.Purchase Details
Purchase Details
Home Financials for this Owner
Home Financials are based on the most recent Mortgage that was taken out on this home.Similar Homes in Temecula, CA
Home Values in the Area
Average Home Value in this Area
Purchase History
| Date | Type | Sale Price | Title Company |
|---|---|---|---|
| Grant Deed | -- | Simplifile | |
| Grant Deed | $542,000 | Title 365 | |
| Grant Deed | $330,000 | Lawyers Title | |
| Trustee Deed | $320,000 | None Available | |
| Grant Deed | $600,000 | Chicago Title Company | |
| Interfamily Deed Transfer | -- | -- | |
| Interfamily Deed Transfer | -- | New Century Title Company | |
| Interfamily Deed Transfer | -- | Chicago Title Co | |
| Grant Deed | $588,000 | Chicago Title Co | |
| Grant Deed | $420,000 | Chicago Title Co | |
| Interfamily Deed Transfer | -- | -- | |
| Grant Deed | $250,000 | Chicago Title Co |
Mortgage History
| Date | Status | Loan Amount | Loan Type |
|---|---|---|---|
| Previous Owner | $249,000 | New Conventional | |
| Previous Owner | $64,000 | Credit Line Revolving | |
| Previous Owner | $310,079 | FHA | |
| Previous Owner | $324,022 | FHA | |
| Previous Owner | $600,000 | Purchase Money Mortgage | |
| Previous Owner | $552,000 | Stand Alone Refi Refinance Of Original Loan | |
| Previous Owner | $100,000 | Credit Line Revolving | |
| Previous Owner | $430,000 | Purchase Money Mortgage | |
| Previous Owner | $260,000 | Purchase Money Mortgage | |
| Previous Owner | $61,500 | Stand Alone Second | |
| Previous Owner | $307,500 | Unknown | |
| Previous Owner | $262,500 | Unknown | |
| Previous Owner | $200,000 | Unknown | |
| Previous Owner | $100,000 | Purchase Money Mortgage |
Property History
| Date | Event | Price | Change | Sq Ft Price |
|---|---|---|---|---|
| 12/05/2016 12/05/16 | Rented | $3,200 | 0.0% | -- |
| 11/17/2016 11/17/16 | For Rent | $3,200 | 0.0% | -- |
| 01/23/2015 01/23/15 | Sold | $542,000 | -0.6% | $143 / Sq Ft |
| 12/23/2014 12/23/14 | Pending | -- | -- | -- |
| 12/05/2014 12/05/14 | For Sale | $545,000 | -- | $143 / Sq Ft |
Tax History Compared to Growth
Tax History
| Year | Tax Paid | Tax Assessment Tax Assessment Total Assessment is a certain percentage of the fair market value that is determined by local assessors to be the total taxable value of land and additions on the property. | Land | Improvement |
|---|---|---|---|---|
| 2025 | $7,720 | $1,122,510 | $180,270 | $942,240 |
| 2023 | $7,720 | $626,098 | $173,271 | $452,827 |
| 2022 | $7,488 | $613,823 | $169,874 | $443,949 |
| 2021 | $7,337 | $601,789 | $166,544 | $435,245 |
| 2020 | $7,252 | $595,620 | $164,837 | $430,783 |
| 2019 | $7,152 | $583,942 | $161,605 | $422,337 |
| 2018 | $7,015 | $572,493 | $158,438 | $414,055 |
| 2017 | $6,891 | $561,269 | $155,332 | $405,937 |
| 2016 | $6,684 | $550,265 | $152,287 | $397,978 |
| 2015 | $4,649 | $379,590 | $53,570 | $326,020 |
| 2014 | $4,511 | $372,157 | $52,522 | $319,635 |
Agents Affiliated with this Home
-

Seller's Agent in 2016
Justin Short
KW Temecula
(951) 634-9322
5 in this area
159 Total Sales
-

Seller's Agent in 2015
Goran Forss
Team Forss Realty Group
(951) 302-1492
12 in this area
1,296 Total Sales
-

Seller Co-Listing Agent in 2015
Jennifer Zepeda
eXp Realty of California, Inc.
(949) 230-4150
1 in this area
47 Total Sales
-
G
Buyer's Agent in 2015
Grant Parkman
R. Grant Parkman, Broker
Map
Source: California Regional Multiple Listing Service (CRMLS)
MLS Number: SW14253423
APN: 960-253-017
- 33010 Poppy St
- 45211 Tioga St
- 33081 Yucca St
- 32871 Levi Ct
- 45272 Tioga St
- 45344 Saint Tisbury St
- 45290 Willowick St
- 45211 Willowick St
- 45339 Tiburcio Dr
- 32509 Hupa Dr
- 32763 Hislop Way
- 33307 Decada St
- 44686 Calle Hilario
- 45405 Vanowen Ln
- 33175 Camino Maraca
- 32974 Anasazi Dr
- 45360 Vista Verde
- 44938 Tehachapi Pass
- 45377 Aguila Ct
- 32702 Willowvail Cir
