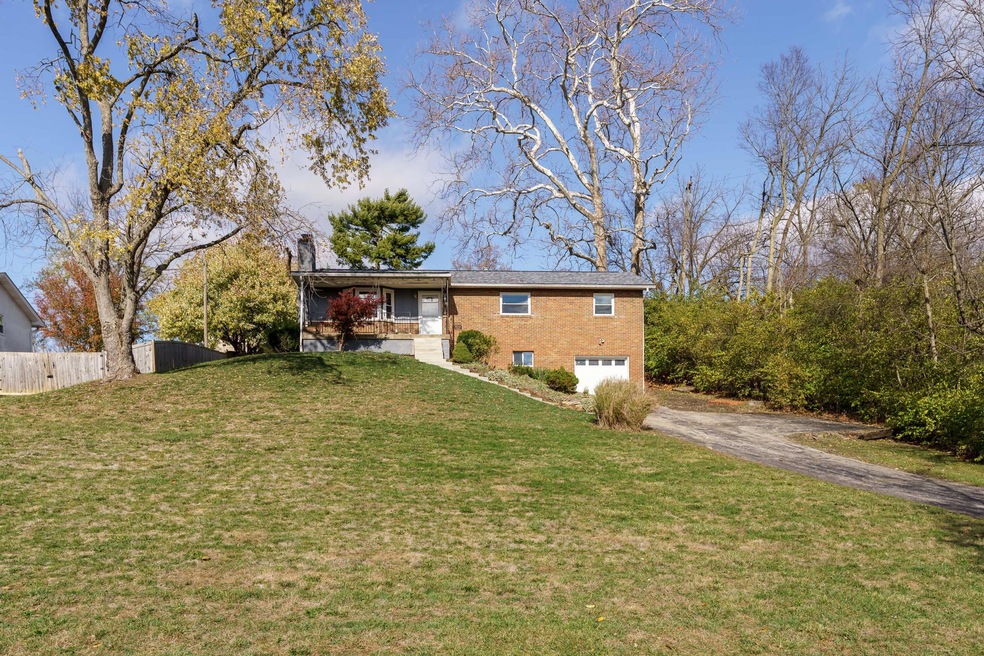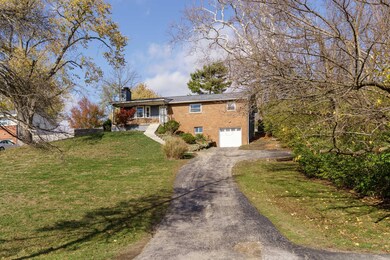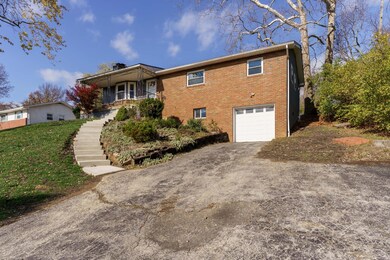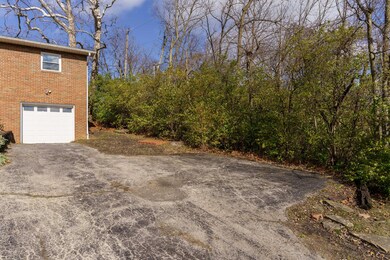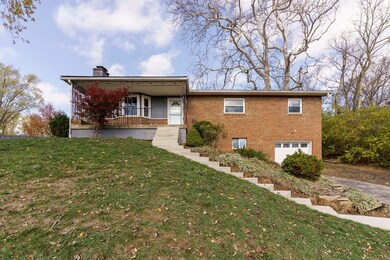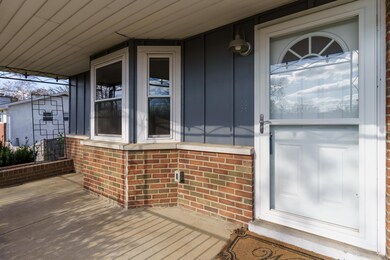
3288 Talbot Place Columbus, OH 43223
Riverbend NeighborhoodHighlights
- 0.58 Acre Lot
- Ranch Style House
- 1 Car Attached Garage
- Wood Burning Stove
- Fireplace
- Humidifier
About This Home
As of January 2025Welcome to 3288 Talbot Place, your private retreat in Southwestern Schools. This updated gem rests on over half an acre of beautiful land, offering peace and privacy at the end of a quiet street. Relax on the front porch or entertain on the large patio. The eat-in kitchen boasts a long stretch of cabinets and counters, complemented by a new stove and dishwasher installed in 2021. Sunlight fills the rooms through newer windows (2012), highlighting the refinished hardwood floors. Recent updates include a freshly painted interior (2021), a new hot water tank (2020), roof (2023), new concrete step and patio (2024) and HVAC (2018). The primary bedroom features an updated bathroom with a newer vanity and shower. A full LL with a rec room and ample storage space completes this must-see home.
Last Agent to Sell the Property
NextHome Experience License #2002002129 Listed on: 11/21/2024

Home Details
Home Type
- Single Family
Est. Annual Taxes
- $4,114
Year Built
- Built in 1959
Parking
- 1 Car Attached Garage
Home Design
- Ranch Style House
- Brick Exterior Construction
- Block Foundation
- Stucco Exterior
Interior Spaces
- 1,850 Sq Ft Home
- Fireplace
- Wood Burning Stove
- Insulated Windows
- Basement
- Recreation or Family Area in Basement
- Laundry on lower level
Kitchen
- Electric Range
- Dishwasher
Flooring
- Carpet
- Vinyl
Bedrooms and Bathrooms
- 3 Main Level Bedrooms
- 2 Full Bathrooms
Utilities
- Humidifier
- Forced Air Heating and Cooling System
- Heating System Uses Gas
- Private Water Source
- Private Sewer
Additional Features
- Patio
- 0.58 Acre Lot
Listing and Financial Details
- Assessor Parcel Number 140-006494
Ownership History
Purchase Details
Home Financials for this Owner
Home Financials are based on the most recent Mortgage that was taken out on this home.Purchase Details
Home Financials for this Owner
Home Financials are based on the most recent Mortgage that was taken out on this home.Purchase Details
Home Financials for this Owner
Home Financials are based on the most recent Mortgage that was taken out on this home.Purchase Details
Home Financials for this Owner
Home Financials are based on the most recent Mortgage that was taken out on this home.Purchase Details
Home Financials for this Owner
Home Financials are based on the most recent Mortgage that was taken out on this home.Purchase Details
Purchase Details
Purchase Details
Home Financials for this Owner
Home Financials are based on the most recent Mortgage that was taken out on this home.Purchase Details
Similar Homes in the area
Home Values in the Area
Average Home Value in this Area
Purchase History
| Date | Type | Sale Price | Title Company |
|---|---|---|---|
| Warranty Deed | $265,000 | Ohio Real Title | |
| Warranty Deed | $220,000 | Pm Title | |
| Warranty Deed | $170,000 | None Available | |
| Warranty Deed | $125,000 | Apex Title Ag Ltd | |
| Deed | $39,560 | None Available | |
| Sheriffs Deed | $60,000 | Attorney | |
| Warranty Deed | -- | None Available | |
| Warranty Deed | $114,000 | Chicago Title | |
| Deed | -- | -- |
Mortgage History
| Date | Status | Loan Amount | Loan Type |
|---|---|---|---|
| Open | $260,200 | FHA | |
| Previous Owner | $11,700 | Credit Line Revolving | |
| Previous Owner | $198,000 | New Conventional | |
| Previous Owner | $161,000 | Unknown | |
| Previous Owner | $161,500 | New Conventional | |
| Previous Owner | $117,350 | New Conventional | |
| Previous Owner | $66,334 | New Conventional | |
| Previous Owner | $113,942 | FHA |
Property History
| Date | Event | Price | Change | Sq Ft Price |
|---|---|---|---|---|
| 03/27/2025 03/27/25 | Off Market | $39,560 | -- | -- |
| 03/27/2025 03/27/25 | Off Market | $125,000 | -- | -- |
| 01/22/2025 01/22/25 | Sold | $265,000 | -1.9% | $143 / Sq Ft |
| 11/14/2024 11/14/24 | For Sale | $270,000 | +22.7% | $146 / Sq Ft |
| 01/05/2022 01/05/22 | Sold | $220,000 | 0.0% | $125 / Sq Ft |
| 12/05/2021 12/05/21 | For Sale | $220,000 | +29.4% | $125 / Sq Ft |
| 11/29/2018 11/29/18 | Sold | $170,000 | -8.1% | $97 / Sq Ft |
| 10/30/2018 10/30/18 | Pending | -- | -- | -- |
| 09/01/2018 09/01/18 | For Sale | $185,000 | +48.0% | $106 / Sq Ft |
| 08/19/2013 08/19/13 | Sold | $125,000 | 0.0% | $71 / Sq Ft |
| 07/20/2013 07/20/13 | Pending | -- | -- | -- |
| 06/08/2013 06/08/13 | For Sale | $125,000 | +216.0% | $71 / Sq Ft |
| 09/18/2012 09/18/12 | Sold | $39,560 | -39.1% | $30 / Sq Ft |
| 08/19/2012 08/19/12 | Pending | -- | -- | -- |
| 06/08/2012 06/08/12 | For Sale | $65,000 | -- | $50 / Sq Ft |
Tax History Compared to Growth
Tax History
| Year | Tax Paid | Tax Assessment Tax Assessment Total Assessment is a certain percentage of the fair market value that is determined by local assessors to be the total taxable value of land and additions on the property. | Land | Improvement |
|---|---|---|---|---|
| 2024 | $4,136 | $81,100 | $24,540 | $56,560 |
| 2023 | $4,114 | $81,100 | $24,540 | $56,560 |
| 2022 | $4,535 | $61,460 | $20,580 | $40,880 |
| 2021 | $4,308 | $61,460 | $20,580 | $40,880 |
| 2020 | $4,300 | $61,460 | $20,580 | $40,880 |
| 2019 | $3,927 | $50,330 | $17,150 | $33,180 |
| 2018 | $3,262 | $52,010 | $17,150 | $34,860 |
| 2017 | $4,019 | $52,010 | $17,150 | $34,860 |
| 2016 | $2,675 | $32,450 | $6,230 | $26,220 |
| 2015 | $2,483 | $32,450 | $6,230 | $26,220 |
| 2014 | $2,485 | $32,450 | $6,230 | $26,220 |
| 2013 | $1,426 | $36,050 | $6,930 | $29,120 |
Agents Affiliated with this Home
-
The Brandt Group Realtors

Seller's Agent in 2025
The Brandt Group Realtors
NextHome Experience
(740) 272-0038
2 in this area
83 Total Sales
-
Jennifer Atkinson
J
Buyer's Agent in 2025
Jennifer Atkinson
Carol Goff & Assoc.
(740) 304-6510
1 in this area
1 Total Sale
-
Micah Harr

Seller's Agent in 2022
Micah Harr
Homes that Click Advantage LLC
(614) 374-3705
1 in this area
91 Total Sales
-
K
Seller's Agent in 2018
Kathy Butler
Coldwell Banker Realty
-
T
Buyer's Agent in 2018
Thomas Russ
Cutler Real Estate
-
K
Seller's Agent in 2013
Kurt Bergemann
RE/MAX
Map
Source: Columbus and Central Ohio Regional MLS
MLS Number: 224040459
APN: 140-006494
- 3394 Emeline Dr
- 3336 Western Hill Ct
- 1327 Pinnacle Dr
- 3547 High Creek Dr
- 1248 Treehaven Ln
- 1259 Treehaven Ln
- 1657 Ripplebrook Rd
- 3146 Andy Terrace
- 1770 Rivermont Rd
- 3723 Klibreck Dr
- 1715 Winding Hollow Dr
- 1287 Bellflower Ave
- 3321 Joes Way
- 1086 Wiltshire Rd
- 922 S Brinker Ave
- 2852 Longfield Rd
- 944 Binns Blvd
- 933 Salisbury Rd
- 933 Binns Blvd
- 909 Stephen Dr W
