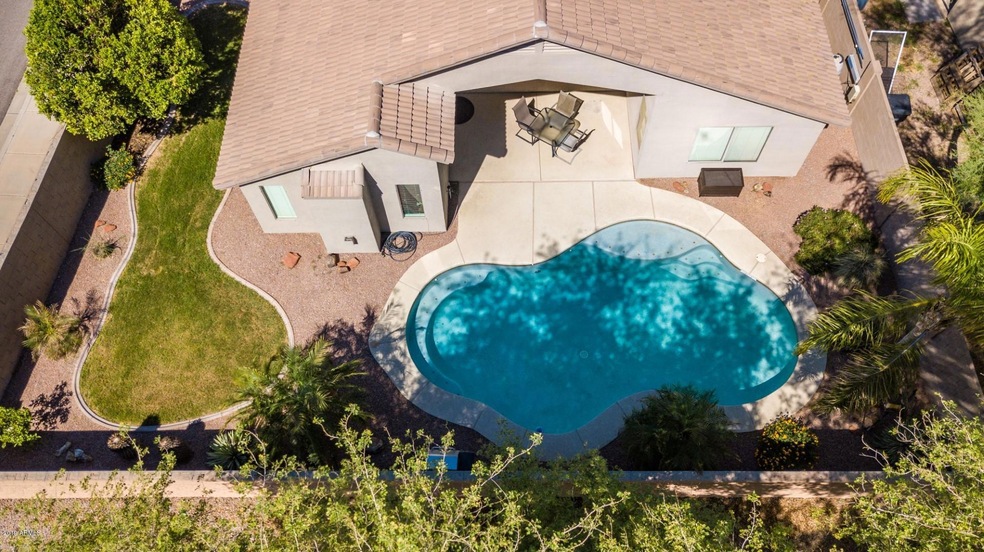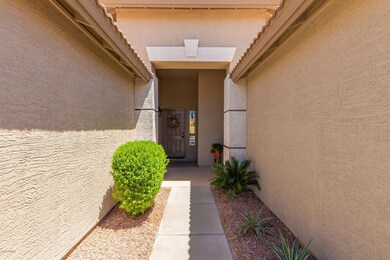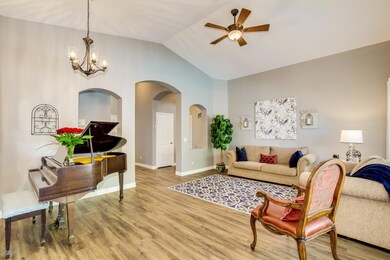
32881 N Hidden Canyon Dr Queen Creek, AZ 85142
San Tan Heights NeighborhoodHighlights
- Private Pool
- Eat-In Kitchen
- Remodeled Bathroom
- 1 Fireplace
- Central Air
- Heating Available
About This Home
As of June 2022Come see this Gorgeous, highly upgraded home in San Tan Heights. As you enter you'll find beautiful luxury wood plank vinyl flooring with upgraded baseboards and new blinds throughout the entire home. The vaulted ceilings give a spacious feeling to your surroundings. As you enter the kitchen/family room you'll find stunning granite counters with freshly painted cabinets, and new stainless steel appliances. Kitchen is open to the family room where you'll see a remodeled fireplace that is sure to please. The master suite is more than roomy with double sinks in master bath, separate tub and shower and spacious walk in closet. There is pride of ownership everywhere you look and meticulously maintained which includes new AC 2016, exterior and interior paint 2017. . . . and upgraded RV and side gates 2019. You'll enjoy your own private pool throughout the summer months, but also have access to the new amenities at the San Tan Heights Community center, which includes a workout room. Check out all the improvements in document section since there are too many to mention here.
Last Agent to Sell the Property
Laura Butcher
Ravenswood Realty License #SA644633000 Listed on: 04/27/2019
Last Buyer's Agent
Taylor Howe
HomeSmart Lifestyles License #SA679198000

Home Details
Home Type
- Single Family
Est. Annual Taxes
- $1,232
Year Built
- Built in 2004
Lot Details
- 7,175 Sq Ft Lot
- Desert faces the front and back of the property
- Block Wall Fence
HOA Fees
- $67 Monthly HOA Fees
Parking
- 2 Car Garage
Home Design
- Wood Frame Construction
- Tile Roof
- Stucco
Interior Spaces
- 2,053 Sq Ft Home
- 1-Story Property
- 1 Fireplace
- Eat-In Kitchen
Bedrooms and Bathrooms
- 4 Bedrooms
- Remodeled Bathroom
- Primary Bathroom is a Full Bathroom
- 2 Bathrooms
Pool
- Private Pool
Schools
- San Tan Heights Elementary
- San Tan Foothills High School
Utilities
- Central Air
- Heating Available
Community Details
- Association fees include ground maintenance, trash
- San Tan Heights Association, Phone Number (480) 987-8790
- Village At San Tan Heights Parcel 2 Subdivision
Listing and Financial Details
- Tax Lot 26
- Assessor Parcel Number 509-13-264
Ownership History
Purchase Details
Home Financials for this Owner
Home Financials are based on the most recent Mortgage that was taken out on this home.Purchase Details
Home Financials for this Owner
Home Financials are based on the most recent Mortgage that was taken out on this home.Purchase Details
Home Financials for this Owner
Home Financials are based on the most recent Mortgage that was taken out on this home.Purchase Details
Home Financials for this Owner
Home Financials are based on the most recent Mortgage that was taken out on this home.Similar Homes in Queen Creek, AZ
Home Values in the Area
Average Home Value in this Area
Purchase History
| Date | Type | Sale Price | Title Company |
|---|---|---|---|
| Warranty Deed | $435,000 | Wfg National Title Ins Co | |
| Warranty Deed | $285,000 | Empire West Title Agency Llc | |
| Warranty Deed | $139,000 | Fidelity Natl Title Ins Co | |
| Trustee Deed | $116,000 | None Available |
Mortgage History
| Date | Status | Loan Amount | Loan Type |
|---|---|---|---|
| Open | $304,000 | New Conventional | |
| Previous Owner | $294,405 | VA | |
| Previous Owner | $30,000 | Credit Line Revolving | |
| Previous Owner | $132,000 | New Conventional | |
| Previous Owner | $135,476 | FHA | |
| Previous Owner | $92,000 | Unknown | |
| Previous Owner | $100,000 | Credit Line Revolving | |
| Previous Owner | $50,000 | Credit Line Revolving | |
| Previous Owner | $164,475 | Fannie Mae Freddie Mac |
Property History
| Date | Event | Price | Change | Sq Ft Price |
|---|---|---|---|---|
| 05/29/2025 05/29/25 | Price Changed | $490,000 | -5.8% | $239 / Sq Ft |
| 04/18/2025 04/18/25 | For Sale | $520,000 | -2.8% | $253 / Sq Ft |
| 06/06/2022 06/06/22 | Sold | $535,000 | +1.9% | $261 / Sq Ft |
| 05/12/2022 05/12/22 | For Sale | $525,000 | +20.7% | $256 / Sq Ft |
| 09/16/2021 09/16/21 | Sold | $435,000 | +9.0% | $212 / Sq Ft |
| 08/23/2021 08/23/21 | Pending | -- | -- | -- |
| 08/06/2021 08/06/21 | For Sale | $399,000 | +40.0% | $194 / Sq Ft |
| 06/20/2019 06/20/19 | Sold | $285,000 | +2.2% | $139 / Sq Ft |
| 04/30/2019 04/30/19 | Pending | -- | -- | -- |
| 04/27/2019 04/27/19 | For Sale | $279,000 | -- | $136 / Sq Ft |
Tax History Compared to Growth
Tax History
| Year | Tax Paid | Tax Assessment Tax Assessment Total Assessment is a certain percentage of the fair market value that is determined by local assessors to be the total taxable value of land and additions on the property. | Land | Improvement |
|---|---|---|---|---|
| 2025 | $1,303 | $37,306 | -- | -- |
| 2024 | $1,306 | $41,786 | -- | -- |
| 2023 | $1,306 | $34,138 | $6,454 | $27,684 |
| 2022 | $1,284 | $23,617 | $4,303 | $19,314 |
| 2021 | $1,428 | $21,588 | $0 | $0 |
| 2020 | $1,285 | $21,311 | $0 | $0 |
| 2019 | $1,287 | $15,834 | $0 | $0 |
| 2018 | $1,232 | $14,401 | $0 | $0 |
| 2017 | $1,157 | $14,553 | $0 | $0 |
| 2016 | $1,175 | $13,879 | $1,800 | $12,079 |
| 2014 | $1,040 | $9,427 | $1,000 | $8,427 |
Agents Affiliated with this Home
-
Amanda Pinkerton

Seller's Agent in 2025
Amanda Pinkerton
HomeSmart Lifestyles
(480) 235-1377
1 in this area
138 Total Sales
-
M
Seller's Agent in 2022
Michelle Anderson
Platinum Realty Group
-
Imad Chamseddine

Buyer's Agent in 2022
Imad Chamseddine
eXp Realty
(480) 316-8269
1 in this area
43 Total Sales
-
T
Seller's Agent in 2021
Taylor Howe
HomeSmart Lifestyles
-
Felecia Rozansky

Buyer Co-Listing Agent in 2021
Felecia Rozansky
Call Realty, Inc.
(602) 689-1805
1 in this area
16 Total Sales
-
L
Seller's Agent in 2019
Laura Butcher
Ravenswood Realty
Map
Source: Arizona Regional Multiple Listing Service (ARMLS)
MLS Number: 5917744
APN: 509-13-264
- 32901 N Hidden Canyon Dr
- 1983 W Allens Peak Dr
- 2152 W Sunshine Butte Dr
- 2210 W Goldmine Mountain Dr
- 2191 W Goldmine Mountain Dr
- 1887 W Desert Seasons Dr
- 2006 W Gold Dust Ave
- 2360 W Goldmine Mountain Dr
- 2319 W Goldmine Mountain Dr
- 2132 W Gold Dust Ave
- 2269 W Silver Creek Ln
- 2092 W Kristina Ave
- 32347 N Vernal Ln
- 2433 W Hayden Peak Dr
- 1755 W Desert Canyon Dr
- 2187 W Kristina Ave
- 33287 N Windmill Run
- 1702 Flintlock Dr
- 2189 W Mila Way
- 2412 W Camp River Rd





