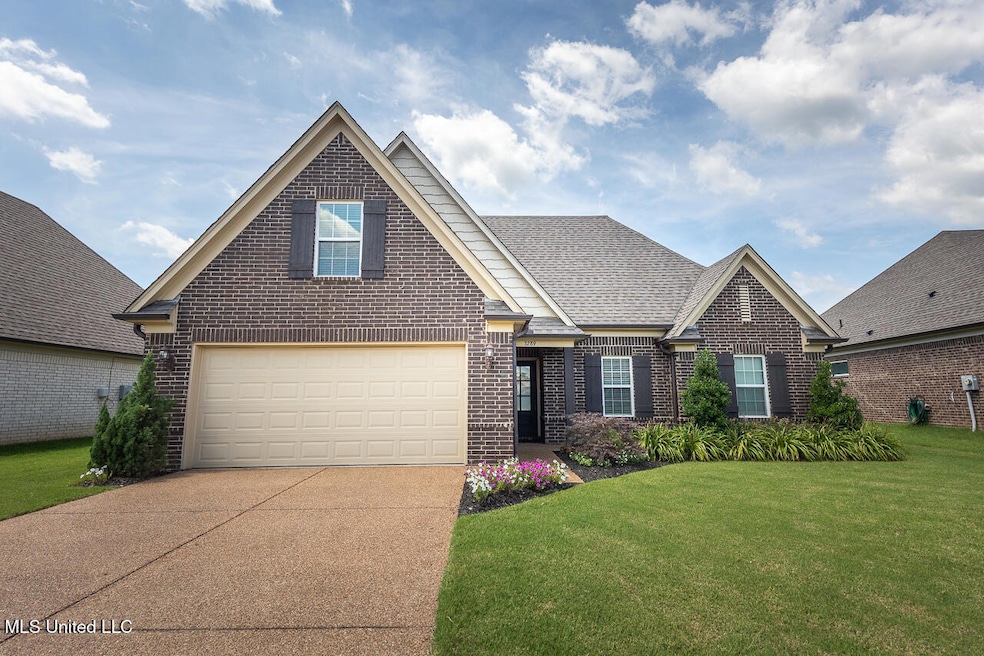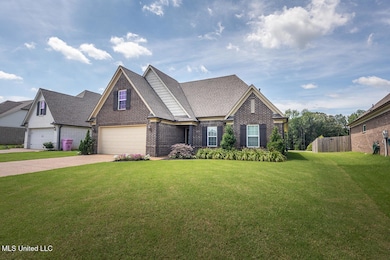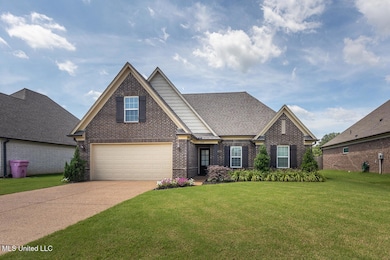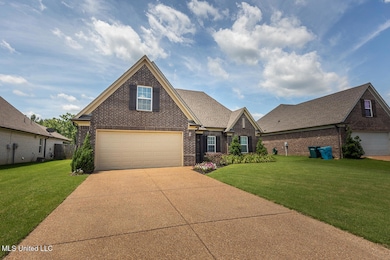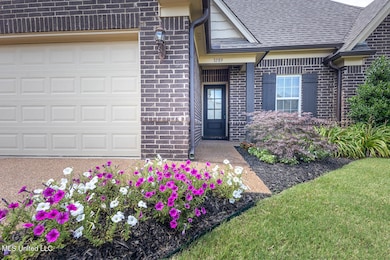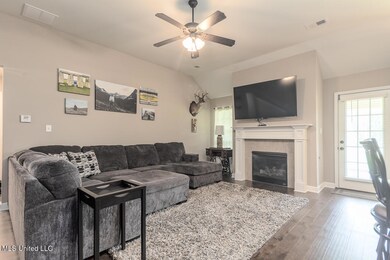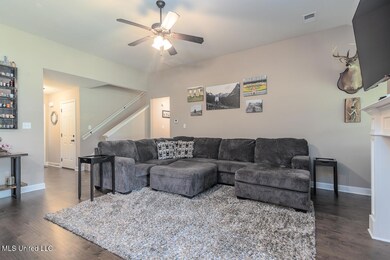
3289 Marion Ln Southaven, MS 38672
Pleasant Hill NeighborhoodEstimated payment $1,973/month
Highlights
- Open Floorplan
- Traditional Architecture
- Main Floor Primary Bedroom
- DeSoto Central Elementary School Rated A-
- Wood Flooring
- Hydromassage or Jetted Bathtub
About This Home
Stunning 4-Bedroom Home in Desoto Central School District
Welcome to this beautifully maintained 5-year-old home, built by SkyLake Construction. Located just minutes from Southaven's vibrant entertainment district—offering premier dining and live concerts at the BankPlus Amphitheater—this home combines comfort, style, and convenience.
Inside, you'll find a spacious open split floorplan featuring 4 bedrooms, 2 full bathrooms, and a small office conveniently located near the kitchen—perfect for remote work or a homework nook. The primary suite is a private retreat with a large walk-in closet, cornered jetted tub, tiled walk-in shower, and double vanity.
The kitchen is a chef's dream, complete with granite countertops, stainless steel appliances, and a gas range, flowing effortlessly into the main living space—ideal for entertaining. A well-placed laundry room near the primary bedroom adds practicality to your daily routine.
Enjoy outdoor living year-round on the 16' x 12' covered patio, and take advantage of extra storage space in the storage shed. The beautifully landscaped yard adds curb appeal and a peaceful backdrop to your evenings.
All of this is located in the highly sought-after Desoto Central School District, making it the perfect home for families or anyone looking to enjoy suburban living with urban amenities nearby.
Don't miss this incredible opportunity—schedule your private tour today!
Home Details
Home Type
- Single Family
Est. Annual Taxes
- $2,078
Year Built
- Built in 2020
Lot Details
- 8,276 Sq Ft Lot
- Landscaped
- Front Yard
Parking
- 2 Car Attached Garage
- Front Facing Garage
Home Design
- Traditional Architecture
- Brick Exterior Construction
- Slab Foundation
- Architectural Shingle Roof
Interior Spaces
- 1,935 Sq Ft Home
- 2-Story Property
- Open Floorplan
- High Ceiling
- Ceiling Fan
- Gas Fireplace
- Entrance Foyer
- Living Room with Fireplace
- Combination Kitchen and Living
Kitchen
- Eat-In Kitchen
- Breakfast Bar
- Free-Standing Gas Range
- Microwave
- Dishwasher
- Stainless Steel Appliances
- Granite Countertops
- Disposal
Flooring
- Wood
- Carpet
- Tile
Bedrooms and Bathrooms
- 4 Bedrooms
- Primary Bedroom on Main
- Split Bedroom Floorplan
- Walk-In Closet
- 2 Full Bathrooms
- Double Vanity
- Hydromassage or Jetted Bathtub
- Marble Sink or Bathtub
- Bathtub Includes Tile Surround
- Separate Shower
Laundry
- Laundry Room
- Laundry on main level
Outdoor Features
- Fire Pit
- Shed
- Rain Gutters
Schools
- Desoto Central Elementary And Middle School
- Desoto Central High School
Utilities
- Cooling System Powered By Gas
- Central Heating and Cooling System
- Natural Gas Connected
- High Speed Internet
Community Details
- Property has a Home Owners Association
- Association fees include accounting/legal, ground maintenance
- Cherry Tree Park South Subdivision
- The community has rules related to covenants, conditions, and restrictions
Listing and Financial Details
- Assessor Parcel Number 2075162500008800
Map
Home Values in the Area
Average Home Value in this Area
Tax History
| Year | Tax Paid | Tax Assessment Tax Assessment Total Assessment is a certain percentage of the fair market value that is determined by local assessors to be the total taxable value of land and additions on the property. | Land | Improvement |
|---|---|---|---|---|
| 2024 | $2,078 | $16,424 | $4,000 | $12,424 |
| 2023 | $2,078 | $16,424 | $0 | $0 |
| 2022 | $2,027 | $16,424 | $4,000 | $12,424 |
| 2021 | $2,027 | $16,424 | $4,000 | $12,424 |
| 2020 | $638 | $4,500 | $4,500 | $0 |
Property History
| Date | Event | Price | Change | Sq Ft Price |
|---|---|---|---|---|
| 07/17/2025 07/17/25 | Price Changed | $325,000 | -0.9% | $168 / Sq Ft |
| 07/03/2025 07/03/25 | For Sale | $328,000 | +39.6% | $170 / Sq Ft |
| 05/12/2020 05/12/20 | Sold | -- | -- | -- |
| 03/25/2020 03/25/20 | Pending | -- | -- | -- |
| 12/27/2019 12/27/19 | For Sale | $234,900 | -- | $121 / Sq Ft |
Purchase History
| Date | Type | Sale Price | Title Company |
|---|---|---|---|
| Warranty Deed | -- | Eric L Sappenfield Pllc | |
| Warranty Deed | -- | Eric L Sappenfield Pllc | |
| Warranty Deed | -- | Eric L Sappenfield Pllc | |
| Warranty Deed | -- | Eric L Sappenfield Pllc | |
| Warranty Deed | -- | Eric L Sappenfield Pllc | |
| Warranty Deed | -- | Eric L Sappenfield Pllc | |
| Warranty Deed | -- | Eric L Sappenfield Pllc | |
| Warranty Deed | -- | Eric L Sappenfield Pllc | |
| Warranty Deed | -- | Eric L Sappenfield Pllc | |
| Warranty Deed | -- | Eric L Sappenfield Pllc | |
| Warranty Deed | -- | Eric L Sappenfield Pllc | |
| Warranty Deed | -- | Eric L Sappenfield Pllc | |
| Warranty Deed | -- | Eric L Sappenfield Pllc |
Similar Homes in Southaven, MS
Source: MLS United
MLS Number: 4118218
APN: 2075162500008800
- 2490 Marion Ln
- 3401 Cable Ln
- 3461 Sabra Ln
- 3374 Oodie Ln
- 3148 Bryant St
- 3128 Bryant St
- 3020 Makenlee St
- 3493 Jaguar Blvd
- 2723 Hill Valley Ln
- 3570 Crooked Tree Ct
- 2237 Redbud Cove
- 2634 Harvest Tree Dr
- 3233 W Hartland Dr
- 1975 Enclave Cove
- 2361 Washington Woods Rd
- 3542 Marcia Louise Dr
- 403 Getwell Rd
- 401 Getwell Rd
- 1668 Farindale Cove
- 2007 College Rd
- 3506 Sabra Ln
- 3568 Marion Ln
- 2565 Woodcutter Dr
- 3567 Marion Ln
- 3373 Champion Hills Dr
- 2639 Cherry Tree Dr
- 3424 Champion Hills Dr
- 2665 Cherry Tree Dr
- 2834 Malabar Place
- 3835 Dawnwood Cir W
- 2932 S Hartland Dr
- 3821 Dawnwood Cir W
- 2961 S Hartland Dr
- 3714 Harvest Tree Cove
- 4234 Markston Dr
- 4288 Genevieve Dr
- 2710 Mariah Ln
- 4298 Arabella Dr
- 2884 Dawkins Ct
- 2901 Keeley Cove
