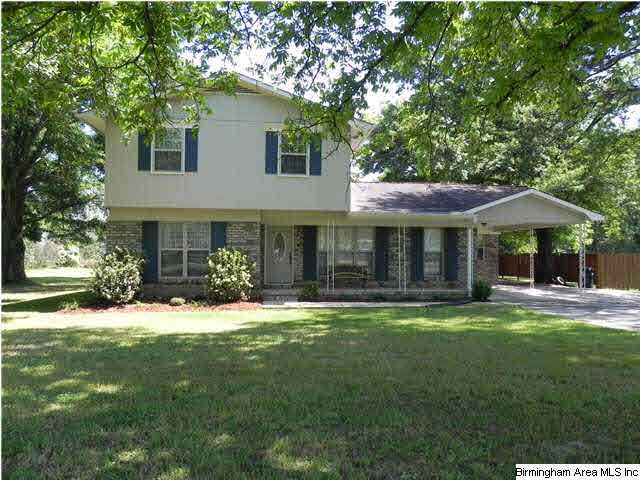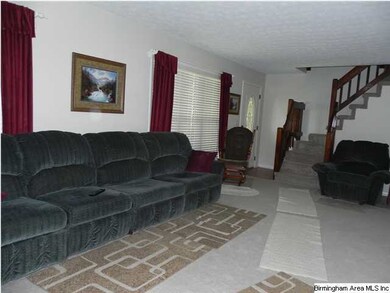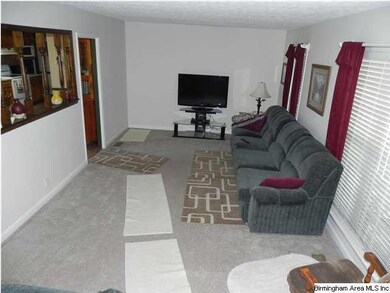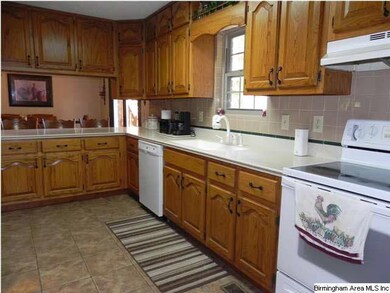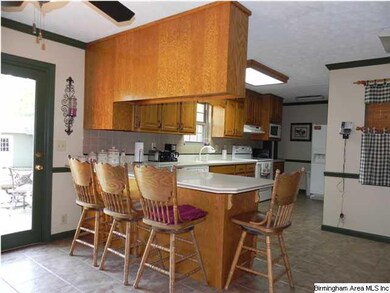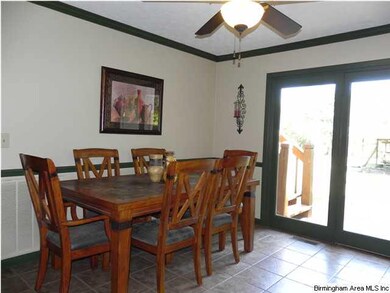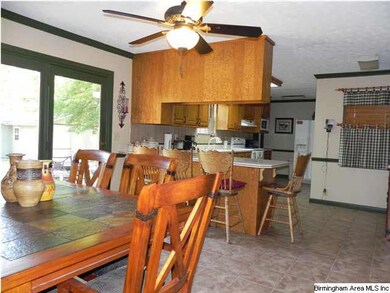
329 Airport Rd Oxford, AL 36203
Highlights
- Deck
- Double Shower
- Great Room
- Oxford Middle School Rated A-
- Main Floor Primary Bedroom
- Solid Surface Countertops
About This Home
As of July 2025Spotless move-in ready home with new windows, sold surface countertops, ceramic tile, dishwasher, and stove. Appliances, including a side-by-side refrigerator, convey with home. There are 2 master suites, 1 upstairs and 1 on main level. Upstairs master suite has large deck, and walk in closet. All blinds and curtains remain. Breakfast bar, french doors, crown molding and chair rail, walk in tile shower. Total electric home. Detached workshop is wired for 220v and has a double carport and garage. Open deck on back of house, new gutters with guards. 2 HVAC units. New roof! Beautiful 2 lots with large oak trees.
Last Buyer's Agent
Samie White
Keller Williams Realty Group
Home Details
Home Type
- Single Family
Est. Annual Taxes
- $607
Year Built
- 1974
Lot Details
- Interior Lot
- Few Trees
Parking
- 3 Car Garage
- 1 Carport Space
- Front Facing Garage
- Driveway
Home Design
- Ridge Vents on the Roof
Interior Spaces
- 2,087 Sq Ft Home
- 1.5-Story Property
- Crown Molding
- Ceiling Fan
- Double Pane Windows
- Window Treatments
- French Doors
- Great Room
- Breakfast Room
- Dining Room
- Crawl Space
- Storm Doors
Kitchen
- Breakfast Bar
- Electric Cooktop
- Built-In Microwave
- Dishwasher
- Solid Surface Countertops
Flooring
- Carpet
- Tile
- Vinyl
Bedrooms and Bathrooms
- 5 Bedrooms
- Primary Bedroom on Main
- Primary Bedroom Upstairs
- Split Bedroom Floorplan
- Walk-In Closet
- 3 Full Bathrooms
- Bathtub and Shower Combination in Primary Bathroom
- Double Shower
- Linen Closet In Bathroom
Laundry
- Laundry Room
- Laundry on main level
Outdoor Features
- Deck
- Porch
Utilities
- Central Heating and Cooling System
- Electric Water Heater
- Septic Tank
Listing and Financial Details
- Assessor Parcel Number 22-07-36-0-006-066.000
Ownership History
Purchase Details
Home Financials for this Owner
Home Financials are based on the most recent Mortgage that was taken out on this home.Purchase Details
Similar Homes in Oxford, AL
Home Values in the Area
Average Home Value in this Area
Purchase History
| Date | Type | Sale Price | Title Company |
|---|---|---|---|
| Survivorship Deed | $165,000 | -- | |
| Quit Claim Deed | $164,900 | -- |
Mortgage History
| Date | Status | Loan Amount | Loan Type |
|---|---|---|---|
| Open | $162,011 | FHA |
Property History
| Date | Event | Price | Change | Sq Ft Price |
|---|---|---|---|---|
| 07/10/2025 07/10/25 | Sold | $280,000 | 0.0% | $140 / Sq Ft |
| 06/03/2025 06/03/25 | For Sale | $279,900 | +87.9% | $140 / Sq Ft |
| 12/10/2024 12/10/24 | Sold | $149,000 | -21.5% | $74 / Sq Ft |
| 11/15/2024 11/15/24 | Pending | -- | -- | -- |
| 11/10/2024 11/10/24 | For Sale | $189,900 | +15.1% | $95 / Sq Ft |
| 03/09/2018 03/09/18 | Sold | $165,000 | +0.1% | $82 / Sq Ft |
| 02/01/2017 02/01/17 | For Sale | $164,900 | -0.1% | $82 / Sq Ft |
| 04/30/2013 04/30/13 | Sold | $165,000 | -17.5% | $79 / Sq Ft |
| 03/24/2013 03/24/13 | Pending | -- | -- | -- |
| 04/19/2012 04/19/12 | For Sale | $199,900 | -- | $96 / Sq Ft |
Tax History Compared to Growth
Tax History
| Year | Tax Paid | Tax Assessment Tax Assessment Total Assessment is a certain percentage of the fair market value that is determined by local assessors to be the total taxable value of land and additions on the property. | Land | Improvement |
|---|---|---|---|---|
| 2024 | $607 | $16,444 | $1,200 | $15,244 |
| 2023 | $607 | $16,732 | $1,200 | $15,532 |
| 2022 | $583 | $15,860 | $1,200 | $14,660 |
| 2021 | $452 | $12,576 | $1,200 | $11,376 |
| 2020 | $475 | $13,152 | $1,060 | $12,092 |
| 2019 | $439 | $12,266 | $1,060 | $11,206 |
| 2018 | $439 | $12,260 | $0 | $0 |
| 2017 | $430 | $10,740 | $0 | $0 |
| 2016 | $386 | $10,740 | $0 | $0 |
| 2013 | -- | $9,160 | $0 | $0 |
Agents Affiliated with this Home
-
Christi Lloyd

Seller's Agent in 2025
Christi Lloyd
Prime Properties Real Estate, LLC
(256) 499-6641
257 Total Sales
-
M
Buyer's Agent in 2025
MLS Non-member Company
Birmingham Non-Member Office
-
Alexandra Horn

Seller Co-Listing Agent in 2024
Alexandra Horn
Prime Properties Real Estate, LLC
(256) 493-3628
23 Total Sales
-
Richard White

Seller's Agent in 2018
Richard White
Keller Williams Realty Group
(256) 310-1592
51 Total Sales
-
K
Buyer's Agent in 2018
Ken Butler
Keller Williams Trussville
-
Gina Kiker

Seller's Agent in 2013
Gina Kiker
Keller Williams Realty Group
(256) 239-5183
194 Total Sales
Map
Source: Greater Alabama MLS
MLS Number: 529303
APN: 22-07-36-0-006-066.000
- 1404 Dogwood Dr
- 951 Boswell Dr
- 1418 Caffey Dr
- 12 Blake Ave Unit 12
- 11 Blake Ave Unit 11
- 10 Blake Ave Unit 10
- 9 Blake Ave Unit 9
- 0 Highway 78 W Unit (6.17 AC) 1315611
- 0 Allred St Unit 1
- 88 Sweetheart Ln
- 30 Donna Kay Ct
- 1 Donna Kay Ct Unit 1
- 2 Donna Kay Ct Unit 2
- 3 Donna Kay Ct Unit 3
- 4 Donna Kay Ct Unit 4
- 916 Pinecliff Dr
- 1215 Homewood Dr
- 1228 Valleywood Rd
- 501 Scott Ln
- 1665 Airport Rd Unit lot 4
