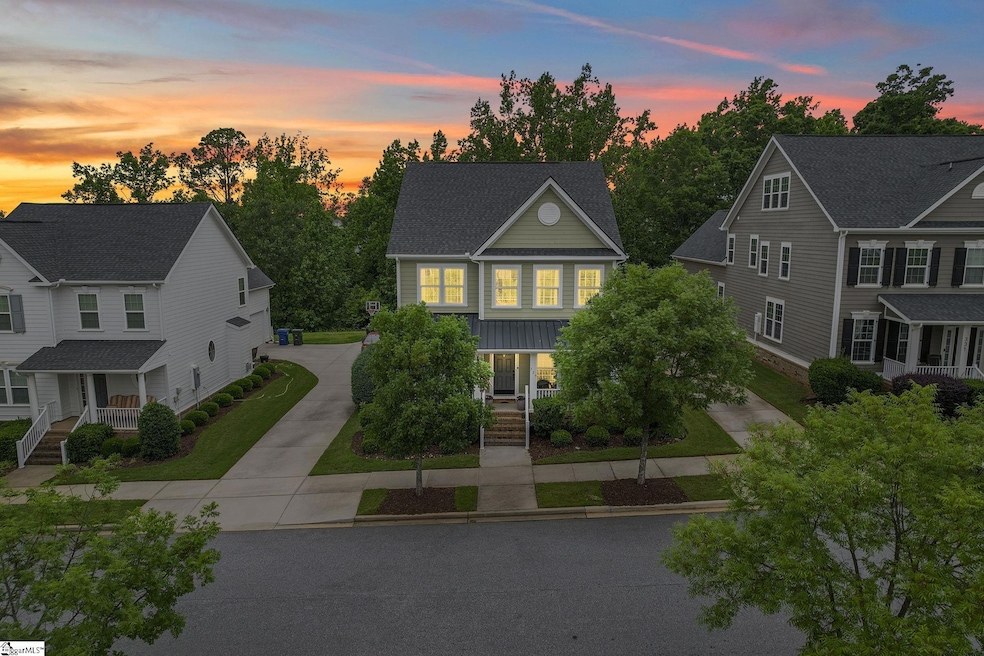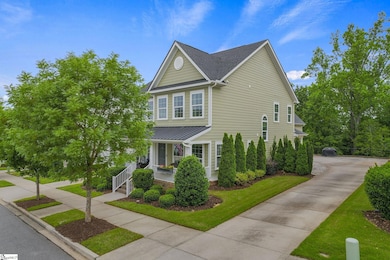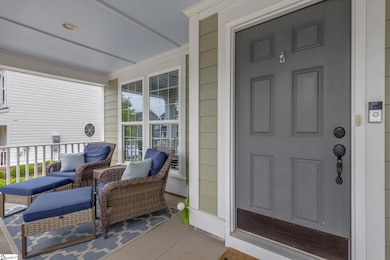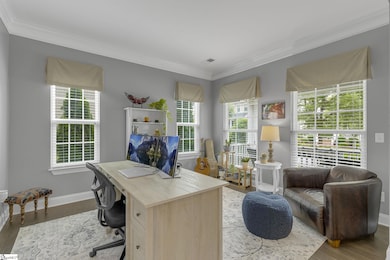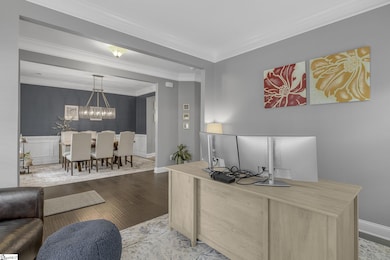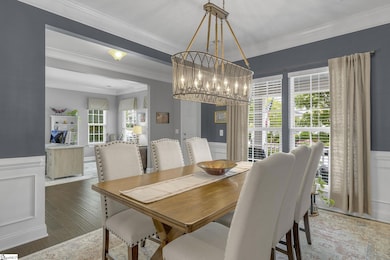
329 Algonquin Trail Greenville, SC 29607
Verdae NeighborhoodEstimated payment $5,557/month
Highlights
- Very Popular Property
- Open Floorplan
- Charleston Architecture
- Pelham Road Elementary School Rated A
- Dual Staircase
- Cathedral Ceiling
About This Home
Welcome to 329 Algonquin Trail in the highly desirable Hollingsworth Park community. This well maintained 5-bedroom, 3-1/2 bath home has all the luxury details you've been looking for in a new home - hand-scraped hardwoods throughout the main level, arched openings, iron rail on the stairs, built-in sound system features, designer paint and window treatments - even custom lighting. It's beautiful AND smart, with an open, flexible floorplan that works for everyone. There's a study or home office in the quiet zone near the front door, opposite the gorgeous dining room. The chef's kitchen has generous cabinet and prep space, pantry, stainless appliances - double wall ovens, microwave, gas cooktop, dishwasher - and a 9' granite island big enough for everyone to gather around. The sun-bright breakfast space includes a recipe desk or study nook with even more cabinets and counter space. Both rooms open to the great room so the entire space enjoys views of the cozy gas log fireplace. Up the angled stairs, there is a landing with double doors opening to the impressive owner's suite with tray ceiling, two walk-in closets, bath with double vanity, large shower and private water closet. Three additional bedrooms share a hall bath on this level. The laundry room is in the perfect location, right off of the bedrooms. There is a second staircase from the living area that leads to a spacious, vaulted 5th bedroom (that can double as a flex room/rec room) with full bath, surround sound and wiring for a wall-mounted TV. There is a wide and welcoming front porch. Out back, there is a rear covered porch and a paver stone patio with the peace and privacy that comes with a view of acres of hardwoods that will never be developed - a rare find in Hollingsworth Park. Walk to the YMCA or Stella's Southern Brasserie, and enjoy Hollingsworth Park's sidewalks, community garden, pond with ducks and playground. Just off I-85, with easy access to nearby Woodruff Road's shopping, services and conveniences. It's just minutes to fabulous downtown Greenville today and has access to the Swamp Rabbit Trail extension. A fabulous home in one of Greenville's best neighborhoods. Make it yours today!
Home Details
Home Type
- Single Family
Est. Annual Taxes
- $4,555
Year Built
- 2016
Lot Details
- 7,405 Sq Ft Lot
- Sprinkler System
- Few Trees
HOA Fees
- $140 Monthly HOA Fees
Home Design
- Charleston Architecture
- Slab Foundation
- Architectural Shingle Roof
Interior Spaces
- 3,000-3,199 Sq Ft Home
- 2-Story Property
- Open Floorplan
- Dual Staircase
- Tray Ceiling
- Smooth Ceilings
- Cathedral Ceiling
- Ceiling Fan
- Gas Log Fireplace
- Insulated Windows
- Window Treatments
- Great Room
- Living Room
- Breakfast Room
- Dining Room
- Home Office
- Bonus Room
- Pull Down Stairs to Attic
Kitchen
- Built-In Self-Cleaning Double Oven
- Electric Oven
- Gas Cooktop
- Built-In Microwave
- Dishwasher
- Granite Countertops
- Disposal
Flooring
- Wood
- Carpet
- Ceramic Tile
Bedrooms and Bathrooms
- 5 Bedrooms
- Walk-In Closet
Laundry
- Laundry Room
- Dryer
- Washer
Home Security
- Security System Owned
- Fire and Smoke Detector
Parking
- 2 Car Attached Garage
- Driveway
Outdoor Features
- Patio
- Outdoor Grill
- Front Porch
Schools
- Pelham Road Elementary School
- Beck Middle School
- J. L. Mann High School
Utilities
- Multiple cooling system units
- Forced Air Heating and Cooling System
- Multiple Heating Units
- Heating System Uses Natural Gas
- Underground Utilities
- Tankless Water Heater
- Gas Water Heater
- Cable TV Available
Community Details
- Aileron Management 100 W. Washington St., Suite 30 HOA
- Hollingsworth Park Subdivision
- Mandatory home owners association
Listing and Financial Details
- Tax Lot 31
- Assessor Parcel Number 0262.05-01-031.00
Map
Home Values in the Area
Average Home Value in this Area
Tax History
| Year | Tax Paid | Tax Assessment Tax Assessment Total Assessment is a certain percentage of the fair market value that is determined by local assessors to be the total taxable value of land and additions on the property. | Land | Improvement |
|---|---|---|---|---|
| 2024 | $4,555 | $22,310 | $3,440 | $18,870 |
| 2023 | $4,555 | $22,310 | $3,440 | $18,870 |
| 2022 | $4,452 | $22,310 | $3,440 | $18,870 |
| 2021 | $3,644 | $18,180 | $3,440 | $14,740 |
| 2020 | $3,662 | $17,410 | $3,440 | $13,970 |
| 2019 | $3,664 | $17,410 | $3,440 | $13,970 |
| 2018 | $3,656 | $17,410 | $3,440 | $13,970 |
| 2017 | $3,654 | $17,410 | $3,440 | $13,970 |
| 2016 | $1,783 | $86,000 | $86,000 | $0 |
Property History
| Date | Event | Price | Change | Sq Ft Price |
|---|---|---|---|---|
| 05/22/2025 05/22/25 | For Sale | $899,900 | +55.2% | $300 / Sq Ft |
| 10/25/2021 10/25/21 | Sold | $580,000 | -1.6% | $193 / Sq Ft |
| 09/23/2021 09/23/21 | Pending | -- | -- | -- |
| 09/21/2021 09/21/21 | For Sale | $589,500 | -- | $197 / Sq Ft |
Purchase History
| Date | Type | Sale Price | Title Company |
|---|---|---|---|
| Deed | -- | None Listed On Document | |
| Warranty Deed | $580,000 | None Available | |
| Deed | $89,440 | None Available |
Mortgage History
| Date | Status | Loan Amount | Loan Type |
|---|---|---|---|
| Previous Owner | $397,075 | New Conventional |
About the Listing Agent

Tom a Michigan native, attended Easter Michigan University and majored in Business Management; Minored in Marketing. Tom started his career in his family owned restaurant equipment and furniture manufacturing business. As a leader in supplying equipment and furniture to the worlds largest restaurant chains, Tom and his family, owned and managed this organization with 350 employees. In 1993, Tom was asked by the CEO of Denny’s (headquartered in Spartanburg, SC) to supply their furniture and
Tom's Other Listings
Source: Greater Greenville Association of REALTORS®
MLS Number: 1558198
APN: 0262.05-01-031.00
- 25 Norlin Dr
- 311 Algonquin Trail
- 220 Verlin Dr
- 138 Jessen Dr
- 221 Algonquin Trail
- 28 Elmsley Rd
- 26 Peckham St
- 28 Hollingsworth Dr
- 101 Rollins Ave
- 123 Kirkstone Dr
- 11 Crossmoor Cir
- 13 Crossmoor Cir
- 43 Elmsley Rd
- 27 Copper Run Dr
- 0 Stenhouse Dr
- 15 Annacey Place
- 612 Montreux Dr Unit 13D
- 29 Fore Ave
- 25 Fore Ave
- 23 Fore Ave
