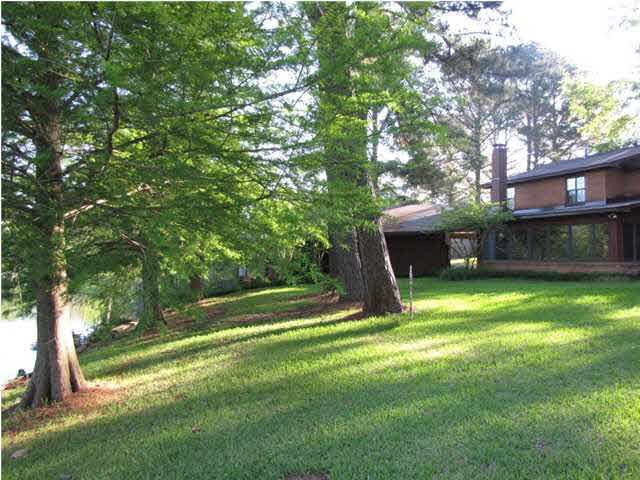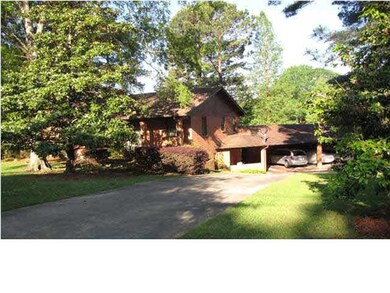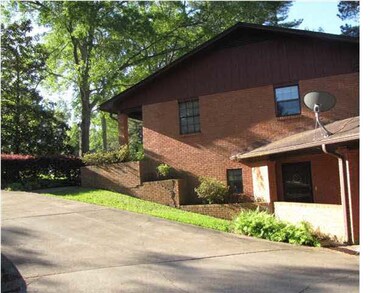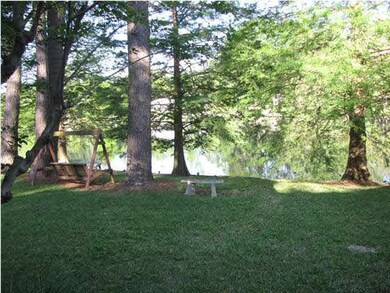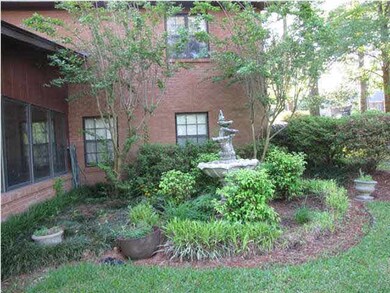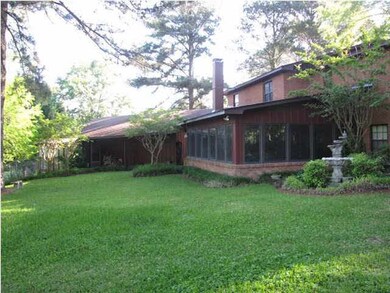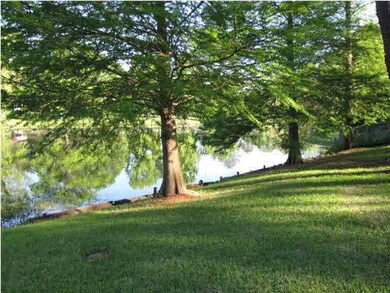
329 Arapaho Ln Madison, MS 39110
About This Home
As of January 2025Spacious split level home on the lake in Natchez Trace Village. Kitchen, formal living/formal dining,and all 4 bedrooms are upstairs, huge family room with fireplace downstairs overlooking the lake. Downstairs Sunroom with sunken spa/hot tub, laundry room with sink, entry to 4 car carport. Separate room could be office/exercise room or another bedroom.
Last Agent to Sell the Property
McIntosh & Associates License #S27205 Listed on: 05/03/2013
Home Details
Home Type
Single Family
Est. Annual Taxes
$1,362
Year Built
1975
Lot Details
0
Parking
4
Listing Details
- Architectural Style: Traditional
- Unit Levels: One and One Half, Multi/Split
- Property Sub Type: Single Family Residence
- Prop. Type: Residential
- Year Built: 1975
- Subdivision Name: Natchez Trace Village
- Directions: Hwy 51 to St Augustine cross Old Canton and Rice, right into Natchez Trace Villge - this is Arapaho Lane - house on big lake on the right
- New Construction: No
- Appliances Microwave: Yes
- General Property Information:New Construction: No
- Special Features: VirtualTour
Interior Features
- Appliances: Cooktop, Dishwasher, Disposal, Electric Cooktop, Electric Range, Gas Water Heater, Microwave, Oven, Trash Compactor, Water Heater
- BasementFeaturesBasement: No
- Full Bathrooms: 2
- Half Bathrooms: 1
- Total Bedrooms: 4
- Flooring: Carpet, Ceramic Tile, Linoleum
- Interior Amenities: Central Vacuum, Double Vanity, Entrance Foyer, Pantry, Walk-In Closet(s)
- Window Features: Insulated Windows, Window Treatments
- Fireplace: Yes
- ResoLivingAreaSource: PublicRecords
- Appliances Dishwasher: Yes
- Interior Features:Pantry: Yes
- Appliances:Gas Water Heater: Yes
- Interior Features:Double Vanity: Yes
- Interior Features:Walk-In Closet(s): Yes
- Appliances:Cooktop: Yes
- Interior Features:Entrance Foyer: Yes
- Appliances:Electric Range: Yes
- Appliances:Electric Cooktop: Yes
- Appliances:Oven - Electric: Yes
- Appliances:Oven: Yes
- Attic Features:Whirlybird Vent: Yes
- Interior Features:Central Vacuum: Yes
- Appliances:Trash Compactor: Yes
- Community Features:Spa: Yes
Exterior Features
- Fencing: None
- Foundation Details: Slab
- Pool Features: Hot Tub
- Roof: Architectural Shingles
- Other Structures: Greenhouse
- Patio And Porch Features: None
- Waterfront Features: Lake, View, Other
- WaterfrontFeaturesWaterfront: Yes
- Pool Private: No
- Waterfront: Yes
- Construction Type: Brick
- General Property Information:Accessibility Features: No
- Waterfront Features:View: Yes
- Window Features:Insulated Windows: Yes
- Waterfront Features:Lake2: Yes
- Patio And Porch Features:None9: Yes
- Waterfront Features:Other14: Yes
- Window Features:Window Treatments: Yes
Garage/Parking
- Garage Spaces: 4.0
- Parking Features: Attached, Carport
- Attached Garage: Yes
- Parking Features:Attached: Yes
- Parking Features:Carport: Yes
- General Property Information:Garage Spaces: 4.0
Utilities
- Cooling: Ceiling Fan(s), Central Air
- Heating: Central, Fireplace(s), Hot Water, Natural Gas
- Laundry Features: Electric Dryer Hookup
- Sewer: Public Sewer
- Utilities: Cable Available, Electricity Available
- Water Source: Public
- Security: Smoke Detector(s), None
- Cooling Y N: Yes
- Heating Yn: Yes
- Heating:Central: Yes
- Heating:Natural Gas2: Yes
- Water Heater: Yes
- Heating:Fireplace(s): Yes
- Heating:Hot Water: Yes
Condo/Co-op/Association
- Association Fee: 150.0
- Community Features: Spa
- Association: Yes
Association/Amenities
- Tax and Financial Information:Association: Yes
- Tax and Financial Information:Association Fee: 150.0
Schools
- Elementary School: Madison Avenue
- High School: Madison Central
- Middle Or Junior School: Madison
Lot Info
- Parcel #: 072E-22A-067/00.00
Tax Info
- Tax Annual Amount: 1230.0
- Tax Year: 2012
Ownership History
Purchase Details
Home Financials for this Owner
Home Financials are based on the most recent Mortgage that was taken out on this home.Purchase Details
Home Financials for this Owner
Home Financials are based on the most recent Mortgage that was taken out on this home.Purchase Details
Purchase Details
Home Financials for this Owner
Home Financials are based on the most recent Mortgage that was taken out on this home.Similar Homes in Madison, MS
Home Values in the Area
Average Home Value in this Area
Purchase History
| Date | Type | Sale Price | Title Company |
|---|---|---|---|
| Warranty Deed | -- | None Listed On Document | |
| Warranty Deed | -- | None Listed On Document | |
| Warranty Deed | -- | None Listed On Document | |
| Interfamily Deed Transfer | -- | None Available | |
| Warranty Deed | -- | None Available |
Mortgage History
| Date | Status | Loan Amount | Loan Type |
|---|---|---|---|
| Open | $241,500 | New Conventional | |
| Closed | $241,500 | New Conventional | |
| Previous Owner | $78,367 | Construction |
Property History
| Date | Event | Price | Change | Sq Ft Price |
|---|---|---|---|---|
| 07/03/2025 07/03/25 | For Sale | $385,000 | +120.0% | $114 / Sq Ft |
| 01/28/2025 01/28/25 | Sold | -- | -- | -- |
| 12/27/2024 12/27/24 | Pending | -- | -- | -- |
| 11/14/2024 11/14/24 | For Sale | $175,000 | 0.0% | $52 / Sq Ft |
| 11/11/2024 11/11/24 | Pending | -- | -- | -- |
| 11/08/2024 11/08/24 | Price Changed | $175,000 | -7.4% | $52 / Sq Ft |
| 10/25/2024 10/25/24 | For Sale | $189,000 | -20.9% | $56 / Sq Ft |
| 02/27/2014 02/27/14 | Sold | -- | -- | -- |
| 02/18/2014 02/18/14 | Pending | -- | -- | -- |
| 05/03/2013 05/03/13 | For Sale | $239,000 | -- | $67 / Sq Ft |
Tax History Compared to Growth
Tax History
| Year | Tax Paid | Tax Assessment Tax Assessment Total Assessment is a certain percentage of the fair market value that is determined by local assessors to be the total taxable value of land and additions on the property. | Land | Improvement |
|---|---|---|---|---|
| 2024 | $1,362 | $19,900 | $0 | $0 |
| 2023 | $0 | $19,900 | $0 | $0 |
| 2022 | $3,288 | $19,900 | $0 | $0 |
| 2021 | $3,288 | $19,190 | $0 | $0 |
| 2020 | $3,288 | $28,637 | $0 | $0 |
| 2019 | $3,288 | $28,637 | $0 | $0 |
| 2018 | $0 | $28,637 | $0 | $0 |
| 2017 | $3,288 | $28,212 | $0 | $0 |
| 2016 | $3,288 | $28,212 | $0 | $0 |
| 2015 | $3,288 | $28,212 | $0 | $0 |
| 2014 | $1,318 | $18,808 | $0 | $0 |
Agents Affiliated with this Home
-
Ralph Harvey

Seller's Agent in 2025
Ralph Harvey
Listwithfreedom.Com
(855) 456-4945
10 in this area
11,100 Total Sales
-
Cammie Breedlove
C
Seller's Agent in 2025
Cammie Breedlove
Keller Williams
(601) 572-7222
13 in this area
56 Total Sales
-
Jewell McIntosh

Seller's Agent in 2014
Jewell McIntosh
McIntosh & Associates
(601) 594-7722
42 Total Sales
-
Vanessa Ables
V
Buyer's Agent in 2014
Vanessa Ables
Turn Key Properties, LLC
(601) 720-8238
3 in this area
25 Total Sales
Map
Source: MLS United
MLS Number: 1252370
APN: 072E-22A-067-00-00
- 322 Arapaho Ln
- 332 Kiowa Dr
- 245 Kiowa Dr
- 435 Cheyenne Ln
- 0 Kiowa Dr
- 508 Pawnee Way
- 524 Pawnee Way
- 226 Wright's Mill Dr
- 108 Brashear St
- 106 Baytowne Square
- 78 Moss Woods Dr
- 2 Sandalwood Dr
- 231 Bayview Dr
- 113 N Natchez Dr
- 279 Bayview Dr
- 415 Saint Augustine Dr
- 104 Grey Brant Ct
- 49 Wintergreen Rd
- 311 Long Cove Dr
- 153 Napa Valley Cir
