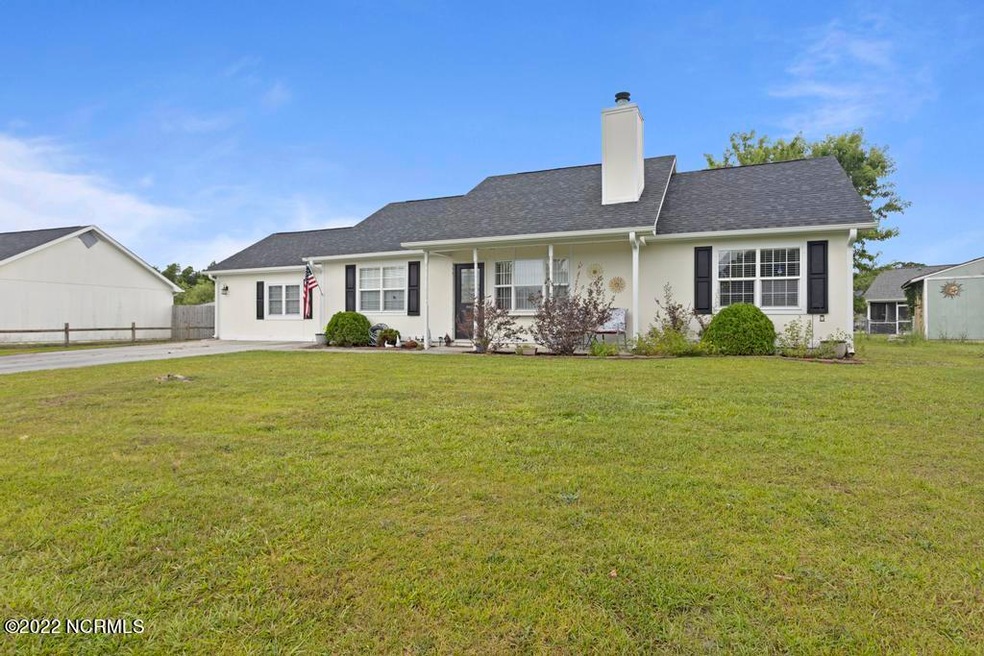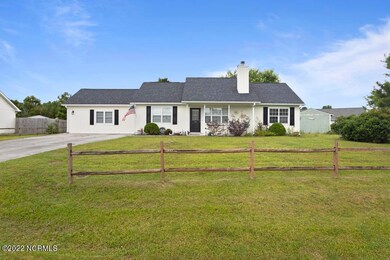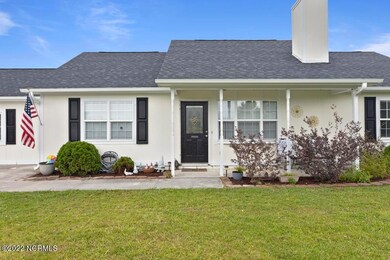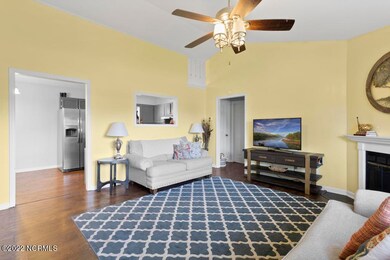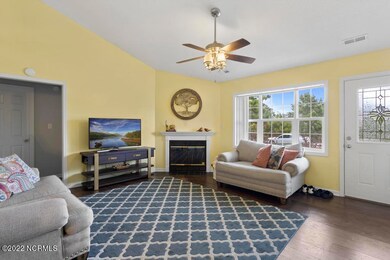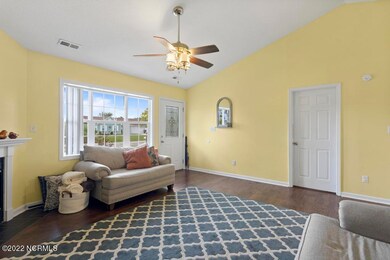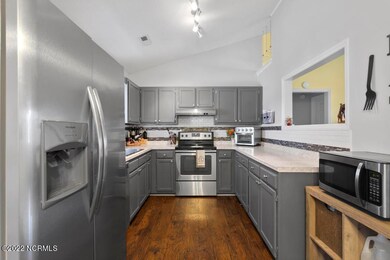
329 Buckhead Rd Hubert, NC 28539
Hubert NeighborhoodHighlights
- Vaulted Ceiling
- No HOA
- Porch
- 1 Fireplace
- Formal Dining Room
- Patio
About This Home
As of August 2022This amazing 3-bed, 2-bath home located in the very popular Fox Trace neighborhood of Hubert is now available! Great features include an extended driveway, fenced backyard, vaulted ceilings, updated flooring and lighting, blinds, stainless steel kitchen appliances, subway and mosaic tile backsplash in the kitchen and bathrooms, an eat-in kitchen, a formal dining room, and a spacious split plan BONUS RM. This home is a MUST SEE! Call now to secure your showing. Home won't be available long.
Home Details
Home Type
- Single Family
Est. Annual Taxes
- $953
Year Built
- Built in 1998
Lot Details
- 0.28 Acre Lot
- Lot Dimensions are 81x135x101x113
- Open Lot
- Property is zoned R-10
Home Design
- Slab Foundation
- Wood Frame Construction
- Shingle Roof
- Stick Built Home
Interior Spaces
- 1,584 Sq Ft Home
- 1-Story Property
- Vaulted Ceiling
- Ceiling Fan
- 1 Fireplace
- Formal Dining Room
- Fire and Smoke Detector
Kitchen
- Stove
- Range with Range Hood
- Dishwasher
Flooring
- Carpet
- Laminate
- Luxury Vinyl Plank Tile
Bedrooms and Bathrooms
- 3 Bedrooms
- 2 Full Bathrooms
Laundry
- Laundry closet
- Washer and Dryer Hookup
Parking
- Driveway
- Paved Parking
- On-Site Parking
Outdoor Features
- Patio
- Outdoor Storage
- Porch
Utilities
- Central Air
- Heat Pump System
- Electric Water Heater
Community Details
- No Home Owners Association
- Foxtrace Subdivision
Listing and Financial Details
- Tax Lot 481
- Assessor Parcel Number 1308h-100
Ownership History
Purchase Details
Home Financials for this Owner
Home Financials are based on the most recent Mortgage that was taken out on this home.Purchase Details
Home Financials for this Owner
Home Financials are based on the most recent Mortgage that was taken out on this home.Purchase Details
Home Financials for this Owner
Home Financials are based on the most recent Mortgage that was taken out on this home.Purchase Details
Purchase Details
Purchase Details
Similar Homes in Hubert, NC
Home Values in the Area
Average Home Value in this Area
Purchase History
| Date | Type | Sale Price | Title Company |
|---|---|---|---|
| Warranty Deed | $220,000 | Barber Law Firm Pllc | |
| Warranty Deed | $150,000 | None Available | |
| Special Warranty Deed | -- | None Available | |
| Special Warranty Deed | -- | None Available | |
| Trustee Deed | -- | None Available | |
| Trustee Deed | $142,332 | None Available |
Mortgage History
| Date | Status | Loan Amount | Loan Type |
|---|---|---|---|
| Open | $219,900 | VA | |
| Previous Owner | $151,414 | New Conventional | |
| Previous Owner | $132,300 | New Conventional |
Property History
| Date | Event | Price | Change | Sq Ft Price |
|---|---|---|---|---|
| 05/28/2025 05/28/25 | For Sale | $274,500 | +24.8% | $155 / Sq Ft |
| 08/15/2022 08/15/22 | Sold | $219,900 | 0.0% | $139 / Sq Ft |
| 07/10/2022 07/10/22 | Pending | -- | -- | -- |
| 07/06/2022 07/06/22 | For Sale | $219,900 | +47.6% | $139 / Sq Ft |
| 08/20/2018 08/20/18 | Sold | $149,000 | -0.6% | $94 / Sq Ft |
| 07/12/2018 07/12/18 | Pending | -- | -- | -- |
| 06/29/2018 06/29/18 | For Sale | $149,900 | +59.5% | $95 / Sq Ft |
| 02/08/2018 02/08/18 | Sold | $94,000 | +3.4% | $59 / Sq Ft |
| 01/22/2018 01/22/18 | Pending | -- | -- | -- |
| 11/21/2017 11/21/17 | For Sale | $90,900 | 0.0% | $57 / Sq Ft |
| 06/12/2015 06/12/15 | Rented | $1,000 | 0.0% | -- |
| 05/06/2015 05/06/15 | Under Contract | -- | -- | -- |
| 12/15/2014 12/15/14 | For Rent | $1,000 | -- | -- |
Tax History Compared to Growth
Tax History
| Year | Tax Paid | Tax Assessment Tax Assessment Total Assessment is a certain percentage of the fair market value that is determined by local assessors to be the total taxable value of land and additions on the property. | Land | Improvement |
|---|---|---|---|---|
| 2024 | $1,187 | $181,260 | $40,000 | $141,260 |
| 2023 | $1,187 | $181,260 | $40,000 | $141,260 |
| 2022 | $1,187 | $181,260 | $40,000 | $141,260 |
| 2021 | $953 | $135,200 | $30,000 | $105,200 |
| 2020 | $928 | $131,560 | $30,000 | $101,560 |
| 2019 | $928 | $131,560 | $30,000 | $101,560 |
| 2018 | $928 | $131,560 | $30,000 | $101,560 |
| 2017 | $911 | $134,910 | $30,000 | $104,910 |
| 2016 | $911 | $134,910 | $0 | $0 |
| 2015 | $911 | $134,910 | $0 | $0 |
| 2014 | $911 | $134,910 | $0 | $0 |
Agents Affiliated with this Home
-
Amber Magliocca

Seller's Agent in 2025
Amber Magliocca
NorthGroup Real Estate
(910) 478-6377
4 in this area
37 Total Sales
-
Christi Hill

Seller's Agent in 2022
Christi Hill
Keller Williams Innovate
(910) 915-5946
98 in this area
660 Total Sales
-
Devin Morgan
D
Buyer's Agent in 2022
Devin Morgan
Realty One Group Affinity
(770) 876-9526
3 in this area
27 Total Sales
-
S
Seller's Agent in 2018
Sheila Garcia Holloway
The Nesting Group ERA Powered Real Estate
-

Seller's Agent in 2018
Gary Long
Military Relocator, Inc.
-
S
Buyer's Agent in 2018
Stacy Sparks
Coldwell Banker Alliance Group Realty
Map
Source: Hive MLS
MLS Number: 100337559
APN: 1308H-100
