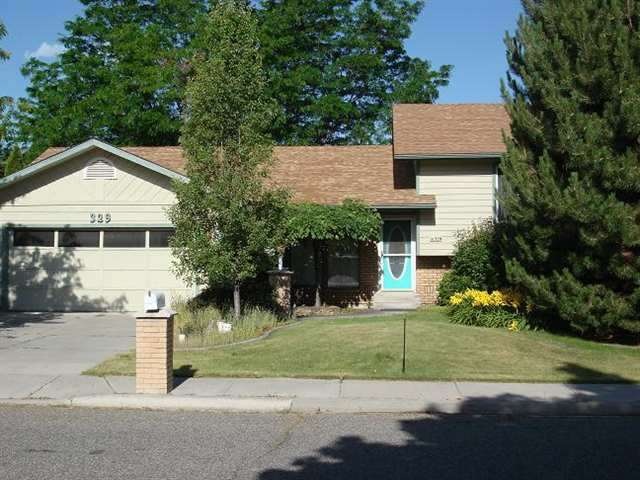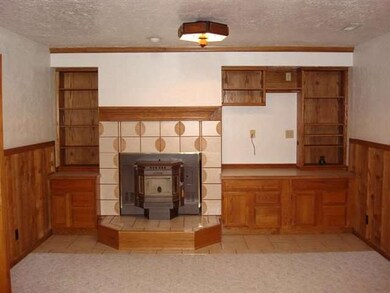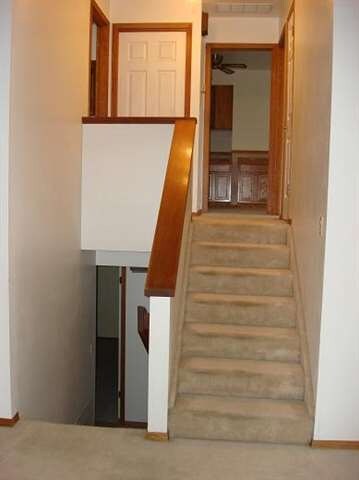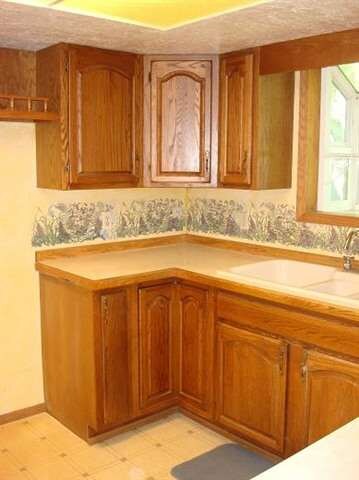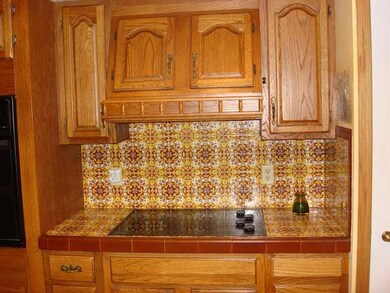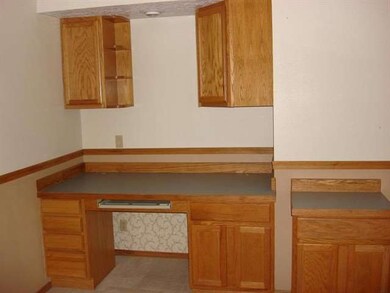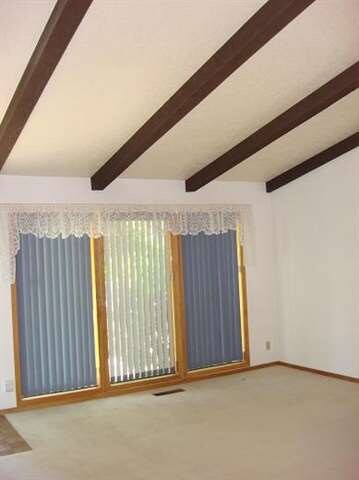
$479,000
- 4 Beds
- 3 Baths
- 2,448 Sq Ft
- 546 Heyburn Ave W
- Twin Falls, ID
Discover your move-in-ready dream home! This newly remodeled residence features four spacious bedrooms and three modern bathrooms. The upper level includes two bright bedrooms and two stylish bathrooms in an open-concept layout that flows into a large living room and kitchen, which offer plenty of counter space. The main bedroom boasts a walk-in closet and a luxurious bathroom with a walk-in
Cesar Duran Re/Max Legacy
