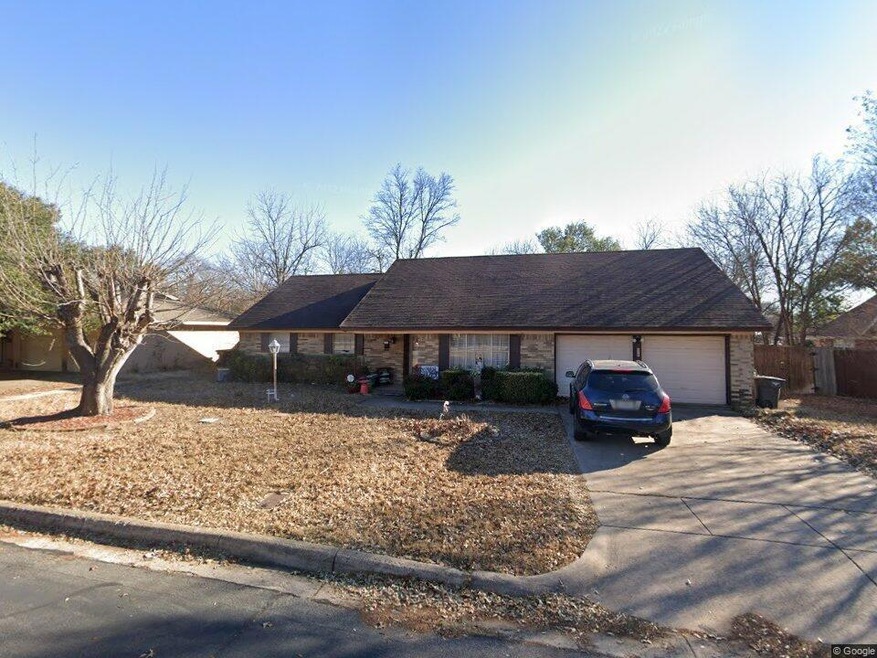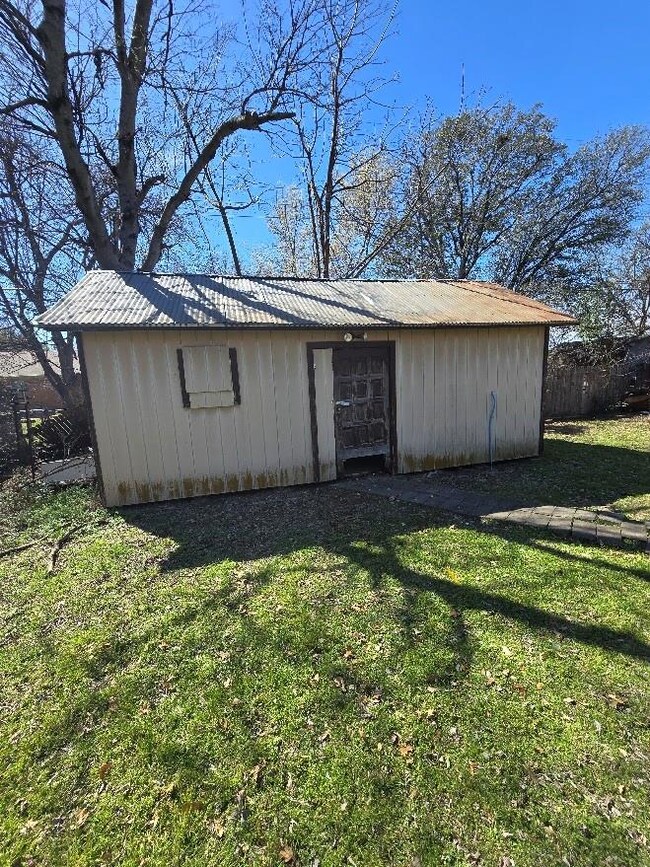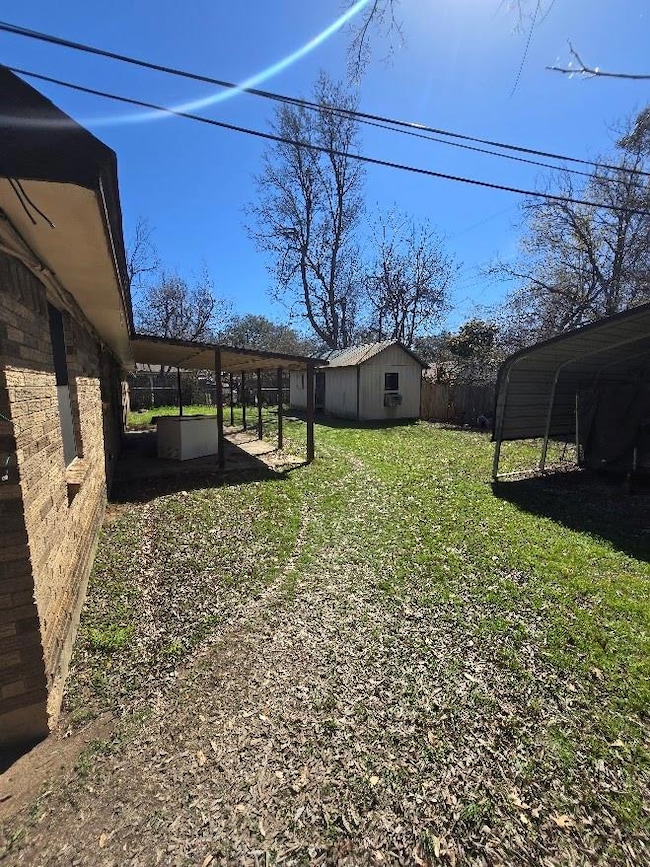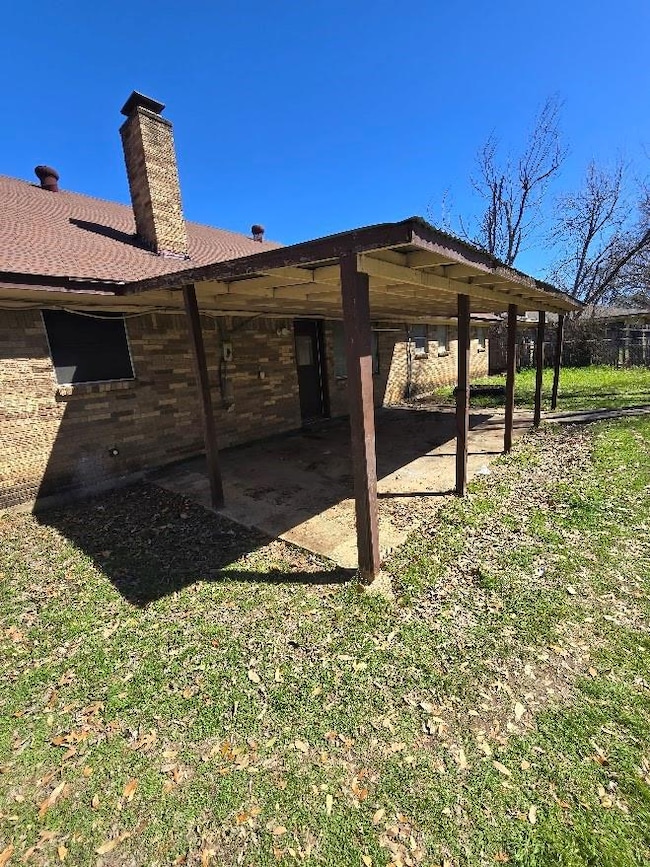
329 Chateau Dr Fort Worth, TX 76134
Hallmark Camelot NeighborhoodHighlights
- 2 Car Attached Garage
- Gas Fireplace
- 4-minute walk to Hallmark Park
- Carpet
About This Home
As of March 2025This charming 1.5 story, 4bd 3ba fixer upper has lots of potential and priced to sell as is. Located in a vibrant family-friendly neighborhood and conveniently located near major highways for an easy commute and minutes from the heart of Fort Worth where you can enjoy the many dining, shopping and entertainment options.In addition to its convenient location, this timeless home offers 4 bedrooms and 3 full bathrooms. On the main floor is an eat in kitchen with double oven, 2 living areas, 3 bedrooms and 2 bathrooms. At the top of the stairs you will find the fourth bedroom and third full bath with walk in shower; perfect for the teenager who wants their own private space or create an enchanting guest suite, office or game room. The spacious fenced backyard provides a covered patio for the hot summer months, a 12X28 storage shed and detached 2 car carport. With a two car garage and a carport, you can feel confident when Texas weather ramps up with a total of 4 covered parking spaces for your vehicles. This house has so much potential! All you need to do is sprinkle on a little TLC, apply some of your favorites upgrades, top it off with your personal touch and you'll be home! AC was replaced approx 3 years ago, new double oven installed 2024, new dishwasher installed 2023 Seller will not do repairs, priced to sell as is.
Last Agent to Sell the Property
Signature Leasing & Management Brokerage Phone: 214-750-5675 License #0704383 Listed on: 03/18/2025
Last Buyer's Agent
Signature Leasing & Management Brokerage Phone: 214-750-5675 License #0704383 Listed on: 03/18/2025
Home Details
Home Type
- Single Family
Est. Annual Taxes
- $604
Year Built
- Built in 1964
Parking
- 2 Car Attached Garage
- 2 Carport Spaces
Home Design
- Slab Foundation
Interior Spaces
- 2,140 Sq Ft Home
- 1.5-Story Property
- Gas Fireplace
- Carpet
- Washer and Electric Dryer Hookup
Kitchen
- Electric Oven
- Electric Range
- Dishwasher
- Disposal
Bedrooms and Bathrooms
- 4 Bedrooms
- 3 Full Bathrooms
Schools
- Ray Elementary School
- Charles Baxter Middle School
- Everman High School
Additional Features
- 9,845 Sq Ft Lot
- Gas Water Heater
Community Details
- Hallmark Add Subdivision
Listing and Financial Details
- Legal Lot and Block 8 / 40
- Assessor Parcel Number 01156438
- $4,454 per year unexempt tax
Ownership History
Purchase Details
Home Financials for this Owner
Home Financials are based on the most recent Mortgage that was taken out on this home.Similar Homes in Fort Worth, TX
Home Values in the Area
Average Home Value in this Area
Purchase History
| Date | Type | Sale Price | Title Company |
|---|---|---|---|
| Deed | -- | Lawyers Title |
Mortgage History
| Date | Status | Loan Amount | Loan Type |
|---|---|---|---|
| Open | $205,000 | Construction | |
| Previous Owner | $83,593 | Unknown |
Property History
| Date | Event | Price | Change | Sq Ft Price |
|---|---|---|---|---|
| 07/18/2025 07/18/25 | Price Changed | $324,900 | -1.2% | $151 / Sq Ft |
| 06/14/2025 06/14/25 | For Sale | $329,000 | +68.7% | $153 / Sq Ft |
| 03/28/2025 03/28/25 | Sold | -- | -- | -- |
| 03/20/2025 03/20/25 | Pending | -- | -- | -- |
| 03/18/2025 03/18/25 | For Sale | $195,000 | -- | $91 / Sq Ft |
Tax History Compared to Growth
Tax History
| Year | Tax Paid | Tax Assessment Tax Assessment Total Assessment is a certain percentage of the fair market value that is determined by local assessors to be the total taxable value of land and additions on the property. | Land | Improvement |
|---|---|---|---|---|
| 2024 | $604 | $187,348 | $30,000 | $157,348 |
| 2023 | $3,858 | $181,273 | $30,000 | $151,273 |
| 2022 | $4,043 | $164,771 | $30,000 | $134,771 |
| 2021 | $3,800 | $138,958 | $30,000 | $108,958 |
| 2020 | $3,826 | $143,968 | $30,000 | $113,968 |
| 2019 | $3,654 | $126,612 | $30,000 | $96,612 |
| 2018 | $1,167 | $114,793 | $23,000 | $91,793 |
| 2017 | $3,137 | $104,357 | $23,000 | $81,357 |
| 2016 | $3,204 | $111,557 | $23,000 | $88,557 |
| 2015 | $1,279 | $96,900 | $11,000 | $85,900 |
| 2014 | $1,279 | $96,900 | $11,000 | $85,900 |
Agents Affiliated with this Home
-
Delane Miles

Seller's Agent in 2025
Delane Miles
Lacy Real Estate
(817) 915-4578
115 Total Sales
-
APRIL MEVAWALA
A
Seller's Agent in 2025
APRIL MEVAWALA
Signature Leasing & Management
(214) 477-7586
1 in this area
2 Total Sales
Map
Source: North Texas Real Estate Information Systems (NTREIS)
MLS Number: 20871464
APN: 01156438
- 312 Cotillion Rd
- 229 Cotillion Rd
- 348 Thompson St
- 7332 Trimble Dr
- 225 Hallbrook Dr
- 7908 Natalie Dr
- 201 Georgian Rd
- 7713 Sheridan Rd
- 174 Sycamore School Rd
- 1144 Kielder Ct
- 1216 Kielder Cir
- 6908 Trimble Dr
- 6905 Heritage Ln
- 7109 Legato Ln
- 1304 Marlborough Dr
- 241 Berkshire Ln
- 1110 Sunderland Ct
- 1208 Steinburg Ln
- 1114 Sunderland Ct
- 365 Dakota Ridge Dr



