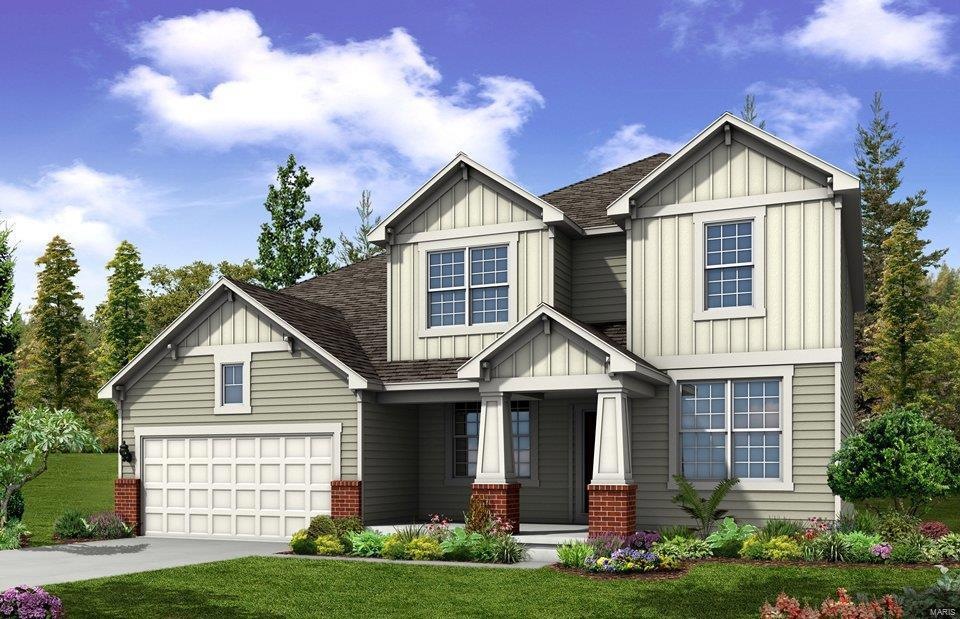
329 Chestnut Creek Cir O Fallon, MO 63368
Estimated Value: $546,201 - $608,000
Highlights
- Open Floorplan
- Traditional Architecture
- Breakfast Room
- Creek On Lot
- Loft
- Cul-De-Sac
About This Home
As of June 2016The Hilltop is a 4 bedroom, 2.5 bath 2 story home. Features a 3 car tandem garage, walk in pantry, flex room and loft.
Last Agent to Sell the Property
Berkshire Hathaway HomeServices Alliance Real Estate License #1999029205 Listed on: 07/07/2016

Co-Listed By
Berkshire Hathaway HomeServices Alliance Real Estate License #2022009094
Last Buyer's Agent
Trisha Thomsen
RedKey Realty Leaders License #2015014913

Home Details
Home Type
- Single Family
Est. Annual Taxes
- $5,950
Year Built
- 2016
Lot Details
- Cul-De-Sac
- Level Lot
HOA Fees
- $29 Monthly HOA Fees
Parking
- 3 Car Attached Garage
- Tandem Parking
- Garage Door Opener
- Off-Street Parking
Home Design
- Traditional Architecture
- Poured Concrete
Interior Spaces
- Open Floorplan
- Low Emissivity Windows
- Insulated Windows
- Tilt-In Windows
- Sliding Doors
- Entrance Foyer
- Living Room
- Breakfast Room
- Combination Kitchen and Dining Room
- Library
- Loft
Kitchen
- Eat-In Kitchen
- Breakfast Bar
- Kitchen Island
- Built-In or Custom Kitchen Cabinets
Bedrooms and Bathrooms
- Walk-In Closet
- Primary Bathroom is a Full Bathroom
- Dual Vanity Sinks in Primary Bathroom
- Low Flow Plumbing Fixtures
- Shower Only
Basement
- Walk-Out Basement
- Basement Fills Entire Space Under The House
- Sump Pump
Outdoor Features
- Creek On Lot
Utilities
- Heating System Uses Gas
- High-Efficiency Water Heater
Community Details
- Built by Pulte Homes
Ownership History
Purchase Details
Home Financials for this Owner
Home Financials are based on the most recent Mortgage that was taken out on this home.Purchase Details
Home Financials for this Owner
Home Financials are based on the most recent Mortgage that was taken out on this home.Similar Homes in the area
Home Values in the Area
Average Home Value in this Area
Purchase History
| Date | Buyer | Sale Price | Title Company |
|---|---|---|---|
| Whitaker John M | -- | Freedom Title | |
| Whitaker John M | $377,469 | None Available |
Mortgage History
| Date | Status | Borrower | Loan Amount |
|---|---|---|---|
| Open | Whitaker John M | $340,000 | |
| Closed | Whitaker John M | $320,800 | |
| Closed | Whitaker John M | $339,722 |
Property History
| Date | Event | Price | Change | Sq Ft Price |
|---|---|---|---|---|
| 07/07/2016 07/07/16 | For Sale | $377,469 | -- | $128 / Sq Ft |
| 06/30/2016 06/30/16 | Sold | -- | -- | -- |
| 05/30/2016 05/30/16 | Pending | -- | -- | -- |
Tax History Compared to Growth
Tax History
| Year | Tax Paid | Tax Assessment Tax Assessment Total Assessment is a certain percentage of the fair market value that is determined by local assessors to be the total taxable value of land and additions on the property. | Land | Improvement |
|---|---|---|---|---|
| 2023 | $5,950 | $95,733 | $0 | $0 |
| 2022 | $4,911 | $73,442 | $0 | $0 |
| 2021 | $4,908 | $73,442 | $0 | $0 |
| 2020 | $4,958 | $71,719 | $0 | $0 |
| 2019 | $4,941 | $71,719 | $0 | $0 |
| 2018 | $5,135 | $71,719 | $0 | $0 |
| 2017 | $5,137 | $71,719 | $0 | $0 |
| 2016 | $2,861 | $7,600 | $0 | $0 |
| 2015 | $503 | $7,600 | $0 | $0 |
Agents Affiliated with this Home
-
Pat Malloy

Seller's Agent in 2016
Pat Malloy
Berkshire Hathaway HomeServices Alliance Real Estate
(636) 530-4006
9 Total Sales
-
Kevin Goffstein

Seller Co-Listing Agent in 2016
Kevin Goffstein
Berkshire Hathaway HomeServices Alliance Real Estate
(314) 712-3898
11 Total Sales
-

Buyer's Agent in 2016
Trisha Thomsen
RedKey Realty Leaders
(314) 606-3035
Map
Source: MARIS MLS
MLS Number: MIS16047876
APN: 2-113B-C142-00-0034.0000000
- 7711 Boardwalk Tower Cir
- 729 Phoenix Dr
- 2 Macleod Ct
- 313 Hawks View Dr
- 218 Hawksbury Place
- 2611 Tysons Ct
- 2329 Plum Grove Dr
- 7302 Macleod Ln
- 151 Bayhill Village Dr
- 7313 Little Oaks Dr
- 572 Misty Mountain Dr
- 223 Falcon Hill Dr
- 33 Horsetail Ct
- 316 Sir Calvert Ct
- 706 Falcon Hill Trail
- 422 Covered Bridge Ln
- 6 Rock Church Dr
- 81 Chicory Ct
- 7219 Watsons Parish Dr
- 537 Montrachet Dr
- 329 Chestnut Creek Cir
- 331 Chestnut Creek Cir
- 327 Chestnut Creek Cir
- 209 Chestnut Creek Crossing
- 207 Chestnut Creek Crossing
- 219 Chestnut Creek Crossing
- 221 Chestnut Creek Crossing
- 211 Chestnut Creek Crossing
- 205 Chestnut Creek Crossing
- 325 Chestnut Creek Cir
- 203 Chestnut Creek Crossing
- 0UNDER Construction@chestnut
- 0NEW Build Hawthorne@chestnut
- 0NEW Build Hemingway@chestnut
- 319 Chestnut Creek Cir
- 326 Chestnut Creek Cir
- 201 Chestnut Creek Crossing
- 324 Chestnut Creek Cir
- 208 Chestnut Creek Crossing
- 206 Chestnut Creek Crossing
