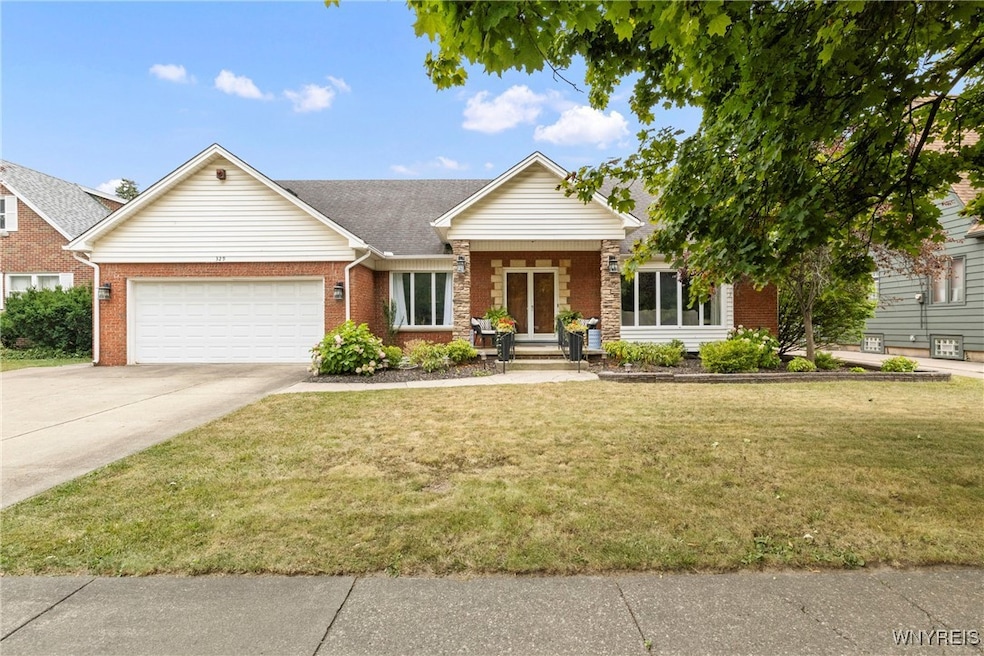Welcome to 329 Christiana Street. Located across from Pine Woods Park and just minutes from the canal, Oliver Street, and all the restaurants and shops that Main Street has to offer. This expansive home features over 3,000 square feet of living space, including a fully finished basement. Step into the foyer and into the living room, complete with large windows overlooking the street and a fireplace for relaxed, comfortable evenings. French doors open to the formal dining room, where warm hardwood floors and a bold stained glass light fixture set the tone. The kitchen is large and bright, featuring granite countertops, a built-in double oven and cooktop, generous cabinet space, and a breakfast nook with skylights. The family room offers a welcoming space to unwind, with exposed beams, classic wainscoting, and custom built-in bookshelves. A first-floor laundry room and half bath complete this wing of the home. On the opposite side, you’ll find two bedrooms, a full bath, and the primary suite with a walk-in closet and private en suite bathroom. Upstairs are two extra-large bedrooms and an additional full bath, perfect for guests, home office space, or whatever fits your lifestyle. Outside, the backyard is ready for summer, with a gunite in-ground pool, fully fenced yard, patio, and a pool house for extra storage. This home checks all the boxes and is a must-see. Open house: Sunday, August 10th from 1–3 PM. Seller will review offers as they come in.







