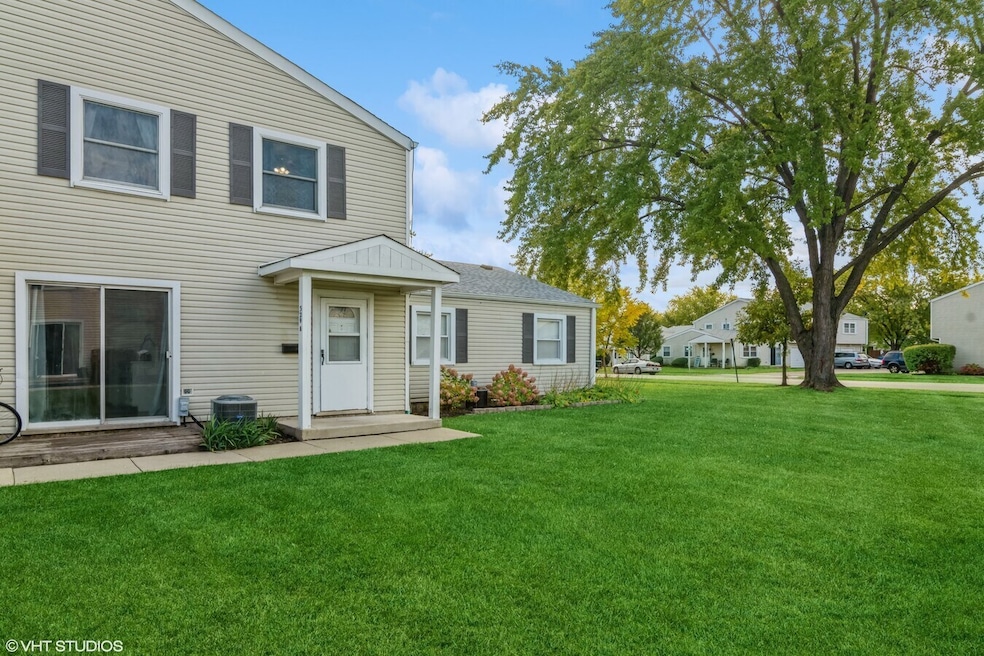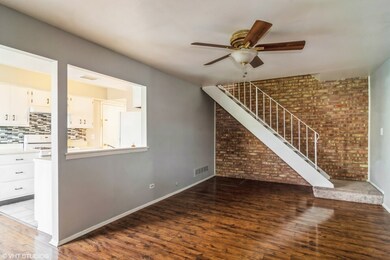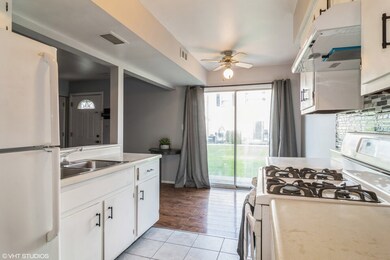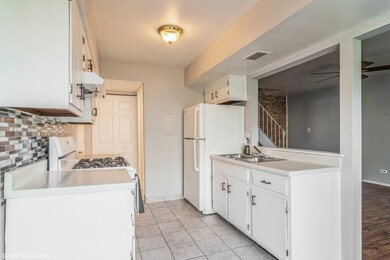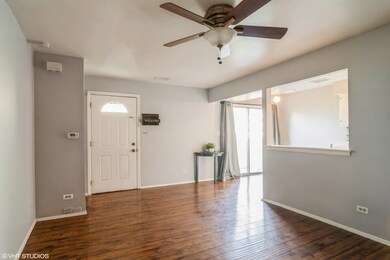329 David Ct Unit B Bartlett, IL 60103
Highlights
- Wood Flooring
- Patio
- Laundry Room
- 1 Car Detached Garage
- Living Room
- Forced Air Heating and Cooling System
About This Home
Beautiful rental with your own private entrance! As you step inside, you'll be greeted by a spacious living room with gorgeous hardwood floors and a charming brick accent wall. The updated galley kitchen boasts white cabinetry, seamlessly connecting to the inviting dining area. On the second floor, you'll find two large bedrooms, both featuring updated wood laminate flooring, and they share a full hall bath. The master bedroom also flaunts a HUGE walk-in closet, perfect for all your storage needs. One of the highlights of this rental is the in-unit laundry, offering utmost convenience for your day-to-day chores. Additionally, this rental comes with an oversized detached one-car garage, providing ample space for any additional storage requirements you may have. Located within walking distance to charming downtown Bartlett and the Metra, making it super convenient for commuting or enjoying the local attractions. Landlord seeks credit score of 675 or above to apply. Trust me, this property won't stay on the market for long!
Condo Details
Home Type
- Condominium
Year Built
- Built in 1974
Parking
- 1 Car Detached Garage
- Parking Available
- Garage Door Opener
- Driveway
- Parking Included in Price
Home Design
- Entry on the 1st floor
- Asphalt Roof
- Vinyl Siding
- Concrete Perimeter Foundation
Interior Spaces
- 950 Sq Ft Home
- 2-Story Property
- Family Room
- Living Room
- Combination Kitchen and Dining Room
- Crawl Space
Kitchen
- Range
- Disposal
Flooring
- Wood
- Laminate
- Ceramic Tile
Bedrooms and Bathrooms
- 2 Bedrooms
- 2 Potential Bedrooms
Laundry
- Laundry Room
- Dryer
- Washer
Outdoor Features
- Patio
Schools
- Bartlett Elementary School
- Eastview Middle School
- Bartlett High School
Utilities
- Forced Air Heating and Cooling System
- Heating System Uses Natural Gas
Listing and Financial Details
- Security Deposit $2,000
- Property Available on 11/1/25
- Rent includes water, scavenger, lawn care, snow removal
- 12 Month Lease Term
Community Details
Pet Policy
- Pets up to 25 lbs
- Pet Deposit Required
- Dogs and Cats Allowed
Additional Features
- Bartlett Green Subdivision
- Common Area
Map
Property History
| Date | Event | Price | List to Sale | Price per Sq Ft | Prior Sale |
|---|---|---|---|---|---|
| 01/02/2026 01/02/26 | For Rent | $1,975 | 0.0% | -- | |
| 01/02/2026 01/02/26 | Off Market | $1,975 | -- | -- | |
| 11/24/2025 11/24/25 | Price Changed | $1,975 | -1.3% | $2 / Sq Ft | |
| 10/28/2025 10/28/25 | For Rent | $2,000 | 0.0% | -- | |
| 11/26/2013 11/26/13 | Sold | $57,000 | -18.6% | $60 / Sq Ft | View Prior Sale |
| 08/23/2013 08/23/13 | Pending | -- | -- | -- | |
| 07/29/2013 07/29/13 | Price Changed | $70,000 | -12.5% | $74 / Sq Ft | |
| 07/14/2013 07/14/13 | For Sale | $80,000 | -- | $84 / Sq Ft |
Source: Midwest Real Estate Data (MRED)
MLS Number: 12505248
APN: 06-35-304-042-1034
- 179 Rita Ct Unit D
- 194 Robert Ct Unit A
- 119 E Railroad Ave
- 110 N Chase Ave
- 275 E Railroad Ave Unit 301
- 275 E Railroad Ave Unit 101
- 652 Mallard Ct Unit C1
- 355 Wilmington Dr Unit C1
- 748 Sterling Ct Unit A2
- 150 Shady Ln
- 403 W Oneida Ave
- 401 W Oneida Ave
- 123 N Western Ave
- 853 Voyager Dr
- 747 Cove Ct
- 238 S Devon Ave
- 128 Sycamore Ave
- 420 Ford Ln
- 6881 Hickory St
- 411 Krause Ave
- 157 Peter Ct Unit D
- 184 Betty Ct Unit B
- 183 Judith Ct
- 183 Judith Ct Unit B
- 128 S Hale Ave
- 110 W Bartlett Ave Unit 101
- 652 Mallard Ct Unit C2
- 211 N Prospect Ave
- 220 W Oneida Ave
- 286 Wayne Ct Unit 2
- 2500 Mark Thomas Ln Unit 7A
- 503 Harbor Terrace
- 2300 Glendale Terrace
- 5021 Valley Ln
- 134 Sycamore Ave
- 562 Deere Park Cir
- 1410 Beverly Ln
- 1915 Elm Ct
- 1503 Mckool Ave
- 903 Vine St
