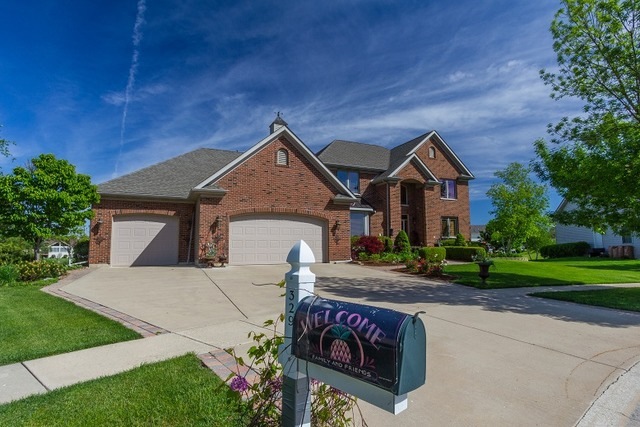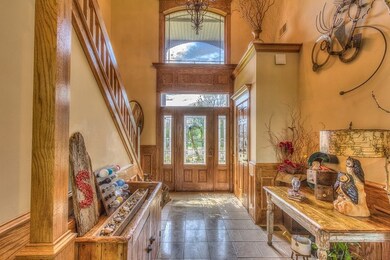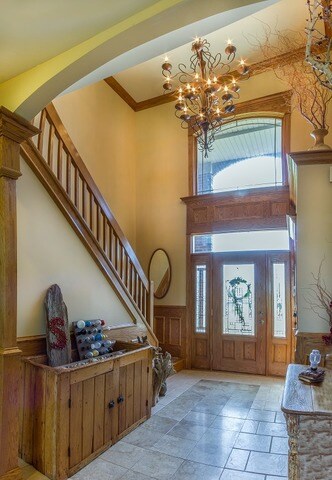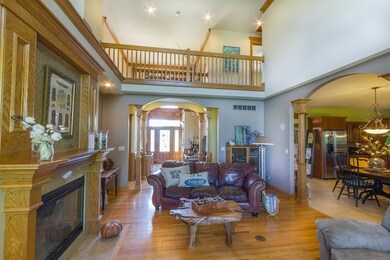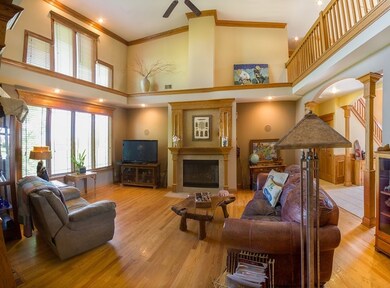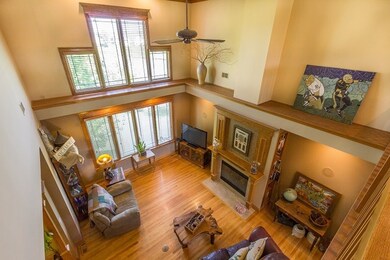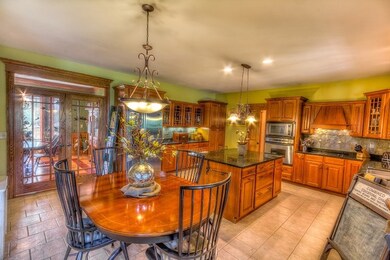
329 Eli Barnes Ct Sycamore, IL 60178
Highlights
- Waterfront
- Community Lake
- Double Shower
- ENERGY STAR Certified Homes
- Fireplace in Primary Bedroom
- Vaulted Ceiling
About This Home
As of June 2024Breathtaking 5 BR- 4.5 BA home on 1/2 acre waterfont cul de sac lot. Gorgeous solid oak custom detailing. 18' Great room w/ ledges, HW flooring, Wood/Gas FP, surround sound & BI bookcase. Cherry high end SS chef's kitchen w/oversized island, BI pantry & breakfast room. Stunning Formal DR, 1st floor master en suite. 1st floor office & laundry. Spacious upper floor living. 4 car garage w/heated shop. Rear private oasis
Last Agent to Sell the Property
Elm Street REALTORS License #471001383 Listed on: 06/10/2014
Home Details
Home Type
- Single Family
Est. Annual Taxes
- $9,455
Year Built
- Built in 2002
Lot Details
- 0.41 Acre Lot
- Lot Dimensions are 66.72x136.77x1.71x126.10x136.56
- Waterfront
- Paved or Partially Paved Lot
HOA Fees
- $26 Monthly HOA Fees
Parking
- 4 Car Attached Garage
- Garage ceiling height seven feet or more
- Tandem Garage
- Garage Door Opener
- Driveway
- Parking Included in Price
Home Design
- Prairie Architecture
- Asphalt Roof
- Concrete Perimeter Foundation
Interior Spaces
- 2,950 Sq Ft Home
- 2-Story Property
- Vaulted Ceiling
- Ceiling Fan
- Wood Burning Fireplace
- Gas Log Fireplace
- Entrance Foyer
- Family Room with Fireplace
- 2 Fireplaces
- Living Room
- Formal Dining Room
- Home Office
- Carbon Monoxide Detectors
Flooring
- Wood
- Carpet
- Ceramic Tile
Bedrooms and Bathrooms
- 5 Bedrooms
- 5 Potential Bedrooms
- Main Floor Bedroom
- Fireplace in Primary Bedroom
- Dual Sinks
- Whirlpool Bathtub
- Double Shower
- Shower Body Spray
- Separate Shower
Laundry
- Laundry Room
- Laundry on main level
Finished Basement
- Basement Fills Entire Space Under The House
- Exterior Basement Entry
- Sump Pump
- Finished Basement Bathroom
Utilities
- Forced Air Zoned Heating and Cooling System
- Humidifier
- Heating System Uses Natural Gas
- 200+ Amp Service
- Water Softener is Owned
Additional Features
- ENERGY STAR Certified Homes
- Enclosed patio or porch
Community Details
- Shanna Association, Phone Number (815) 787-7368
- Property managed by Townsend Management
- Community Lake
Listing and Financial Details
- Homeowner Tax Exemptions
Ownership History
Purchase Details
Home Financials for this Owner
Home Financials are based on the most recent Mortgage that was taken out on this home.Purchase Details
Purchase Details
Home Financials for this Owner
Home Financials are based on the most recent Mortgage that was taken out on this home.Purchase Details
Home Financials for this Owner
Home Financials are based on the most recent Mortgage that was taken out on this home.Purchase Details
Similar Home in Sycamore, IL
Home Values in the Area
Average Home Value in this Area
Purchase History
| Date | Type | Sale Price | Title Company |
|---|---|---|---|
| Warranty Deed | $325,000 | American Title | |
| Interfamily Deed Transfer | -- | None Available | |
| Interfamily Deed Transfer | -- | Better Settlement Svcs Llc | |
| Warranty Deed | $380,000 | -- | |
| Quit Claim Deed | -- | -- |
Mortgage History
| Date | Status | Loan Amount | Loan Type |
|---|---|---|---|
| Open | $445,000 | New Conventional | |
| Previous Owner | $176,791 | New Conventional | |
| Previous Owner | $361,000 | New Conventional | |
| Previous Owner | $200,000 | New Conventional |
Property History
| Date | Event | Price | Change | Sq Ft Price |
|---|---|---|---|---|
| 06/03/2024 06/03/24 | Sold | $575,000 | -0.9% | $195 / Sq Ft |
| 04/04/2024 04/04/24 | For Sale | $580,000 | 0.0% | $197 / Sq Ft |
| 04/03/2024 04/03/24 | Pending | -- | -- | -- |
| 03/29/2024 03/29/24 | Price Changed | $580,000 | -2.8% | $197 / Sq Ft |
| 03/01/2024 03/01/24 | For Sale | $597,000 | +57.1% | $202 / Sq Ft |
| 01/30/2015 01/30/15 | Sold | $380,000 | -2.5% | $129 / Sq Ft |
| 11/05/2014 11/05/14 | Pending | -- | -- | -- |
| 09/15/2014 09/15/14 | Price Changed | $389,900 | -2.5% | $132 / Sq Ft |
| 07/10/2014 07/10/14 | Price Changed | $399,900 | -2.4% | $136 / Sq Ft |
| 06/10/2014 06/10/14 | For Sale | $409,900 | -- | $139 / Sq Ft |
Tax History Compared to Growth
Tax History
| Year | Tax Paid | Tax Assessment Tax Assessment Total Assessment is a certain percentage of the fair market value that is determined by local assessors to be the total taxable value of land and additions on the property. | Land | Improvement |
|---|---|---|---|---|
| 2024 | $13,202 | $166,388 | $20,707 | $145,681 |
| 2023 | $13,202 | $151,939 | $18,909 | $133,030 |
| 2022 | $12,638 | $139,355 | $17,343 | $122,012 |
| 2021 | $12,043 | $130,825 | $16,281 | $114,544 |
| 2020 | $11,882 | $127,609 | $15,881 | $111,728 |
| 2019 | $11,694 | $124,813 | $15,533 | $109,280 |
| 2018 | $12,436 | $130,367 | $15,062 | $115,305 |
| 2017 | $12,143 | $125,208 | $14,466 | $110,742 |
| 2016 | $12,355 | $124,194 | $19,888 | $104,306 |
| 2015 | -- | $104,287 | $18,718 | $85,569 |
| 2014 | -- | $91,529 | $17,774 | $73,755 |
| 2013 | -- | $93,283 | $18,115 | $75,168 |
Agents Affiliated with this Home
-
Jennifer Daring

Seller's Agent in 2024
Jennifer Daring
Coldwell Banker Realty
(815) 761-6592
42 in this area
160 Total Sales
-

Buyer's Agent in 2024
Gianna Stillo
Compass
(630) 861-1800
1 in this area
166 Total Sales
-
Nancy Edwards

Seller's Agent in 2015
Nancy Edwards
Elm Street REALTORS
(815) 739-1923
68 in this area
141 Total Sales
-
Travis Velazquez

Seller Co-Listing Agent in 2015
Travis Velazquez
Elm Street, REALTORS
(815) 762-8466
41 in this area
78 Total Sales
Map
Source: Midwest Real Estate Data (MRED)
MLS Number: 08640850
APN: 06-21-377-032
- 141 Mary Hamsmith Ct
- 223 Merry Oaks Dr
- 1826 Joseph Sixbury St
- 1776 C l Hudson St
- TBD Plaza Dr
- TBD Aberdeen Ct
- TBD Peace Rd
- TBD Bethany Rd
- Lot 15 Amherst Dr Unit B
- 169 Plank Rd
- 536 Buckboard Ln
- 513 Amherst Dr
- 722 Amherst Dr
- Lot 15 Buckboard Ln Unit C
- Lot 15 Buckboard Ln Unit A
- Lot 86 Merry Oaks Dr
- Lot 97 Merry Oaks Dr
- 2210 Surrey St
- 10 Primrose Ln
- 224 Whittemore Dr
