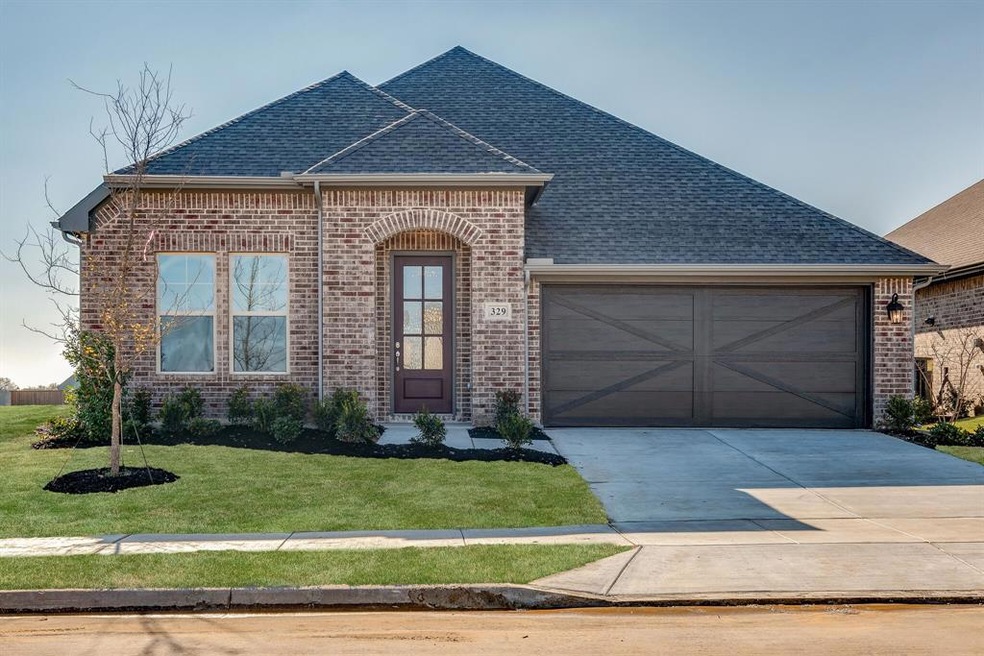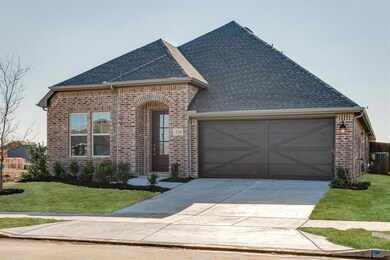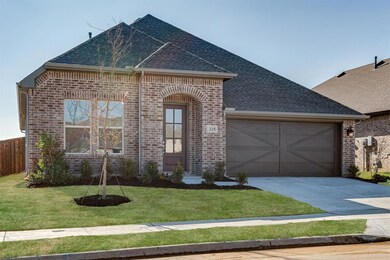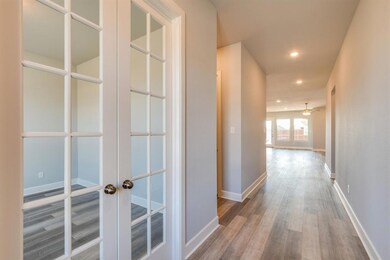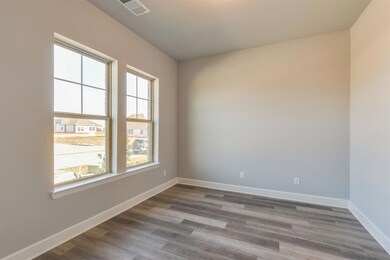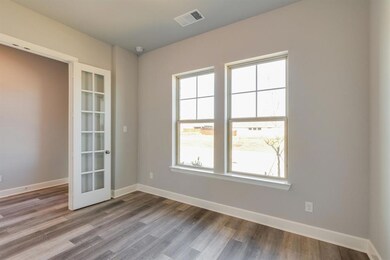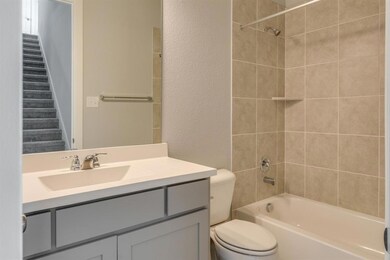
329 Foxthorne Way Little Elm, TX 75068
Highlights
- New Construction
- Vaulted Ceiling
- Wood Flooring
- Clubhouse
- Traditional Architecture
- 1 Fireplace
About This Home
As of January 2021NEW DAVID WEEKLEY HOME! Welcome home! The Bluebonnet offers a wonderful open plan with an upstairs bonus room. The study is enclosed with French doors & there is plenty of storage with closets and cabinets. Tall ceilings with 8' doors throughout and loads of light all throughout the great room. Enjoy the oversized patio, relaxing at the enormous island, escaping to the quiet upstairs loft style lounge or game room. Designer color selections make the home on-point! So much to offer you in this fabulous bedroom community of Prairie Oaks in the heart of the metroplex. Don't forget to ask about our 1-2-10 Year Warranty and SAVE BIG with our Energy saver program!
Last Buyer's Agent
NON-MLS MEMBER
NON MLS
Home Details
Home Type
- Single Family
Est. Annual Taxes
- $9,063
Year Built
- Built in 2020 | New Construction
Lot Details
- 6,011 Sq Ft Lot
- Lot Dimensions are 50x120
- Wood Fence
- Landscaped
- Interior Lot
- Sprinkler System
- Drought Tolerant Landscaping
HOA Fees
- $63 Monthly HOA Fees
Parking
- 2 Car Attached Garage
- Front Facing Garage
- Garage Door Opener
Home Design
- Traditional Architecture
- Brick Exterior Construction
- Slab Foundation
- Composition Roof
Interior Spaces
- 2,655 Sq Ft Home
- 2-Story Property
- Wired For A Flat Screen TV
- Vaulted Ceiling
- Ceiling Fan
- Decorative Lighting
- 1 Fireplace
- <<energyStarQualifiedWindowsToken>>
- 12 Inch+ Attic Insulation
Kitchen
- Electric Oven
- Gas Cooktop
- <<microwave>>
- Plumbed For Ice Maker
- Dishwasher
- Disposal
Flooring
- Wood
- Carpet
- Ceramic Tile
Bedrooms and Bathrooms
- 3 Bedrooms
- 3 Full Bathrooms
- Low Flow Toliet
Home Security
- Home Security System
- Carbon Monoxide Detectors
- Fire and Smoke Detector
Eco-Friendly Details
- Energy-Efficient Appliances
- Energy-Efficient HVAC
- Energy-Efficient Insulation
- Rain or Freeze Sensor
- Energy-Efficient Thermostat
- Enhanced Air Filtration
Outdoor Features
- Covered patio or porch
- Rain Gutters
Schools
- Providence Elementary School
- Rodriguez Middle School
- Ray Braswell High School
Utilities
- Central Heating and Cooling System
- Vented Exhaust Fan
- Heating System Uses Natural Gas
- Underground Utilities
- Tankless Water Heater
- Gas Water Heater
- High Speed Internet
- Cable TV Available
Listing and Financial Details
- Legal Lot and Block 16 / D
- Assessor Parcel Number r757100
Community Details
Overview
- Association fees include full use of facilities, management fees
- Located in the Gateway master-planned community
- Prairie Oaks Subdivision
- Mandatory home owners association
- Greenbelt
Amenities
- Clubhouse
- Community Mailbox
Recreation
- Community Playground
- Community Pool
- Park
- Jogging Path
Ownership History
Purchase Details
Home Financials for this Owner
Home Financials are based on the most recent Mortgage that was taken out on this home.Similar Homes in the area
Home Values in the Area
Average Home Value in this Area
Purchase History
| Date | Type | Sale Price | Title Company |
|---|---|---|---|
| Warranty Deed | -- | Premier Title Company |
Property History
| Date | Event | Price | Change | Sq Ft Price |
|---|---|---|---|---|
| 07/18/2025 07/18/25 | For Sale | $509,900 | +32.4% | $191 / Sq Ft |
| 01/26/2021 01/26/21 | Sold | -- | -- | -- |
| 01/07/2021 01/07/21 | Pending | -- | -- | -- |
| 12/16/2020 12/16/20 | Price Changed | $384,990 | -3.6% | $145 / Sq Ft |
| 10/20/2020 10/20/20 | Price Changed | $399,367 | +1.3% | $150 / Sq Ft |
| 09/08/2020 09/08/20 | Price Changed | $394,367 | +1.0% | $149 / Sq Ft |
| 08/19/2020 08/19/20 | For Sale | $390,367 | -- | $147 / Sq Ft |
Tax History Compared to Growth
Tax History
| Year | Tax Paid | Tax Assessment Tax Assessment Total Assessment is a certain percentage of the fair market value that is determined by local assessors to be the total taxable value of land and additions on the property. | Land | Improvement |
|---|---|---|---|---|
| 2024 | $9,063 | $475,828 | $87,164 | $388,664 |
| 2023 | $10,414 | $467,000 | $87,164 | $379,836 |
| 2022 | $9,046 | $412,693 | $87,164 | $325,529 |
| 2021 | $8,014 | $351,145 | $87,164 | $263,981 |
| 2020 | $1,226 | $52,298 | $52,298 | $0 |
Agents Affiliated with this Home
-
C
Seller's Agent in 2025
Cristina Rosenthal
Redfin Corporation
-
Jimmy Rado
J
Seller's Agent in 2021
Jimmy Rado
David M. Weekley
(877) 933-5539
86 in this area
1,878 Total Sales
-
N
Buyer's Agent in 2021
NON-MLS MEMBER
NON MLS
Map
Source: North Texas Real Estate Information Systems (NTREIS)
MLS Number: 14416536
APN: R757100
- 333 Foxthorne Way
- 341 Greenbriar Rd
- 341 Oak Hollow Way
- 3700 Blue Stream Dr
- 3733 Blue Stream Dr
- 3716 Blue Stream Dr
- 3817 Stonewood Dr
- 309 Cowling Dr
- 3609 Honey Suckle Ln
- 3529 Sawtooth Ln
- 312 Texas Red Ln
- 221 Texas Red Ln
- 3313 Honey Suckle Ln
- 3300 Honey Suckle Ln
- 9528 Oxbow Ln
- 329 Kistler Dr
- 9513 Blue Stem Ln
- 9525 Blue Stem Ln
- 248 Kistler Dr
- 244 Kistler Dr
