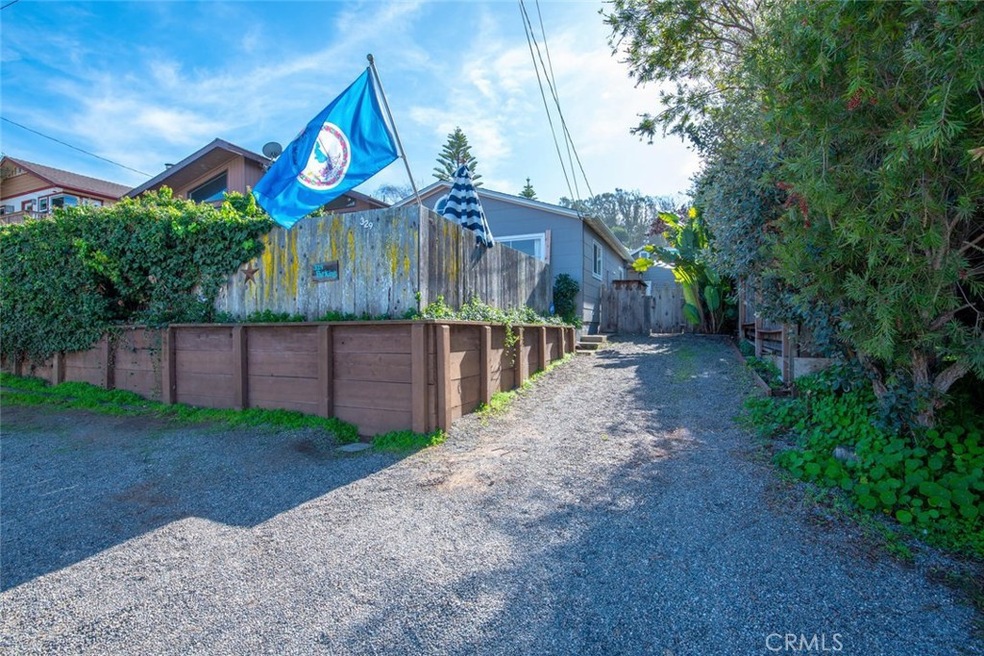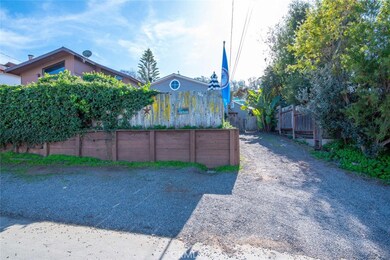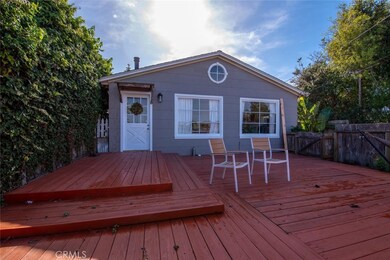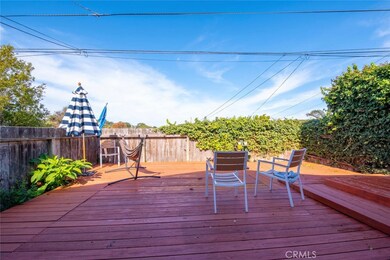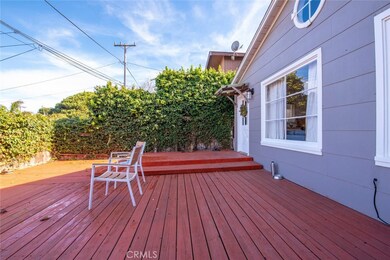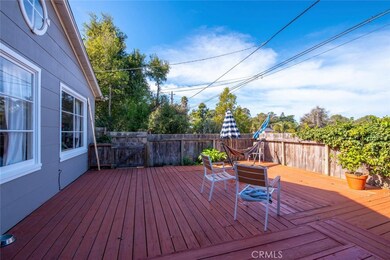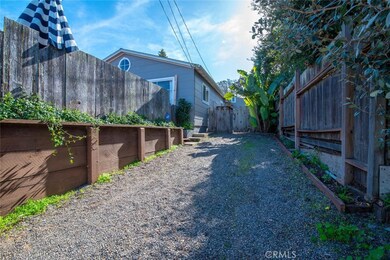
329 Henrietta Ave Los Osos, CA 93402
Los Osos NeighborhoodEstimated Value: $752,000 - $887,000
Highlights
- Detached Guest House
- Golf Course Community
- Back Bay Views
- Monarch Grove Elementary School Rated A
- Fishing
- 2-minute walk to Montana De Oro State Park
About This Home
As of May 2020These 2 MidCentury Homes are a Rare Find! A few blocks from the back bay in desireable Cuesta by the Sea on an oversized lot with single-story Bay views. The homes have been lovingly updated over the years while maintaining the charm and character of when they were originally built. The main house offers 1 bedroom, 1 bathroom, an open floor plan, an updated kitchen and bathroom, New Pex Plumbing, a custom enclosed back sun porch is private from the street with a large front fenced deck, landscaped back yard, and She Shed. The living room and dining area offer large picture windows, hardwood floors, recessed lighting, Fiona Bleu Dining Light Fixture, and a free-standing fireplace. The kitchen is updated with concrete moonstone countertops, tile backsplash, farmhouse sink, light fixtures, and cement countertops. The Studio with Loft is open and light with vaulted ceilings, painted wood floors, skylights, a walk-in closet, laundry room, free-standing gas fireplace and french doors leading to a landscaped back patio and yard with a storage shed. All this and close to Montana De Oro, Sea Pines Golf Resort, Sweet Springs and Baywood Park.
Last Agent to Sell the Property
Langston Real Estate License #01326794 Listed on: 01/29/2020
Home Details
Home Type
- Single Family
Est. Annual Taxes
- $9,776
Year Built
- Built in 1958
Lot Details
- 4,800 Sq Ft Lot
- Fenced
- Landscaped
- Private Yard
- Garden
- Back Yard
- Density is up to 1 Unit/Acre
- Property is zoned RSF
Property Views
- Back Bay
- Golf Course
- Woods
- Peek-A-Boo
- Mountain
Home Design
- Cottage
- Turnkey
- Combination Foundation
- Raised Foundation
- Slab Foundation
- Composition Roof
Interior Spaces
- 1,288 Sq Ft Home
- Cathedral Ceiling
- Skylights
- Free Standing Fireplace
- Double Pane Windows
- Wood Frame Window
- French Doors
- Family Room Off Kitchen
- Living Room with Attached Deck
- Loft
- Screened Porch
- Carbon Monoxide Detectors
Kitchen
- Open to Family Room
- Eat-In Kitchen
- Breakfast Bar
- Gas Range
Flooring
- Wood
- Vinyl
Bedrooms and Bathrooms
- 2 Bedrooms | 1 Main Level Bedroom
- Walk-In Closet
- Remodeled Bathroom
- Dual Vanity Sinks in Primary Bathroom
- Bathtub with Shower
- Walk-in Shower
Laundry
- Laundry Room
- Laundry Located Outside
- Washer Hookup
Parking
- Parking Available
- Gravel Driveway
- Off-Street Parking
Outdoor Features
- Screened Patio
- Separate Outdoor Workshop
- Shed
- Outbuilding
Additional Homes
- Detached Guest House
Utilities
- Heating System Uses Natural Gas
- Wall Furnace
- Natural Gas Connected
- Sewer Assessments
- Phone Available
- Cable TV Available
Listing and Financial Details
- Legal Lot and Block 4 / 6
- Assessor Parcel Number 074153029
Community Details
Overview
- No Home Owners Association
- Property is near a preserve or public land
Recreation
- Golf Course Community
- Fishing
- Park
- Horse Trails
- Hiking Trails
- Bike Trail
Ownership History
Purchase Details
Home Financials for this Owner
Home Financials are based on the most recent Mortgage that was taken out on this home.Purchase Details
Home Financials for this Owner
Home Financials are based on the most recent Mortgage that was taken out on this home.Purchase Details
Home Financials for this Owner
Home Financials are based on the most recent Mortgage that was taken out on this home.Purchase Details
Home Financials for this Owner
Home Financials are based on the most recent Mortgage that was taken out on this home.Purchase Details
Home Financials for this Owner
Home Financials are based on the most recent Mortgage that was taken out on this home.Purchase Details
Purchase Details
Home Financials for this Owner
Home Financials are based on the most recent Mortgage that was taken out on this home.Purchase Details
Home Financials for this Owner
Home Financials are based on the most recent Mortgage that was taken out on this home.Purchase Details
Home Financials for this Owner
Home Financials are based on the most recent Mortgage that was taken out on this home.Purchase Details
Home Financials for this Owner
Home Financials are based on the most recent Mortgage that was taken out on this home.Purchase Details
Home Financials for this Owner
Home Financials are based on the most recent Mortgage that was taken out on this home.Similar Homes in the area
Home Values in the Area
Average Home Value in this Area
Purchase History
| Date | Buyer | Sale Price | Title Company |
|---|---|---|---|
| Lu Grace | $630,000 | First American Title Company | |
| Riley Steven Douglad | $515,000 | First American Title Company | |
| Gates Julie D | -- | Fidelity National Title Co | |
| Gates Julie D | -- | Accommodation | |
| Gates Julie D | $442,500 | Fidelity National Title Co | |
| Hitchcock Susan Jane | -- | None Available | |
| Hitchcock Susan J | $275,000 | First American Title Company | |
| Stanford Adam C | -- | Fidelity National Title Co | |
| Stanford Adam C | -- | Chicago Title Co | |
| Stanford Adam C | $43,000 | Chicago Title Co | |
| Stanford Adam C | -- | Chicago Title |
Mortgage History
| Date | Status | Borrower | Loan Amount |
|---|---|---|---|
| Previous Owner | Lu Grace | $472,500 | |
| Previous Owner | Riley Steven Douglad | $386,250 | |
| Previous Owner | Dilday Gates Julie D | $73,000 | |
| Previous Owner | Gates Julie D | $274,000 | |
| Previous Owner | Gates Julie D | $265,000 | |
| Previous Owner | Hitchcock Susan J | $150,000 | |
| Previous Owner | Stanford Adam C | $60,000 | |
| Previous Owner | Stanford Adam C | $140,000 | |
| Previous Owner | Stanford Adam C | $85,000 | |
| Previous Owner | Stanford Adam C | $280,000 | |
| Previous Owner | Stanford Adam C | $60,000 | |
| Previous Owner | Stanford Adam C | $83,000 | |
| Previous Owner | Stanford Adam C | $26,200 |
Property History
| Date | Event | Price | Change | Sq Ft Price |
|---|---|---|---|---|
| 05/05/2020 05/05/20 | Sold | $630,000 | -3.1% | $489 / Sq Ft |
| 02/22/2020 02/22/20 | Pending | -- | -- | -- |
| 01/29/2020 01/29/20 | For Sale | $650,000 | +26.2% | $505 / Sq Ft |
| 06/27/2019 06/27/19 | Sold | $515,000 | 0.0% | $400 / Sq Ft |
| 05/28/2019 05/28/19 | Pending | -- | -- | -- |
| 05/24/2019 05/24/19 | For Sale | $515,000 | +16.4% | $400 / Sq Ft |
| 09/19/2014 09/19/14 | Sold | $442,500 | -6.4% | $344 / Sq Ft |
| 08/12/2014 08/12/14 | Pending | -- | -- | -- |
| 08/06/2014 08/06/14 | Price Changed | $473,000 | -5.2% | $367 / Sq Ft |
| 07/24/2014 07/24/14 | For Sale | $499,000 | +81.5% | $387 / Sq Ft |
| 03/27/2012 03/27/12 | Sold | $275,000 | 0.0% | $214 / Sq Ft |
| 02/27/2012 02/27/12 | Pending | -- | -- | -- |
| 02/23/2012 02/23/12 | For Sale | $275,000 | -- | $214 / Sq Ft |
Tax History Compared to Growth
Tax History
| Year | Tax Paid | Tax Assessment Tax Assessment Total Assessment is a certain percentage of the fair market value that is determined by local assessors to be the total taxable value of land and additions on the property. | Land | Improvement |
|---|---|---|---|---|
| 2024 | $9,776 | $675,484 | $455,685 | $219,799 |
| 2023 | $9,776 | $662,240 | $446,750 | $215,490 |
| 2022 | $9,533 | $649,256 | $437,991 | $211,265 |
| 2021 | $9,262 | $636,526 | $429,403 | $207,123 |
| 2020 | $8,105 | $525,300 | $357,000 | $168,300 |
| 2019 | $7,331 | $476,741 | $242,411 | $234,330 |
| 2018 | $6,985 | $467,394 | $237,658 | $229,736 |
| 2017 | $7,628 | $458,231 | $232,999 | $225,232 |
| 2016 | $5,789 | $449,247 | $228,431 | $220,816 |
| 2015 | $5,715 | $442,500 | $225,000 | $217,500 |
| 2014 | $3,865 | $281,772 | $153,694 | $128,078 |
Agents Affiliated with this Home
-
Wendy Langston

Seller's Agent in 2020
Wendy Langston
Langston Real Estate
(805) 801-6868
8 in this area
18 Total Sales
-
NoEmail NoEmail
N
Buyer's Agent in 2020
NoEmail NoEmail
NONMEMBER MRML
(646) 541-2551
2 in this area
5,624 Total Sales
-
Michael Hanson

Seller's Agent in 2019
Michael Hanson
Malik Real Estate Group, Inc.
(805) 462-0891
30 Total Sales
-
Nancy Churchill

Seller's Agent in 2014
Nancy Churchill
Coldwell Banker Kellie & Assoc
(805) 235-5911
2 in this area
3 Total Sales
-
M
Buyer's Agent in 2014
Matthew Hutcheson
BHGRE HAVEN PROPERTIES
(805) 592-2050
-
L
Seller's Agent in 2012
Leslie Lee
Leslie Lee, Broker
Map
Source: California Regional Multiple Listing Service (CRMLS)
MLS Number: SC20020409
APN: 074-153-029
- 405 Henrietta Ave
- 305 Henrietta Ave
- 1745 Doris Ave
- 1924 Nevada Ct
- 2132 El Dorado St
- 1840 Pine Ave
- 1830 Pine Ave
- 495 Ramona Ave
- 2117 Glenn St
- 269 Los Padres Ct
- 508 Woodland Dr
- 235 Marianela Ln
- 2341 Fresno St
- 633 Ramona Ave Unit 43
- 633 Ramona Ave Unit 24
- 2331 Humboldt St
- 640 Manzanita Dr
- 2493 San Sebastian Ln
- 2589 San Dominico Ave
- 748 Woodland Dr
- 329 Henrietta Ave
- 331 Henrietta Ave
- 1910 Aspen St
- 1918 Aspen St
- 337 Henrietta Ave
- 1930 Aspen St
- 1921 Nancy Ave
- 1911 Aspen St
- 1911 Nancy Ave
- 1931 Nancy Ave
- 330 Henrietta Ave
- 1940 Aspen St
- 313 Henrietta Ave
- 338 Henrietta Ave
- 320 Henrietta Ave
- 1921 Aspen St
- 1941 Nancy Ave
- 1891 Nancy Ave
- 316 Henrietta Ave
- 1950 Aspen St
