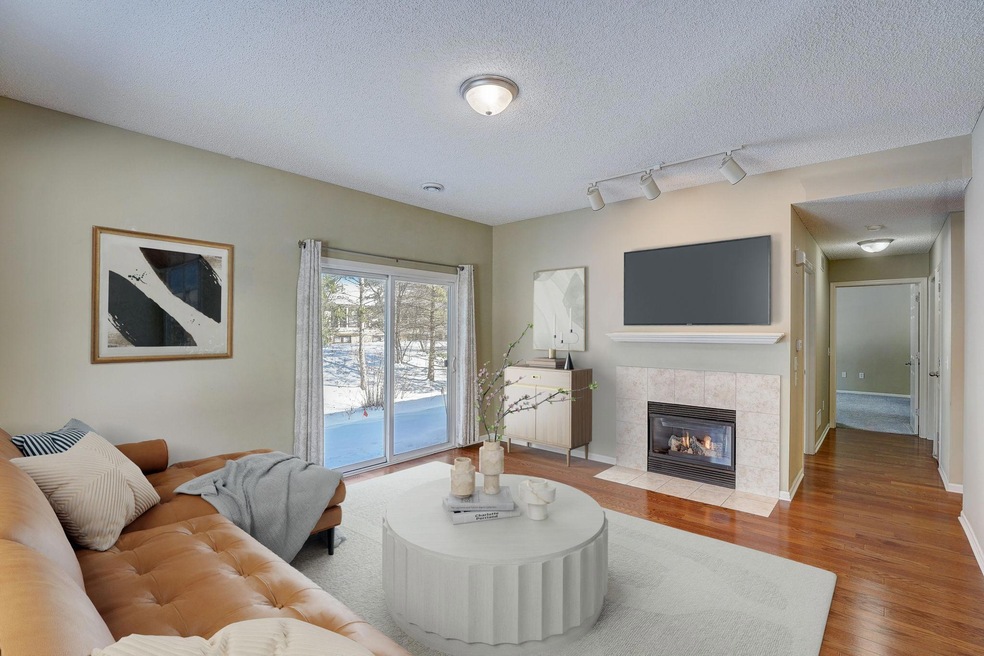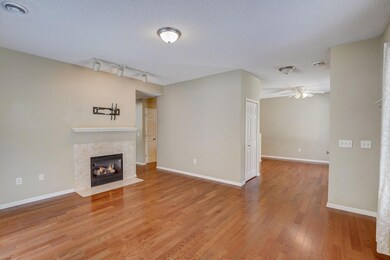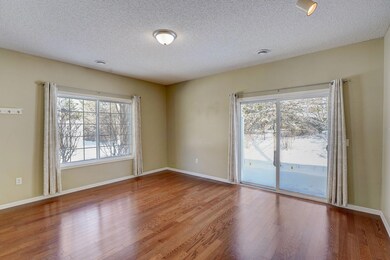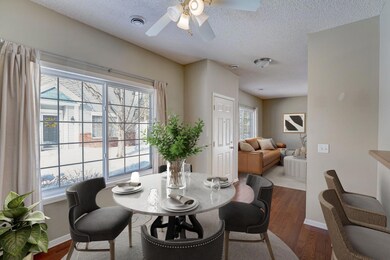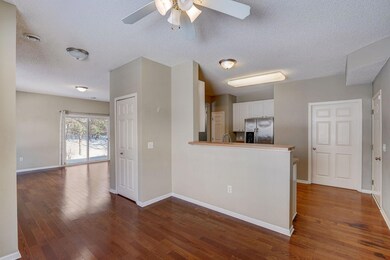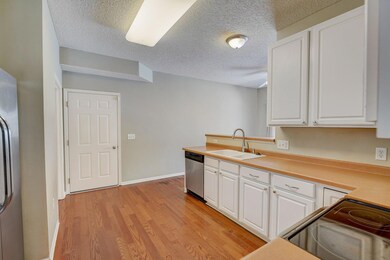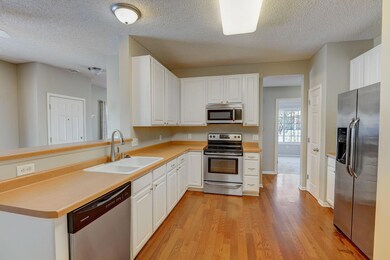
329 Heritage Trail Circle Pines, MN 55014
Highlights
- In Ground Pool
- Stainless Steel Appliances
- Patio
- Golden Lake Elementary School Rated A-
- 2 Car Attached Garage
- Living Room
About This Home
As of May 2024Welcome to 329 Heritage Trail, a perfect blend of comfort, convenience, and one-level living. Upon entering, you will fall in love with the light-filled family room, made especially cozy with a gas fireplace, oversized windows and adjoining patio. Admire the gorgeous hardwood floors that flow seamlessly into the updated kitchen complete with stainless steel appliances, breakfast bar and charming dining area. Large, primary bedroom with walk-in closet and private bath. Second bedroom and adjacent full bath. Shared private access to community pool and close to great dining, shopping, and 35W access. Enjoy the privacy of this end unit surrounded by gorgeous landscaping, and the peace of mind of one-level living - ready for you to call home!
Townhouse Details
Home Type
- Townhome
Est. Annual Taxes
- $2,545
Year Built
- Built in 2002
Lot Details
- 1,699 Sq Ft Lot
HOA Fees
- $345 Monthly HOA Fees
Parking
- 2 Car Attached Garage
Home Design
- Slab Foundation
- Pitched Roof
Interior Spaces
- 1,371 Sq Ft Home
- 1-Story Property
- Family Room with Fireplace
- Living Room
Kitchen
- Cooktop
- Microwave
- Dishwasher
- Stainless Steel Appliances
- Disposal
Bedrooms and Bathrooms
- 2 Bedrooms
Laundry
- Dryer
- Washer
Outdoor Features
- In Ground Pool
- Patio
Utilities
- Forced Air Heating and Cooling System
- 100 Amp Service
Listing and Financial Details
- Assessor Parcel Number 253123330119
Community Details
Overview
- Association fees include maintenance structure, hazard insurance, lawn care, ground maintenance, trash, snow removal, water
- Community Association Group Association, Phone Number (651) 882-0400
- Cic 125 Village At C P Subdivision
Recreation
- Community Pool
Ownership History
Purchase Details
Home Financials for this Owner
Home Financials are based on the most recent Mortgage that was taken out on this home.Purchase Details
Home Financials for this Owner
Home Financials are based on the most recent Mortgage that was taken out on this home.Purchase Details
Purchase Details
Home Financials for this Owner
Home Financials are based on the most recent Mortgage that was taken out on this home.Purchase Details
Home Financials for this Owner
Home Financials are based on the most recent Mortgage that was taken out on this home.Purchase Details
Purchase Details
Similar Homes in the area
Home Values in the Area
Average Home Value in this Area
Purchase History
| Date | Type | Sale Price | Title Company |
|---|---|---|---|
| Deed | $260,000 | -- | |
| Deed | $248,000 | -- | |
| Deed | $265,000 | -- | |
| Warranty Deed | $199,900 | Liberty Title Inc | |
| Warranty Deed | $139,900 | Liberty Title Inc | |
| Quit Claim Deed | -- | None Available | |
| Sheriffs Deed | $91,758 | None Available |
Mortgage History
| Date | Status | Loan Amount | Loan Type |
|---|---|---|---|
| Open | $208,000 | New Conventional | |
| Previous Owner | $24,517 | Credit Line Revolving | |
| Previous Owner | $152,350 | New Conventional | |
| Previous Owner | $149,925 | New Conventional | |
| Previous Owner | $125,750 | New Conventional | |
| Previous Owner | $86,500 | Credit Line Revolving |
Property History
| Date | Event | Price | Change | Sq Ft Price |
|---|---|---|---|---|
| 05/24/2024 05/24/24 | Sold | $260,000 | +2.0% | $190 / Sq Ft |
| 04/29/2024 04/29/24 | Pending | -- | -- | -- |
| 04/15/2024 04/15/24 | Price Changed | $254,900 | -3.8% | $186 / Sq Ft |
| 04/03/2024 04/03/24 | For Sale | $265,000 | +6.9% | $193 / Sq Ft |
| 03/01/2023 03/01/23 | Sold | $248,000 | 0.0% | $181 / Sq Ft |
| 02/08/2023 02/08/23 | Off Market | $248,000 | -- | -- |
| 01/31/2023 01/31/23 | For Sale | $250,000 | +78.7% | $182 / Sq Ft |
| 04/11/2014 04/11/14 | Sold | $139,900 | +3.7% | $102 / Sq Ft |
| 03/18/2014 03/18/14 | Pending | -- | -- | -- |
| 03/07/2014 03/07/14 | For Sale | $134,900 | -- | $98 / Sq Ft |
Tax History Compared to Growth
Tax History
| Year | Tax Paid | Tax Assessment Tax Assessment Total Assessment is a certain percentage of the fair market value that is determined by local assessors to be the total taxable value of land and additions on the property. | Land | Improvement |
|---|---|---|---|---|
| 2025 | $2,784 | $241,700 | $31,000 | $210,700 |
| 2024 | $2,784 | $238,200 | $26,400 | $211,800 |
| 2023 | $2,545 | $233,000 | $20,000 | $213,000 |
| 2022 | $2,557 | $225,800 | $18,000 | $207,800 |
| 2021 | $2,445 | $197,300 | $16,600 | $180,700 |
| 2020 | $2,334 | $187,500 | $16,600 | $170,900 |
| 2019 | $2,235 | $172,000 | $16,500 | $155,500 |
| 2018 | $1,875 | $157,300 | $0 | $0 |
| 2017 | $1,675 | $146,300 | $0 | $0 |
| 2016 | $1,556 | $119,400 | $0 | $0 |
| 2015 | $1,501 | $119,400 | $6,700 | $112,700 |
| 2014 | -- | $103,500 | $6,000 | $97,500 |
Agents Affiliated with this Home
-
Caitlin Madzo
C
Seller's Agent in 2024
Caitlin Madzo
BRIX Real Estate
(651) 785-7281
2 in this area
62 Total Sales
-
Don Wolkerstorfer

Buyer's Agent in 2024
Don Wolkerstorfer
Coldwell Banker Burnet
(651) 653-2482
2 in this area
172 Total Sales
-
Cameron Piper

Seller's Agent in 2023
Cameron Piper
Keller Williams Classic Rlty NW
(612) 839-4202
3 in this area
81 Total Sales
-
A
Seller's Agent in 2014
Alexander Boylan
Edina Realty, Inc.
-
K
Buyer's Agent in 2014
Kelly Quinehan
Keller Williams Classic Realty
Map
Source: NorthstarMLS
MLS Number: 6503687
APN: 25-31-23-33-0119
- 26 E Golden Lake Rd
- 323 Sherwood Ct
- 2 Oak Rd Unit D
- 84 West Rd
- 9730 Austin St NE
- 6 Pleasant View Ln
- 111 Canterbury Rd
- 44 East Rd
- 102 South Dr Unit E
- 4133 88th Ave NE
- 3855 97th Ave NE
- 44 Center Rd
- 9883 Yalta St NE
- 3930 99th Ave NE
- 10163 Fraizer St NE
- 10144 Kissell St NE
- 10194 Jewell St NE
- 10139 Kissell St NE
- 8551 Yalta St NE
- 3640 Flowerfield Rd
