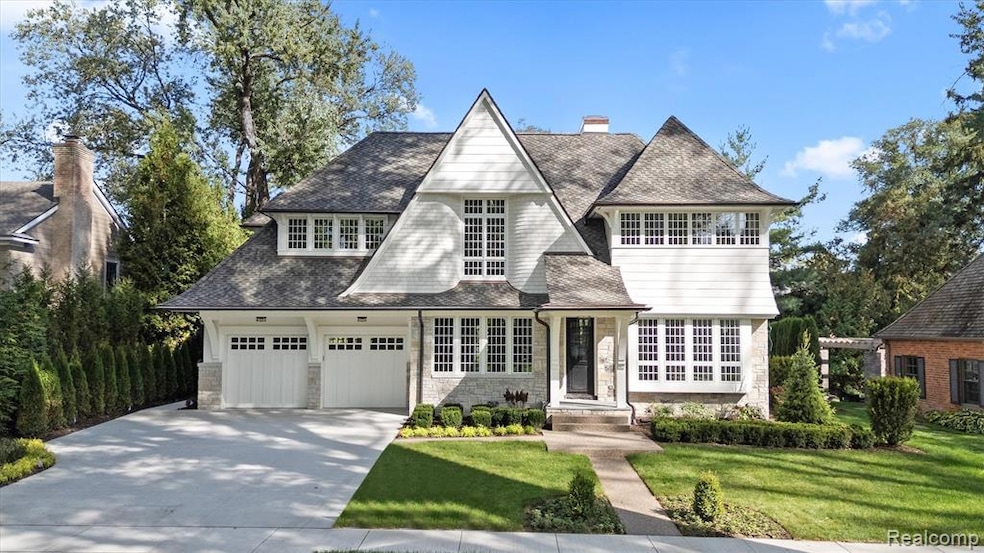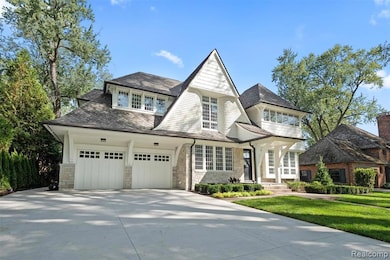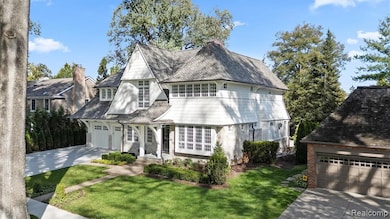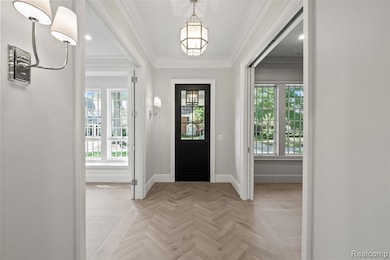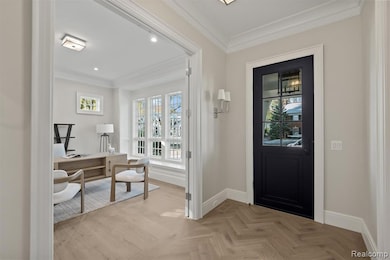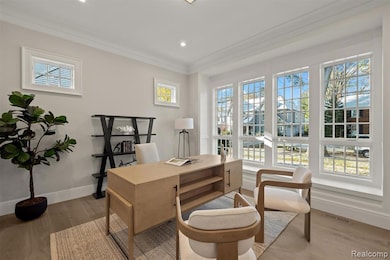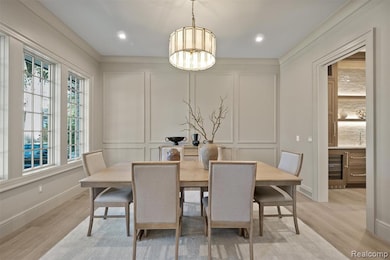329 Linden Rd Birmingham, MI 48009
Estimated payment $21,548/month
Highlights
- New Construction
- Built-In Freezer
- Jetted Tub in Primary Bathroom
- Pierce Elementary School Rated A
- Colonial Architecture
- No HOA
About This Home
Exquisite new construction situated on highly coveted Linden Road features unrivaled quality and craftsmanship. Designed by Xander Bogaerts and built by Sean D. Gardella & Associates, this home has over 5,400 total sq. ft of refined living space with attention to detail that can be seen throughout. The 5 bedroom/6.1 bathroom home incorporates curated living spaces that showcase extensive millwork, 10' ceilings, wide plank hardwood floors, Marvin windows and custom cabinetry. The first floor features a paneled library, great room with fireplace and a sitting room with a wall of windows. The chef's kitchen includes a large island with quartzite counters, built-in appliances, walk-in chef's pantry & adjacent butler's pantry with additional appliances. The second floor highlights an expansive primary suite with tray ceiling, two walk in closets, primary bath with two vanities & air jetted tub. Four additional en-suite bedrooms complete the second floor layout, along with a laundry room that is conveniently positioned within close proximity to all bedrooms. Finished lower level provides additional daylight living space, showcasing a TV/Media room, recreation area, bar/fridge and full bathroom. The exterior features landscape architecture design by Michael J. Dul. A must see, truly distinctive home.
Open House Schedule
-
Sunday, November 16, 20251:00 to 4:00 pm11/16/2025 1:00:00 PM +00:0011/16/2025 4:00:00 PM +00:00Add to Calendar
Home Details
Home Type
- Single Family
Est. Annual Taxes
Year Built
- Built in 2025 | New Construction
Lot Details
- 10,454 Sq Ft Lot
- Lot Dimensions are 80 x 132
- Sprinkler System
Home Design
- Colonial Architecture
- Brick Exterior Construction
- Poured Concrete
- Asphalt Roof
- Shingle Siding
- Stone Siding
Interior Spaces
- 4,400 Sq Ft Home
- 2-Story Property
- Wet Bar
- Bar Fridge
- Gas Fireplace
- ENERGY STAR Qualified Windows
- Entrance Foyer
- Great Room with Fireplace
Kitchen
- Walk-In Pantry
- Built-In Gas Oven
- Built-In Gas Range
- Range Hood
- Warming Drawer
- Microwave
- Built-In Freezer
- Built-In Refrigerator
- Ice Maker
- Dishwasher
- Stainless Steel Appliances
- Disposal
Bedrooms and Bathrooms
- 5 Bedrooms
- Jetted Tub in Primary Bathroom
Laundry
- Laundry Room
- Dryer
- Washer
Finished Basement
- Sump Pump
- Natural lighting in basement
Parking
- 3 Car Direct Access Garage
- Tandem Garage
- Garage Door Opener
- Drive Through
- Driveway
Outdoor Features
- Patio
- Exterior Lighting
- Porch
Location
- Ground Level
Utilities
- Forced Air Zoned Heating and Cooling System
- Heating System Uses Natural Gas
- Tankless Water Heater
- Natural Gas Water Heater
- High Speed Internet
- Cable TV Available
Listing and Financial Details
- Assessor Parcel Number 1935229008
Community Details
Overview
- No Home Owners Association
- Birmingham Park Allotment Subdivision
Amenities
- Laundry Facilities
Map
Home Values in the Area
Average Home Value in this Area
Tax History
| Year | Tax Paid | Tax Assessment Tax Assessment Total Assessment is a certain percentage of the fair market value that is determined by local assessors to be the total taxable value of land and additions on the property. | Land | Improvement |
|---|---|---|---|---|
| 2024 | $13,704 | $417,960 | $0 | $0 |
| 2023 | $10,684 | $311,770 | $0 | $0 |
| 2022 | $11,780 | $450,280 | $0 | $0 |
| 2021 | $11,884 | $440,740 | $0 | $0 |
| 2020 | $10,589 | $441,910 | $0 | $0 |
| 2019 | $11,983 | $424,940 | $0 | $0 |
| 2018 | $11,891 | $403,880 | $0 | $0 |
| 2017 | $11,871 | $407,980 | $0 | $0 |
| 2016 | $11,893 | $395,890 | $0 | $0 |
| 2015 | -- | $365,360 | $0 | $0 |
| 2014 | -- | $314,040 | $0 | $0 |
| 2011 | -- | $257,740 | $0 | $0 |
Property History
| Date | Event | Price | List to Sale | Price per Sq Ft | Prior Sale |
|---|---|---|---|---|---|
| 10/06/2025 10/06/25 | For Sale | $3,850,000 | +286.9% | $875 / Sq Ft | |
| 06/22/2022 06/22/22 | Sold | $995,000 | 0.0% | $345 / Sq Ft | View Prior Sale |
| 06/14/2022 06/14/22 | Pending | -- | -- | -- | |
| 06/10/2022 06/10/22 | For Sale | $995,000 | -- | $345 / Sq Ft |
Purchase History
| Date | Type | Sale Price | Title Company |
|---|---|---|---|
| Warranty Deed | $995,000 | Equity Title |
Source: Realcomp
MLS Number: 20251042960
APN: 19-35-229-008
- 633 Hawthorne St
- 222 Arlington St
- 480 Southfield Rd
- 834 Southfield Rd
- 583 Southfield Rd
- 520 Pleasant St
- 625 W Brown St
- 417 Baldwin Rd
- 255 Southfield Rd Unit 1
- 1057 Arlington St
- 611 Watkins St
- 395 Greenwood St
- 650 Hanna St
- 730 Wallace St
- 592 Lakeside Dr
- 572 Stanley Blvd
- 601 Dewey St
- 999 Pleasant Ave
- 707 Wallace St
- 444 Chester St Unit 425
- 645 Arlington St
- 310 Southfield Rd Unit 4
- 638 Hanna St
- 554 Merritt Ln
- 775 Wallace St
- 691 Wallace St
- 444 Chester St Unit 405
- 444 Chester St Unit 413
- 1462 Fairway Dr
- 599 Westchester Way
- 383 W Brown St Unit 2
- 758 Chester St
- 1834 Fairview St
- 512 Wallace St
- 120 Westchester Way
- 731 S Bates St
- 356 W Lincoln St
- 369 N Old Woodward Ave Unit 207
- 911 S Bates St
- 1777 Fairway Dr
