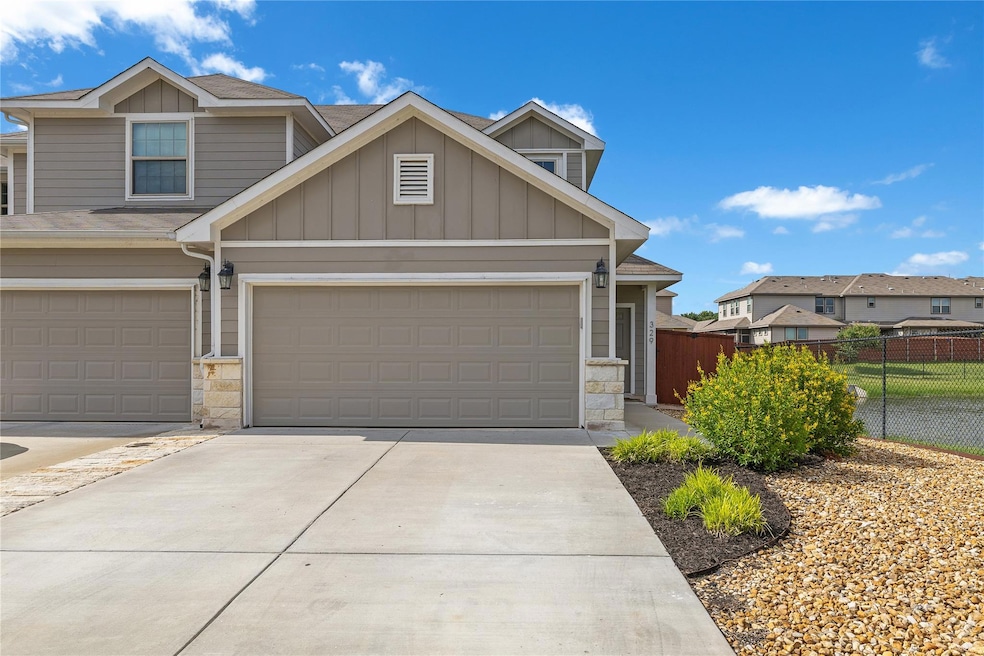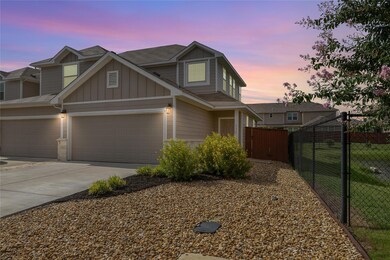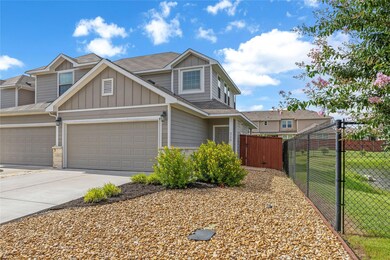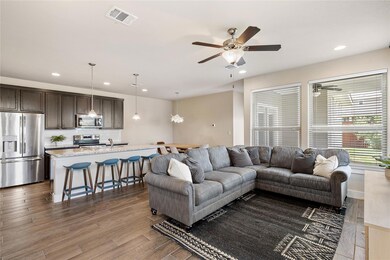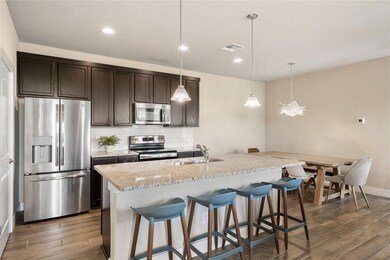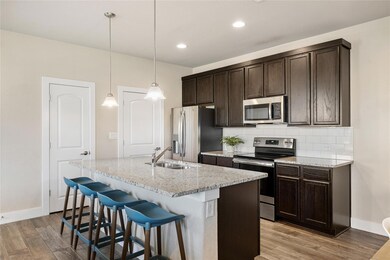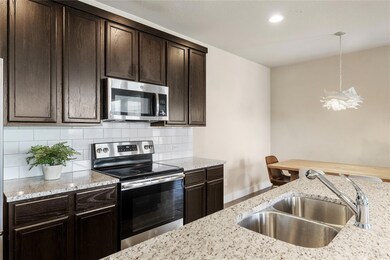329 Madison Oaks Ave Unit 2D Georgetown, TX 78626
Highlights
- Fishing
- Pond View
- Main Floor Primary Bedroom
- Home fronts a pond
- Open Floorplan
- High Ceiling
About This Home
Discover low-maintenance living surrounded by natural beauty in this thoughtfully designed 3 bedroom, 2 bath condo. Wake up to peaceful pond views and spend your evenings strolling the nearby scenic trails that wind through this quiet, park-like community. Inside, a bright, open concept layout welcomes you with generous living and dining spaces that flow effortlessly into the kitchen, perfect for casual mornings or entertaining guests. The main floor primary suite offers comfort and privacy, while two upstairs bedrooms provide space for guests, a home office, or a growing household. Step outside to your own fenced yard, ideal for morning coffee, weekend lounging, or letting a pet play. Washer, dryer, and refrigerator are all included, making move-in a breeze. Conveniently located just minutes from the shops and restaurants of downtown Georgetown, this home combines comfort, convenience, and connection to nature in one inviting package.
Listing Agent
Epique Realty LLC Brokerage Phone: (512) 924-8811 License #0814874 Listed on: 07/12/2025

Condo Details
Home Type
- Condominium
Est. Annual Taxes
- $5,721
Year Built
- Built in 2019
Lot Details
- Home fronts a pond
- South Facing Home
- Wood Fence
- Back Yard Fenced and Front Yard
Parking
- 2 Car Garage
- Parking Accessed On Kitchen Level
- Front Facing Garage
Home Design
- Slab Foundation
- Asbestos Shingle Roof
- HardiePlank Type
Interior Spaces
- 1,441 Sq Ft Home
- 2-Story Property
- Open Floorplan
- High Ceiling
- Ceiling Fan
- Blinds
- Window Screens
- Entrance Foyer
- Pond Views
- Stacked Washer and Dryer
Kitchen
- Eat-In Kitchen
- Electric Oven
- Built-In Electric Range
- <<microwave>>
- Dishwasher
- Kitchen Island
- Granite Countertops
- Disposal
Flooring
- Carpet
- Tile
Bedrooms and Bathrooms
- 3 Bedrooms | 1 Primary Bedroom on Main
- Walk-In Closet
- Double Vanity
- Walk-in Shower
Home Security
Outdoor Features
- Covered patio or porch
Schools
- Carver Elementary School
- James Tippit Middle School
- Georgetown High School
Utilities
- Central Heating and Cooling System
- Vented Exhaust Fan
- High Speed Internet
- Phone Available
Listing and Financial Details
- Security Deposit $2,100
- Tenant pays for all utilities
- The owner pays for association fees
- $50 Application Fee
- Assessor Parcel Number 20843800000002D
Community Details
Overview
- Property has a Home Owners Association
- 2 Units
- Built by Jimmy Jacobs
- Old Mill Crossing Subdivision
Amenities
- Community Barbecue Grill
- Community Mailbox
Recreation
- Fishing
- Dog Park
Pet Policy
- Pet Deposit $200
- Dogs and Cats Allowed
- Medium pets allowed
Security
- Fire and Smoke Detector
Map
Source: Unlock MLS (Austin Board of REALTORS®)
MLS Number: 5148206
APN: R586052
- 337 Madison Oaks Ave
- 374 Madison Oaks Ave Unit 12B
- 2607 Bluebonnet Valley Dr
- 909 Old 1460 Trail
- 401 Thunder Valley Trail
- 1015 Brayden Cove
- 1003 Brayden Cove
- 425 Valley Oaks Loop
- 446 Thunder Valley Trail
- 538 Thunder Valley Trail
- 1025 Canterbury Trail
- 1060 Leeds Castle Walk
- 2106 S Pine St
- 1906 Paige St
- 1049 Leeds Castle Walk
- 555 E 20th St
- 2206 San Jose St
- 510 W 22nd St
- 2571 Georgian Dr
- 2106 San Jose St
- 347 Madison Oaks Ave
- 416 High Tech Dr
- 2608 Bluebonnet Valley Dr
- 402 Thunder Valley Trail
- 434 Thunder Valley Trail
- 454 Thunder Valley Trail
- 308 E 19th 1 2 St Unit 308
- 1026 Quail Valley Dr
- 560 E 19th St
- 2208 Katy Ln Unit D
- 2214 Katy Ln Unit A
- 2214 Katy Ln Unit C
- 2224 Katy Ln Unit D
- 2224 Katy Ln Unit C
- 1805 S Pine St Unit B
- 2211 Katy Ln
- 2215 Katy Ln Unit C
- 2219 Katy Ln Unit B
- 1705 S Walnut St Unit 3
- 2212 Creekside Ln Unit D
