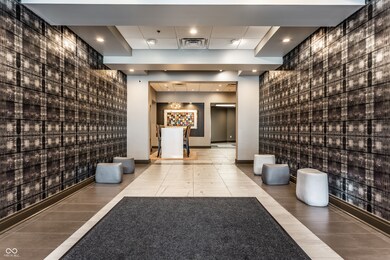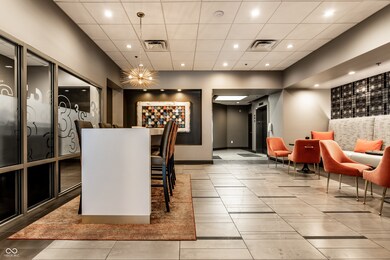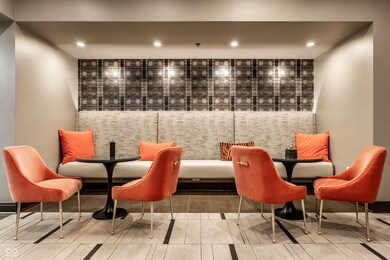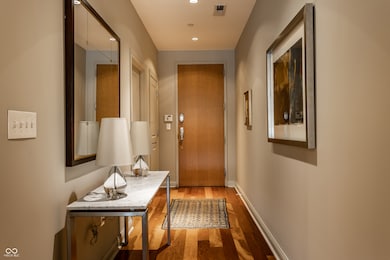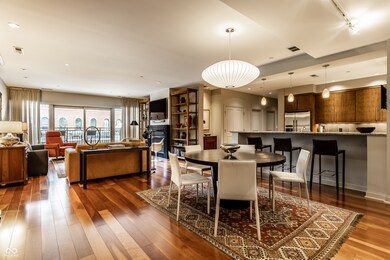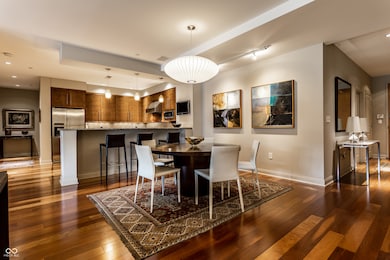
Estimated payment $5,193/month
Highlights
- Contemporary Architecture
- Balcony
- 1 Car Attached Garage
- Wood Flooring
- Bar Fridge
- 3-minute walk to Indianapolis Cultural Trail
About This Home
Experience the best of downtown living in this custom-designed, single-level condo on lively Mass Ave. Located in the sought-after Mass Ave Condos, this retreat-like residence was thoughtfully planned for both comfort and style. The open-concept great room features rich hardwood floors, a cozy gas fireplace, and a balcony overlooking Mass Ave-perfect for morning coffee or evening sunsets. The gourmet kitchen shines with stainless appliances and breakfast bar. The serene primary suite offers a spa-inspired ensuite with dual sinks, an oversized shower, and a spacious walk-in closet. A second bedroom, full guest bath, and dedicated utility/laundry room add to the functionality. Building perks include a secured lobby, mail room, underground parking with assigned space, wine storage, gym, and rooftop deck. Just steps from top dining, shopping, and nightlife-urban living at its finest.
Listing Agent
Compass Indiana, LLC Brokerage Email: stevee.clifton@compass.com License #RB14045258

Property Details
Home Type
- Condominium
Est. Annual Taxes
- $12,966
Year Built
- Built in 2009
HOA Fees
- $613 Monthly HOA Fees
Parking
- 1 Car Attached Garage
- Garage Door Opener
- Assigned Parking
Home Design
- Contemporary Architecture
- Brick Exterior Construction
- Slab Foundation
Interior Spaces
- 2,069 Sq Ft Home
- 1-Story Property
- Bar Fridge
- Fireplace With Gas Starter
- Living Room with Fireplace
- Combination Dining and Living Room
Kitchen
- Breakfast Bar
- Gas Oven
- Microwave
- Dishwasher
- Disposal
Flooring
- Wood
- Carpet
- Vinyl
Bedrooms and Bathrooms
- 2 Bedrooms
- Walk-In Closet
- 2 Full Bathrooms
Laundry
- Laundry on main level
- Dryer
- Washer
Utilities
- Forced Air Heating System
- Programmable Thermostat
- Electric Water Heater
Additional Features
- Balcony
- 1 Common Wall
Community Details
- Association fees include exercise room, maintenance structure, maintenance, trash
- Association Phone (317) 545-0105
- Three Mass Condos Subdivision
- Property managed by Communitas
Listing and Financial Details
- Assessor Parcel Number 491101240256006101
Map
About This Building
Home Values in the Area
Average Home Value in this Area
Tax History
| Year | Tax Paid | Tax Assessment Tax Assessment Total Assessment is a certain percentage of the fair market value that is determined by local assessors to be the total taxable value of land and additions on the property. | Land | Improvement |
|---|---|---|---|---|
| 2024 | $12,959 | $544,200 | $20,700 | $523,500 |
| 2023 | $12,959 | $544,200 | $20,700 | $523,500 |
| 2022 | $12,899 | $544,200 | $20,700 | $523,500 |
| 2021 | $12,061 | $520,700 | $18,800 | $501,900 |
| 2020 | $12,107 | $520,700 | $18,800 | $501,900 |
| 2019 | $12,003 | $506,400 | $18,800 | $487,600 |
| 2018 | $12,805 | $535,500 | $18,800 | $516,700 |
| 2017 | $10,979 | $514,900 | $18,800 | $496,100 |
| 2016 | $9,494 | $454,700 | $18,800 | $435,900 |
| 2014 | $10,709 | $495,300 | $18,800 | $476,500 |
| 2013 | $9,550 | $474,800 | $18,800 | $456,000 |
Property History
| Date | Event | Price | Change | Sq Ft Price |
|---|---|---|---|---|
| 05/14/2025 05/14/25 | Price Changed | $625,000 | -3.8% | $302 / Sq Ft |
| 04/25/2025 04/25/25 | For Sale | $650,000 | -- | $314 / Sq Ft |
Purchase History
| Date | Type | Sale Price | Title Company |
|---|---|---|---|
| Warranty Deed | -- | None Available |
Mortgage History
| Date | Status | Loan Amount | Loan Type |
|---|---|---|---|
| Open | $288,000 | Adjustable Rate Mortgage/ARM | |
| Closed | $300,000 | New Conventional |
Similar Homes in Indianapolis, IN
Source: MIBOR Broker Listing Cooperative®
MLS Number: 22034733
APN: 49-11-01-240-256.006-101
- 333 Massachusetts Ave Unit 303
- 225 N New Jersey St Unit 46
- 225 N New Jersey St Unit 48
- 429 N Pennsylvania St Unit 804
- 355 E Ohio St Unit 314
- 355 E Ohio St Unit STE 105
- 355 E Ohio St Unit 310
- 355 E Ohio St Unit 309
- 355 E Ohio St Unit 221
- 355 E Ohio St Unit 206
- 355 E Ohio St Unit 324
- 226 N Cleveland St Unit 226C
- 226 N Cleveland St Unit 226E
- 424 E Vermont St
- 434 E New York St
- 450 E Ohio St Unit 118
- 450 E Ohio St Unit 106
- 222 N East St Unit 103
- 438 E Vermont St
- 350 N Meridian St Unit A303

