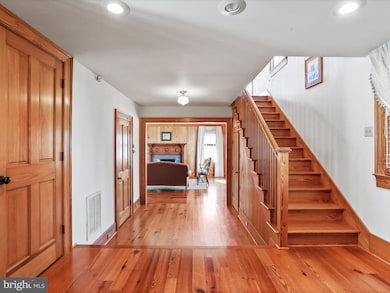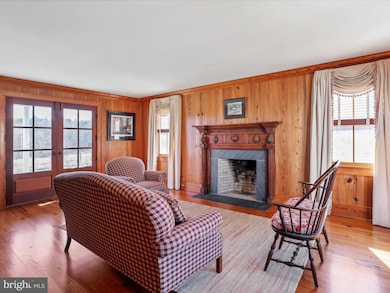329 Miller Rd Edinburg, VA 22824
Estimated payment $8,042/month
Highlights
- Parking available for a boat
- View of Trees or Woods
- Dual Staircase
- Fishing Allowed
- 79.61 Acre Lot
- Near a National Forest
About This Home
Historic Farmhouse on 80 Acres Bordering George Washington National Forest! Discover a unique blend of historic charm and modern amenities in this well maintained 1868 farmhouse, thoughtfully expanded in 1991 and 1997. Original hardwood floors, mahogany doors, 3 wood-burning fireplaces, and a cozy woodstove create an inviting atmosphere throughout the home. Main Floor Features: Large foyer leading to a spacious family room. Oversized kitchen with ample cabinetry. Large walkthrough pantry for additional storage. Recently updated full bath featuring a luxurious steam shower. Laundry room/mudroom equipped with abundant storage space. Second Floor Highlights: Three staircases providing unique access points: Main staircase leading to an entertainment room. Loft area connecting 2 secondary bedrooms. Private back staircase from the kitchen to the master suite. Master bedroom featuring a walk-in closet and an en suite bathroom with double sinks and a soaking tub. Enjoy 80 acres comprising of 40 wooded acres, 23 tillable acres with potential for expansion, 11 acres of pasture and the remaining 6 acres around the house and barns. Bordering the George Washington National Forest, which offers direct access to government riding trails for equestrian and recreational activities. A -acre pond stocked with bass, catfish, bluegill, and tiger perch, perfect for fishing enthusiasts! The original Jerome log schoolhouse (circa 1811-1813) was relocated to the property, adding historical significance.A 22,336 sq. ft. livestock barn with a concrete floor is suitable for feeding livestock or housing horses. It is equipped with four automatic waterers on a separate well. There is also potential of this space being converted to an event venue. Would make a wonderful vineyard as well...the possibilities are truly endless! The bank barn is in excellent structural condition, featuring five stalls, a second-story storage area, and an overhang suitable for a wash rack or tractor storage, with one automatic waterer. Hydrants strategically placed by both barns, the detached garage, garden area, and front pasture field, which includes a water pad for convenient water access. The home also includes a whole-house generator connected to the natural gas line and serviced annually, ensuring uninterrupted power supply during any type of weather! The septic tank was recently pumped in November 2024. Attractions are in close proximity to golf courses, ski resorts, restaurants, antique shops, and wineries which offers diverse recreational opportunities. Easy access to I-81 enhances connectivity to surrounding areas.This exceptional property seamlessly combines historical elegance with modern comforts, set amidst a picturesque landscape that offers both tranquility and adventure. Schedule your private tour today to experience the unparalleled charm and potential of this remarkable estate!
Home Details
Home Type
- Single Family
Est. Annual Taxes
- $3,600
Year Built
- Built in 1868
Lot Details
- 79.61 Acre Lot
- Adjoins Game Land
- Hunting Land
- Rural Setting
- Stone Retaining Walls
- Private Lot
- Secluded Lot
- Level Lot
- Irrigation Equipment
- Partially Wooded Lot
- Backs to Trees or Woods
- Back, Front, and Side Yard
- Property is zoned RR-A
Parking
- 4 Car Detached Garage
- Parking Storage or Cabinetry
- Driveway
- Off-Street Parking
- Parking available for a boat
Property Views
- Pond
- Woods
- Pasture
- Mountain
Home Design
- Farmhouse Style Home
- Metal Roof
- Wood Siding
- Concrete Perimeter Foundation
- Chimney Cap
Interior Spaces
- 3,712 Sq Ft Home
- Property has 2 Levels
- Traditional Floor Plan
- Wet Bar
- Dual Staircase
- Chair Railings
- Beamed Ceilings
- Ceiling Fan
- Recessed Lighting
- 3 Fireplaces
- Wood Burning Stove
- Wood Burning Fireplace
- Stone Fireplace
- Fireplace Mantel
- Brick Fireplace
- Window Treatments
- Wood Frame Window
- Window Screens
- Double Door Entry
- French Doors
- Wood Flooring
- Basement
- Exterior Basement Entry
- Attic
Kitchen
- Eat-In Country Kitchen
- Built-In Double Oven
- Gas Oven or Range
- Built-In Range
- Stove
- Dishwasher
- Compactor
- Disposal
Bedrooms and Bathrooms
- En-Suite Bathroom
- Walk-In Closet
- Hydromassage or Jetted Bathtub
- Walk-in Shower
Laundry
- Laundry on main level
- Gas Front Loading Dryer
- Front Loading Washer
Eco-Friendly Details
- Energy-Efficient Appliances
Outdoor Features
- Pond
- Multiple Balconies
- Exterior Lighting
- Shed
- Storage Shed
- Outbuilding
- Porch
Farming
- Feed Barn
- Feeder Pig Barn
- Hay Barn
- Bank Barn
- Beef Barn
- Cattle or Dairy Barn
- Timber
- Machine Shed
- Pasture
- Livestock
Utilities
- Central Heating and Cooling System
- Humidifier
- Back Up Oil Heat Pump System
- Vented Exhaust Fan
- Water Treatment System
- Well
- Natural Gas Water Heater
- Water Conditioner is Owned
- On Site Septic
- Satellite Dish
Listing and Financial Details
- Assessor Parcel Number 052 02 010
Community Details
Overview
- No Home Owners Association
- Near a National Forest
- Mountainous Community
Recreation
- Fishing Allowed
Map
Home Values in the Area
Average Home Value in this Area
Tax History
| Year | Tax Paid | Tax Assessment Tax Assessment Total Assessment is a certain percentage of the fair market value that is determined by local assessors to be the total taxable value of land and additions on the property. | Land | Improvement |
|---|---|---|---|---|
| 2024 | $3,972 | $620,700 | $338,900 | $281,800 |
| 2023 | $2,179 | $620,700 | $338,900 | $281,800 |
| 2022 | $2,106 | $620,700 | $338,900 | $281,800 |
| 2021 | $1,675 | $507,000 | $334,900 | $172,100 |
| 2020 | $1,556 | $507,000 | $334,900 | $172,100 |
| 2019 | $3,242 | $507,000 | $334,900 | $172,100 |
| 2018 | $1,556 | $507,000 | $334,900 | $172,100 |
| 2017 | $1,459 | $507,000 | $334,900 | $172,100 |
| 2016 | $426 | $507,000 | $334,900 | $172,100 |
| 2015 | -- | $559,600 | $368,000 | $191,600 |
| 2014 | -- | $559,600 | $368,000 | $191,600 |
Property History
| Date | Event | Price | Change | Sq Ft Price |
|---|---|---|---|---|
| 07/23/2025 07/23/25 | Pending | -- | -- | -- |
| 06/06/2025 06/06/25 | Price Changed | $1,399,000 | -6.4% | $377 / Sq Ft |
| 05/29/2025 05/29/25 | Price Changed | $1,494,900 | -0.3% | $403 / Sq Ft |
| 05/06/2025 05/06/25 | Price Changed | $1,499,900 | -6.3% | $404 / Sq Ft |
| 04/15/2025 04/15/25 | Price Changed | $1,599,900 | -5.9% | $431 / Sq Ft |
| 03/17/2025 03/17/25 | For Sale | $1,700,000 | +154.5% | $458 / Sq Ft |
| 06/08/2016 06/08/16 | Sold | $668,000 | -16.0% | $180 / Sq Ft |
| 04/15/2016 04/15/16 | Pending | -- | -- | -- |
| 11/02/2015 11/02/15 | For Sale | $795,000 | +19.0% | $214 / Sq Ft |
| 11/02/2015 11/02/15 | Off Market | $668,000 | -- | -- |
| 05/07/2015 05/07/15 | For Sale | $795,000 | -- | $214 / Sq Ft |
Mortgage History
| Date | Status | Loan Amount | Loan Type |
|---|---|---|---|
| Closed | $300,000 | Construction | |
| Closed | $225,000 | Credit Line Revolving | |
| Closed | $300,000 | Unknown |
Source: Bright MLS
MLS Number: VASH2010686
APN: 052-02-010
- 0 Alum Springs Rd Unit VASH2011454
- 3606 Alum Springs Rd
- 8787 Crooked Run Rd
- 0 Quail Rd Unit LotWP001 24086485
- 0 Quail Rd Unit VASH2011686
- 705 Beauregard Dr
- 417 Mallard Dr
- Lot 180 Stuart Dr
- Lot 179 Stuart Dr
- 0 Moccasin Unit VASH2010722
- 139 Maple Ave
- TBD Ash Ln
- 0 Mallard Dr
- Lot 316 Sycamore Rd
- Lot 161 Lee Rd
- 277 Anderson Rd
- TBD Willow Ln
- 180 Spruce Ln
- 0 Ash Ln Unit VASH2012048
- 172 Cottonwood Dr
- 475A King St
- 77 Wolf Gap Rd Unit 8
- 300 Shenandoah Ave
- 3562 Saint Luke Rd
- 1162 Hisey Ave
- 536 Hotchkiss Dr
- 237 Patriots Place
- 226 Fairground Rd
- 254 Lora Dr
- 530 Washington St
- 430 W High St
- 516 S Water St
- 217 S Main St Unit A
- 168 S C St Unit B
- 135 W Main St Unit 3
- 108 Rae Ct
- 249 Baker Dr
- 104 Baker Dr
- 519 Mechanic St Unit A
- 1256 Arkton Rd







