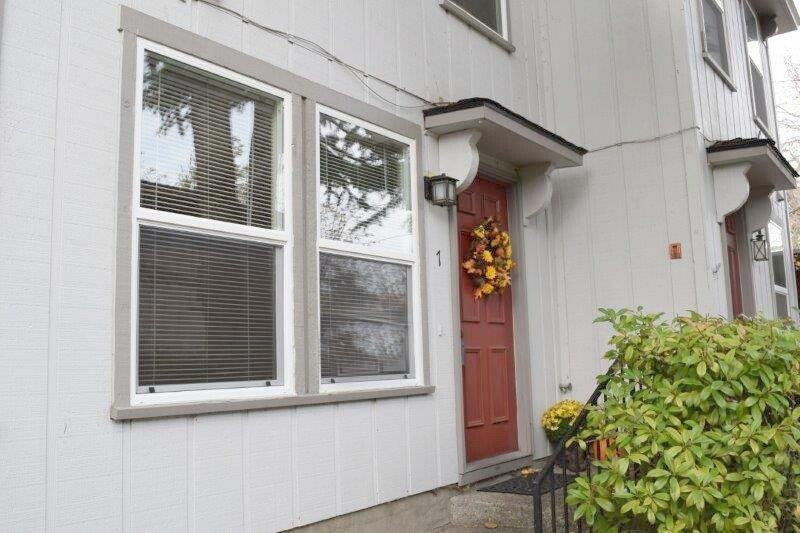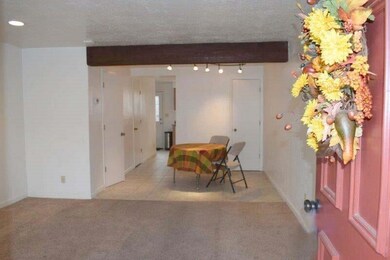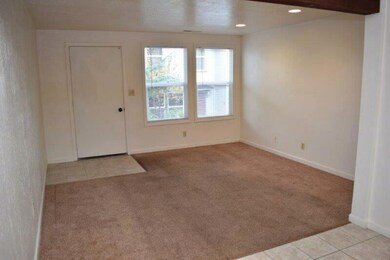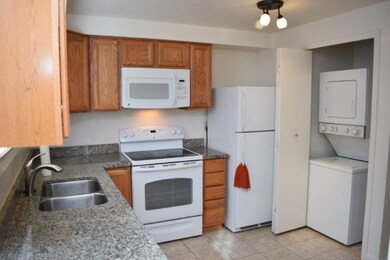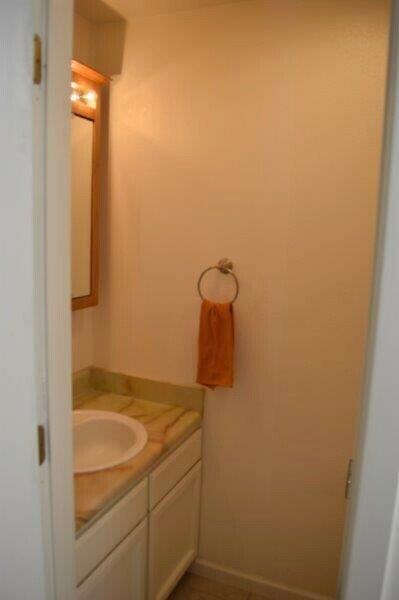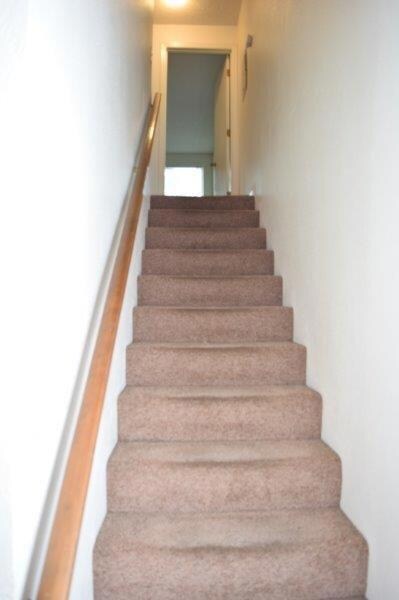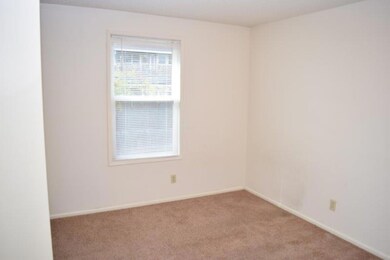
329 N Main St Unit 7 Ashland, OR 97520
Cottage District NeighborhoodEstimated Value: $262,000 - $294,000
Highlights
- Contemporary Architecture
- Territorial View
- Cooling Available
- Helman Elementary School Rated A-
- Double Pane Windows
- Tile Flooring
About This Home
As of April 2019Nestled up a private drive off of North Main Street is this wonderful condo just 3 blocks from downtown Ashland, Oregon Shakespeare Festival and Lithia Park. The 8 units that make up the Manzanita Estates rarely come on the market. It's a very quiet, peaceful setting with additional alley access off of Manzanita St as well as North Main. Carpet and tile floors. Each unit has a carport + parking space. This unit is well maintained with efficient newer double-paned windows. New central air and heat 2 years ago. Good floor plan plus a private, fenced patio create a very attractive place to live in Ashland at an affordable price.
Last Agent to Sell the Property
Sherri Blanton Real Estate LLC License #891100147 Listed on: 11/13/2018
Last Buyer's Agent
Robin Norris
John L. Scott Medford License #201205531
Property Details
Home Type
- Condominium
Est. Annual Taxes
- $1,983
Year Built
- Built in 1979
Lot Details
- 436
HOA Fees
- $200 Monthly HOA Fees
Parking
- No Garage
Home Design
- Contemporary Architecture
- Slab Foundation
- Frame Construction
- Composition Roof
Interior Spaces
- 952 Sq Ft Home
- 2-Story Property
- Double Pane Windows
- Vinyl Clad Windows
- Territorial Views
Kitchen
- Oven
- Range
Flooring
- Carpet
- Tile
Bedrooms and Bathrooms
- 2 Bedrooms
Laundry
- Dryer
- Washer
Home Security
Schools
- Ashland Middle School
- Ashland High School
Utilities
- Cooling Available
- Forced Air Heating System
- Heat Pump System
- Community Sewer or Septic
Listing and Financial Details
- Assessor Parcel Number 10652657
Community Details
Overview
- Manzanita Estates Subdivision
- On-Site Maintenance
- Maintained Community
Security
- Carbon Monoxide Detectors
- Fire and Smoke Detector
Ownership History
Purchase Details
Home Financials for this Owner
Home Financials are based on the most recent Mortgage that was taken out on this home.Purchase Details
Home Financials for this Owner
Home Financials are based on the most recent Mortgage that was taken out on this home.Purchase Details
Purchase Details
Home Financials for this Owner
Home Financials are based on the most recent Mortgage that was taken out on this home.Purchase Details
Similar Homes in Ashland, OR
Home Values in the Area
Average Home Value in this Area
Purchase History
| Date | Buyer | Sale Price | Title Company |
|---|---|---|---|
| Caldera Nicolo | $220,000 | First American Title | |
| Pembroke Investments Llc | $127,500 | Fidelity Natl Title Co Of Or | |
| Pnc Bank National Association | $81,000 | Accommodation | |
| Grawoig Marte Logan | -- | Amerititle Inc | |
| Morgan Nancy L | -- | -- |
Mortgage History
| Date | Status | Borrower | Loan Amount |
|---|---|---|---|
| Previous Owner | Grawoig Marte Logan | $99,400 | |
| Previous Owner | Grawoig Marte Logan | $131,575 |
Property History
| Date | Event | Price | Change | Sq Ft Price |
|---|---|---|---|---|
| 04/16/2019 04/16/19 | Sold | $220,000 | -4.3% | $231 / Sq Ft |
| 04/05/2019 04/05/19 | Pending | -- | -- | -- |
| 11/13/2018 11/13/18 | For Sale | $230,000 | +80.4% | $242 / Sq Ft |
| 02/08/2013 02/08/13 | Sold | $127,500 | -8.9% | $134 / Sq Ft |
| 12/18/2012 12/18/12 | Pending | -- | -- | -- |
| 07/14/2012 07/14/12 | For Sale | $139,900 | -- | $147 / Sq Ft |
Tax History Compared to Growth
Tax History
| Year | Tax Paid | Tax Assessment Tax Assessment Total Assessment is a certain percentage of the fair market value that is determined by local assessors to be the total taxable value of land and additions on the property. | Land | Improvement |
|---|---|---|---|---|
| 2024 | $2,426 | $151,900 | -- | $151,900 |
| 2023 | $2,347 | $147,480 | $0 | $147,480 |
| 2022 | $2,272 | $147,480 | $0 | $147,480 |
| 2021 | $2,194 | $143,190 | $0 | $143,190 |
| 2020 | $2,133 | $139,020 | $0 | $139,020 |
| 2019 | $2,099 | $131,050 | $0 | $131,050 |
| 2018 | $1,983 | $127,240 | $0 | $127,240 |
| 2017 | $1,969 | $127,240 | $0 | $127,240 |
| 2016 | $1,917 | $119,950 | $0 | $119,950 |
| 2015 | $1,843 | $119,950 | $0 | $119,950 |
| 2014 | $1,784 | $113,070 | $0 | $113,070 |
Agents Affiliated with this Home
-
David Sprague
D
Seller's Agent in 2019
David Sprague
Sherri Blanton Real Estate LLC
(541) 944-7187
4 in this area
36 Total Sales
-
R
Buyer's Agent in 2019
Robin Norris
John L. Scott Medford
-
S
Seller's Agent in 2013
Susan Camus
Sue Camus Realty
-
Jodie Millard
J
Buyer's Agent in 2013
Jodie Millard
Realty Services Team
(541) 951-1127
6 Total Sales
Map
Source: Oregon Datashare
MLS Number: 102996083
APN: 10652657
- 329 N Main St
- 329 N Main St Unit 7
- 329 N Main St Unit 6
- 329 N Main St Unit 8
- 329 N Main St Unit 6
- 325 N Main St
- 327 N Main St
- 327 N Main St
- 327 N Main St Unit 6
- 327 N Main St Unit 5
- 327 N Main St Unit 4
- 327 N Main St Unit 3
- 327 N Main St Unit 2
- 327 N Main St Unit 1
- 334 High St
- 342 High St
- 330 High St
- 346 High St
- 321 N Main St
- 320 High St
