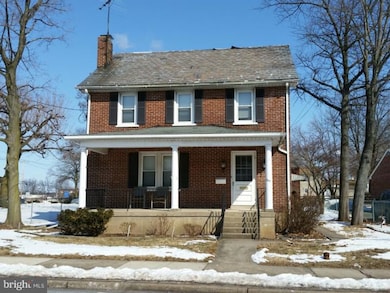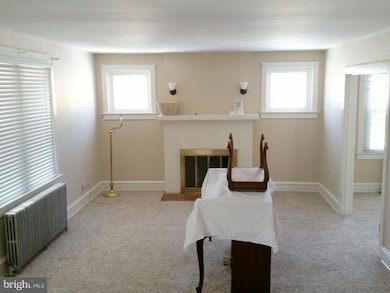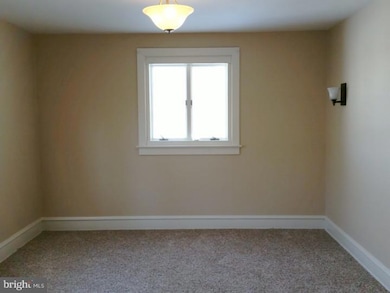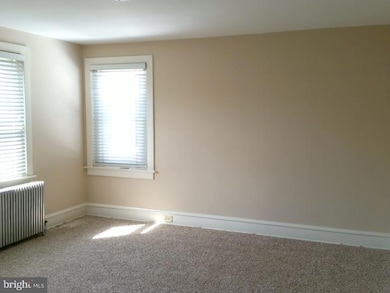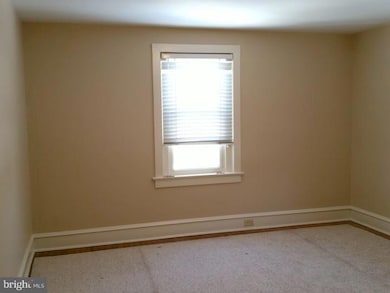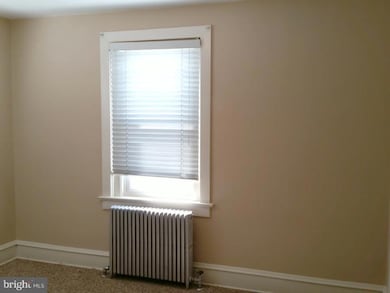329 N Main St Telford, PA 18969
Highlights
- Colonial Architecture
- Wood Flooring
- Fireplace
- Indian Crest Middle School Rated A-
- No HOA
- Porch
About This Home
Large Brick Single home with two car garage, and a loft. Off street parking. Eat in kitchen, sun room, Living room with electric fireplace, formal Dining room. New carpets, all freshly painted, basement and a nice yard.
Walk up attic for extra storage. Close to schools, parks and shopping. Front covered porch. No Pets, and NO Smoking. Large walk up attic for storage. Garage doors and front 3 pillers are scheduled to be painted. New siding is scheduled on garage for the Spring.
Listing Agent
(267) 718-3468 PaRemaxAgent@gmail.com RE/MAX Centre Realtors License #RS159876A Listed on: 09/03/2025

Home Details
Home Type
- Single Family
Est. Annual Taxes
- $4,363
Year Built
- Built in 1935
Lot Details
- 8,500 Sq Ft Lot
- Lot Dimensions are 50x170
- Open Lot
- Back, Front, and Side Yard
- Property is in very good condition
Home Design
- Colonial Architecture
- Brick Exterior Construction
- Slate Roof
- Concrete Perimeter Foundation
Interior Spaces
- 1,764 Sq Ft Home
- Property has 2 Levels
- Ceiling Fan
- Fireplace
- Replacement Windows
- Living Room
- Dining Room
Kitchen
- Eat-In Kitchen
- Range Hood
- Dishwasher
Flooring
- Wood
- Wall to Wall Carpet
- Vinyl
Bedrooms and Bathrooms
- 3 Bedrooms
- 1 Full Bathroom
Laundry
- Dryer
- Washer
Basement
- Basement Fills Entire Space Under The House
- Laundry in Basement
Parking
- 2 Parking Spaces
- 2 Driveway Spaces
Utilities
- Radiator
- Heating System Uses Oil
- Oil Water Heater
- Municipal Trash
- Cable TV Available
Additional Features
- More Than Two Accessible Exits
- Porch
Listing and Financial Details
- Residential Lease
- Security Deposit $2,800
- Tenant pays for cable TV, electricity, heat, hot water, sewer, snow removal, trash removal, water
- The owner pays for heater maintenance contract, lawn/shrub care
- Rent includes lawn service
- No Smoking Allowed
- 12-Month Lease Term
- Available 9/4/25
- Assessor Parcel Number 43-001-002
Community Details
Overview
- No Home Owners Association
Pet Policy
- No Pets Allowed
Map
Source: Bright MLS
MLS Number: PABU2104492
APN: 22-01-00439-006
- 226 N Main St
- 195 N Washington St
- 119 121 E Broad St
- 2513 Wellington Way
- 196 Penn Ave
- 20 Ryan Ct
- 5 Ryan Ct
- 308 Erie Ave
- 89 W Hamlin Ave
- 103 Arlington Ln
- 415 Wexford Way Unit D7
- 321 W Hamlin Ave
- 223 W Reliance Rd
- 340 S Main St
- 124 Reliance Place Unit 124
- 100 Anjou Ct
- 801 Evergreen Cir
- 805 Evergreen Cir
- 246 Washington Place
- 55 Reliance Ct Unit 55
- 335 N Main St Unit 4
- 15 Ryan Ct
- 115 N 3rd St
- 116 S Main St Unit 2
- 226 Spring House Ln Unit 228
- 325 W Reliance Rd
- 143 Thomas Dr
- 13 Reliance Ct Unit 2ND FLOOR
- 12 Reliance Ct Unit 1st Floor
- 9 E Reliance Rd
- 327 Central Ave
- 652 E Chestnut St
- 125 Green St
- 63 N 5th St
- 512 Hemsing Cir
- 314 Harleysville Pike Unit B
- 23 N Front St Unit Apartment 2
- 23 N Front St
- 14 N School Ln
- 30 W Broad St Unit SUITE 7

