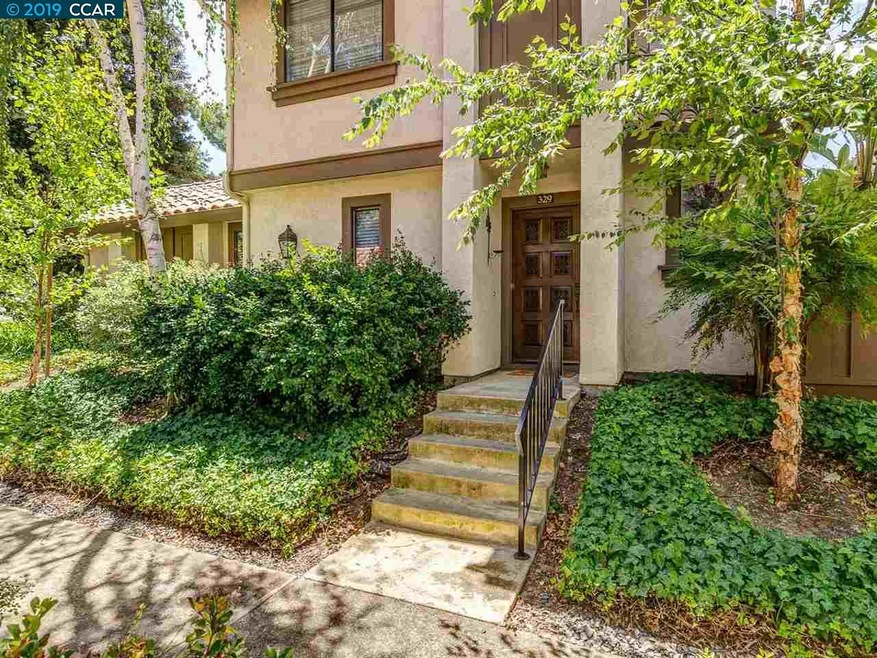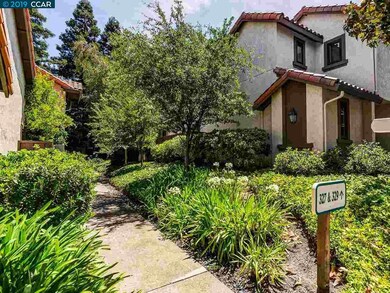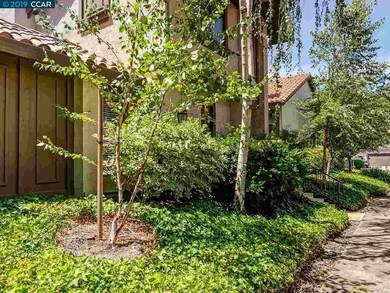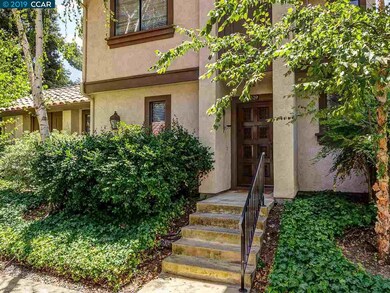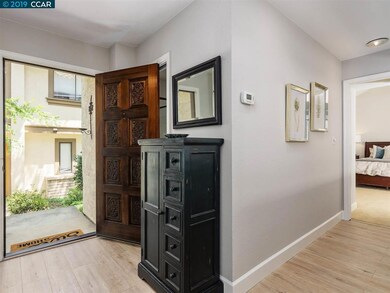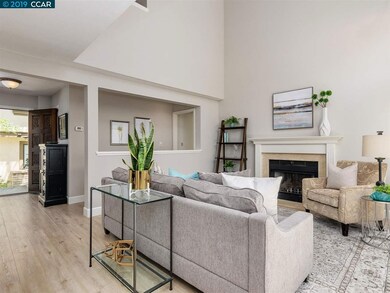
329 Pimlico Dr Walnut Creek, CA 94597
Contra Costa Centre NeighborhoodEstimated Value: $863,104 - $930,000
Highlights
- In Ground Pool
- View of Trees or Woods
- 9,999 Acre Lot
- Buena Vista Elementary School Rated A
- Updated Kitchen
- Contemporary Architecture
About This Home
As of September 2019Open Sat.8/24 & Sun 8/25 from 1-4pm. RARE Detached except garage wall villa home; the winner layout! Remodeled w/Lg. patio w/planting area and convenient gate.Great room with 2 story high ceilings and windows bring in an abundance of light.Inviting fireplace. Adjoining dining with wet bar & cabinetry. Replaced hardwood floors, lighting, baseboards and more. Gourmet totally remodeled kitchen with gorgeous cabinetry & built ins. Subway back splash and quartz counters. Recessed lighting and lovely finishing. Breakfast area with sliding glass door viewing your private patio. Easy access to your two car garage. Lovely master bedroom on the main floor with high ceiling and patio access. A wonderful lifestyle. Convenient to trails, Bart, transportation and downtown while being tucked away. A wonderful opportunity. Ready for you to enjoy!
Last Agent to Sell the Property
Margaret Garber-Teeter
Compass License #00666573 Listed on: 07/19/2019

Property Details
Home Type
- Condominium
Est. Annual Taxes
- $9,805
Year Built
- Built in 1985
Lot Details
- Fenced
- Back Yard
HOA Fees
- $467 Monthly HOA Fees
Parking
- 2 Car Garage
- Garage Door Opener
Property Views
- Woods
- Trees
Home Design
- Contemporary Architecture
- Mediterranean Architecture
- Slab Foundation
- Stucco
Interior Spaces
- 2-Story Property
- Wet Bar
- Living Room with Fireplace
- Dining Area
Kitchen
- Updated Kitchen
- Breakfast Area or Nook
- Eat-In Kitchen
- Built-In Range
- Microwave
- Dishwasher
- Solid Surface Countertops
- Disposal
Flooring
- Wood
- Carpet
- Tile
Bedrooms and Bathrooms
- 3 Bedrooms
- 2 Full Bathrooms
Laundry
- Laundry in Garage
- 220 Volts In Laundry
Pool
- In Ground Pool
Utilities
- Forced Air Heating and Cooling System
- Heating System Uses Natural Gas
- 220 Volts in Kitchen
- Gas Water Heater
Listing and Financial Details
- Assessor Parcel Number 1732410202
Community Details
Overview
- Association fees include common area maintenance, common heating, common hot water, exterior maintenance, management fee, reserves, water/sewer
- 268 Units
- Main Chance Estate HOA, Phone Number (866) 946-0800
- Main Chance Est. Subdivision
- Greenbelt
Recreation
- Tennis Courts
- Community Pool
Pet Policy
- Dogs and Cats Allowed
- The building has rules on how big a pet can be within a unit
Ownership History
Purchase Details
Purchase Details
Home Financials for this Owner
Home Financials are based on the most recent Mortgage that was taken out on this home.Purchase Details
Home Financials for this Owner
Home Financials are based on the most recent Mortgage that was taken out on this home.Purchase Details
Home Financials for this Owner
Home Financials are based on the most recent Mortgage that was taken out on this home.Purchase Details
Purchase Details
Home Financials for this Owner
Home Financials are based on the most recent Mortgage that was taken out on this home.Purchase Details
Purchase Details
Purchase Details
Home Financials for this Owner
Home Financials are based on the most recent Mortgage that was taken out on this home.Purchase Details
Home Financials for this Owner
Home Financials are based on the most recent Mortgage that was taken out on this home.Purchase Details
Home Financials for this Owner
Home Financials are based on the most recent Mortgage that was taken out on this home.Purchase Details
Home Financials for this Owner
Home Financials are based on the most recent Mortgage that was taken out on this home.Purchase Details
Home Financials for this Owner
Home Financials are based on the most recent Mortgage that was taken out on this home.Purchase Details
Similar Homes in Walnut Creek, CA
Home Values in the Area
Average Home Value in this Area
Purchase History
| Date | Buyer | Sale Price | Title Company |
|---|---|---|---|
| Gronlund Stephanie Reistetter | -- | None Available | |
| Gronlund Stephanie R | $765,000 | Old Republic Title Company | |
| Korfhage Kirsten | -- | Fidelity National Title Co | |
| Korfhage Jonathan W | $554,000 | First American Title Company | |
| Bank Of New York | $558,000 | None Available | |
| Viscia Spear Joanne | $680,500 | Ticor Title Co Of California | |
| Reed Dennis G | $450,000 | Chicago Title | |
| Reed Dennis G | -- | Chicago Title | |
| Haugh Kathleen P | -- | American Title Co | |
| Haugh Kathleen P | -- | American Title Co | |
| Haugh Kathleen P | -- | -- | |
| Haugh Kathleen P | -- | -- | |
| Haugh Kathleen P | -- | -- | |
| Haugh Kathleen P | -- | -- | |
| Haugh Kathleen P | -- | -- |
Mortgage History
| Date | Status | Borrower | Loan Amount |
|---|---|---|---|
| Open | Gronlund Stephanie Reistetter | $538,000 | |
| Closed | Gronlund Stephanie R | $600,000 | |
| Previous Owner | Korfhage Kirsten | $150,000 | |
| Previous Owner | Korfhage Kirsten | $402,000 | |
| Previous Owner | Korfhage Kirsten | $410,000 | |
| Previous Owner | Korfhage Jonathan W | $415,500 | |
| Previous Owner | Korfhage Kirsten | $68,970 | |
| Previous Owner | Spear Joanne Viscia | $544,300 | |
| Previous Owner | Viscia Spear Joanne | $136,075 | |
| Previous Owner | Haugh Kathleen P | $75,000 | |
| Previous Owner | Haugh Kathleen P | $247,000 | |
| Previous Owner | Haugh Kathleen P | $243,000 | |
| Previous Owner | Haugh Kathleen P | $195,000 | |
| Previous Owner | Haugh Kathleen P | $45,000 |
Property History
| Date | Event | Price | Change | Sq Ft Price |
|---|---|---|---|---|
| 02/04/2025 02/04/25 | Off Market | $765,000 | -- | -- |
| 09/24/2019 09/24/19 | Sold | $765,000 | -0.5% | $538 / Sq Ft |
| 08/23/2019 08/23/19 | Pending | -- | -- | -- |
| 08/08/2019 08/08/19 | Price Changed | $769,000 | -1.3% | $541 / Sq Ft |
| 07/19/2019 07/19/19 | For Sale | $779,000 | -- | $548 / Sq Ft |
Tax History Compared to Growth
Tax History
| Year | Tax Paid | Tax Assessment Tax Assessment Total Assessment is a certain percentage of the fair market value that is determined by local assessors to be the total taxable value of land and additions on the property. | Land | Improvement |
|---|---|---|---|---|
| 2024 | $9,805 | $820,232 | $498,572 | $321,660 |
| 2023 | $9,805 | $804,150 | $488,797 | $315,353 |
| 2022 | $9,630 | $788,383 | $479,213 | $309,170 |
| 2021 | $9,369 | $772,925 | $469,817 | $303,108 |
| 2019 | $8,174 | $652,321 | $447,738 | $204,583 |
| 2018 | $7,912 | $639,531 | $438,959 | $200,572 |
| 2017 | $7,763 | $626,992 | $430,352 | $196,640 |
| 2016 | $7,613 | $614,699 | $421,914 | $192,785 |
| 2015 | $7,445 | $605,467 | $415,577 | $189,890 |
| 2014 | $7,362 | $593,608 | $407,437 | $186,171 |
Agents Affiliated with this Home
-

Seller's Agent in 2019
Margaret Garber-Teeter
Compass
(925) 998-6046
-
Judith Myers

Buyer's Agent in 2019
Judith Myers
RE/MAX Accord
(925) 457-0965
1 in this area
6 Total Sales
Map
Source: Contra Costa Association of REALTORS®
MLS Number: 40875116
APN: 173-241-020-2
- 310 Pimlico Dr
- 539 Pimlico Ct
- 470 N Civic Dr Unit 312
- 470 N Civic Dr Unit 101
- 480 N Civic Dr Unit 108
- 440 N Civic Dr Unit 411
- 420 N Civic Dr Unit 201
- 420 N Civic Dr Unit 101
- 420 N Civic Dr Unit 406
- 450 N Civic Dr Unit 311
- 440 N Civic Dr Unit 315
- 460 N Civic Dr Unit 108
- 440 N Civic Dr Unit 406
- 430 N Civic Dr Unit 411
- 320 N Civic Dr Unit 402
- 300 N Civic Dr Unit 201
- 320 N Civic Dr Unit 307
- 300 N Civic Dr Unit 406
- 490 N Civic Dr Unit 101
- 1358 Walden Rd
- 329 Pimlico Dr
- 331 Pimlico Dr Unit 78
- 327 Pimlico Dr
- 343 Pimlico Dr
- 341 Pimlico Dr Unit 77
- 325 Pimlico Dr
- 345 Pimlico Dr Unit 75
- 323 Pimlico Dr Unit 82
- 321 Pimlico Dr Unit 83
- 245 Shady Ln
- 347 Pimlico Dr
- 330 Pimlico Dr Unit 66
- 231 Shady Ln
- 340 Pimlico Dr
- 251 Shady Ln
- 349 Pimlico Dr
- 309 Pimlico Dr
- 311 Pimlico Dr
- 351 Pimlico Dr
- 320 Pimlico Dr Unit 65
