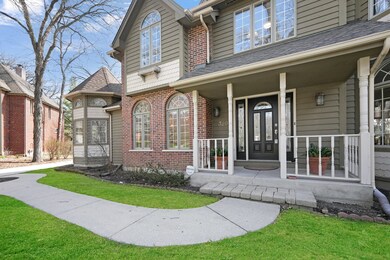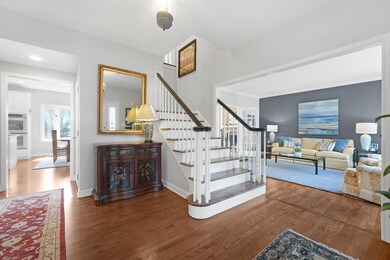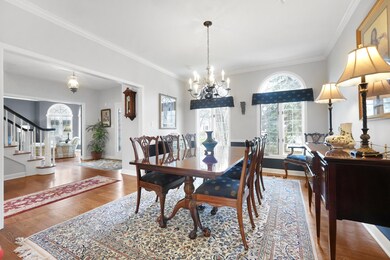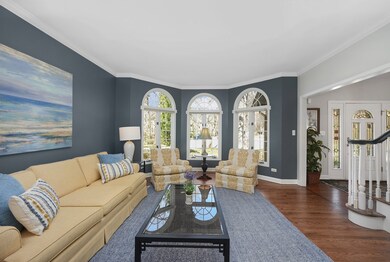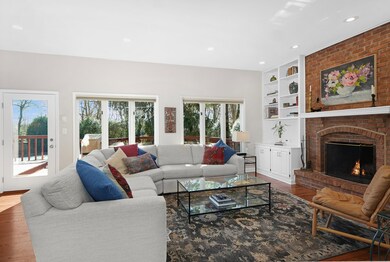
329 Royce Woods Ct Naperville, IL 60565
River Woods NeighborhoodHighlights
- In Ground Pool
- Open Floorplan
- Fireplace in Primary Bedroom
- River Woods Elementary School Rated A+
- Landscaped Professionally
- Deck
About This Home
As of June 2024This house will knock your socks off! Situated on a large .5 acre lot with majestic trees & professional landscaping, large deck, firepit/paver patio area PLUS inground pool for a beautiful & private backyard oasis! Both warm & inviting plus classic yet updated, this home is extremely well maintained with many "news" including a REMODELED KITCHEN with white solid wood cabinetry, large island, quartz countertops & stainless steel appliances. Step down to the family room with a wall of windows, brick fireplace flanked by custom built-ins, updated wet bar, & French doors to the formal living room. Main floor also features a formal dining room, large laundry with walk-in pantry/storage, access to 2 car garage & possible 6th bedroom/office adjacent to a full bath recently refreshed with new fixtures. Upstairs the primary suite is spacious with a vaulted tray ceiling plus a sitting room with fireplace, REMODELED PRIMARY BATH with free-standing tub, separate shower, double vanity, custom tile work and large walk-in closet with professional organizer system. There are TWO hall baths on this level shared by 4 additional bedrooms all with new carpeting, some fresh paint and lots of closet space. The finished basement is the bonus area you'll love to use as a play or rec room, and there's tons of storage. 2 HVAC systems have both been replaced (2013), 2 HWH-one replaced in 2024, radon mitigation system, roof approx 8 years old. Privacy fence & deck both less than 5 years old. Pool has a heater & newer liner. With the position of the side-load 2 car garage, this lot has space to add another 2 car garage for the next homeowner. Close to the Prairie Path, 2 blocks to the elementary school & middle school is very close by.
Last Agent to Sell the Property
RE/MAX Professionals Select License #471007847 Listed on: 04/10/2024

Home Details
Home Type
- Single Family
Est. Annual Taxes
- $17,040
Year Built
- Built in 1990
Lot Details
- 0.6 Acre Lot
- Lot Dimensions are 50x306x270x145
- Landscaped Professionally
- Paved or Partially Paved Lot
Parking
- 2 Car Attached Garage
- Garage Transmitter
- Garage Door Opener
- Driveway
- Parking Space is Owned
Home Design
- Traditional Architecture
- Asphalt Roof
- Concrete Perimeter Foundation
Interior Spaces
- 3,690 Sq Ft Home
- 2-Story Property
- Open Floorplan
- Built-In Features
- Fireplace With Gas Starter
- Entrance Foyer
- Family Room with Fireplace
- 2 Fireplaces
- Sitting Room
- Formal Dining Room
- Home Office
- Recreation Room
- Wood Flooring
- Unfinished Attic
Kitchen
- Breakfast Bar
- Double Oven
- Cooktop
- Microwave
- Dishwasher
- Disposal
Bedrooms and Bathrooms
- 5 Bedrooms
- 5 Potential Bedrooms
- Main Floor Bedroom
- Fireplace in Primary Bedroom
- Walk-In Closet
- In-Law or Guest Suite
- Bathroom on Main Level
- 4 Full Bathrooms
- Dual Sinks
- Soaking Tub
- Separate Shower
Laundry
- Dryer
- Washer
- Sink Near Laundry
Finished Basement
- Basement Fills Entire Space Under The House
- Crawl Space
Outdoor Features
- In Ground Pool
- Deck
- Brick Porch or Patio
- Fire Pit
Location
- Property is near a park
Schools
- River Woods Elementary School
- Madison Junior High School
- Naperville Central High School
Utilities
- Forced Air Heating and Cooling System
- Heating System Uses Natural Gas
Community Details
- Royce Woods Subdivision
Listing and Financial Details
- Senior Tax Exemptions
- Homeowner Tax Exemptions
Ownership History
Purchase Details
Home Financials for this Owner
Home Financials are based on the most recent Mortgage that was taken out on this home.Purchase Details
Purchase Details
Home Financials for this Owner
Home Financials are based on the most recent Mortgage that was taken out on this home.Purchase Details
Similar Homes in Naperville, IL
Home Values in the Area
Average Home Value in this Area
Purchase History
| Date | Type | Sale Price | Title Company |
|---|---|---|---|
| Deed | $1,030,000 | Chicago Title | |
| Interfamily Deed Transfer | -- | None Available | |
| Warranty Deed | $447,500 | -- | |
| Deed | $431,000 | -- |
Mortgage History
| Date | Status | Loan Amount | Loan Type |
|---|---|---|---|
| Open | $824,000 | New Conventional | |
| Previous Owner | $289,500 | Credit Line Revolving | |
| Previous Owner | $170,000 | New Conventional | |
| Previous Owner | $331,472 | Credit Line Revolving | |
| Previous Owner | $150,750 | Stand Alone First | |
| Previous Owner | $100,000 | Credit Line Revolving | |
| Previous Owner | $100,000 | Credit Line Revolving | |
| Previous Owner | $156,000 | Unknown | |
| Previous Owner | $135,000 | No Value Available |
Property History
| Date | Event | Price | Change | Sq Ft Price |
|---|---|---|---|---|
| 06/06/2024 06/06/24 | Sold | $1,030,000 | +4.1% | $279 / Sq Ft |
| 04/13/2024 04/13/24 | Pending | -- | -- | -- |
| 03/15/2024 03/15/24 | For Sale | $989,900 | -- | $268 / Sq Ft |
Tax History Compared to Growth
Tax History
| Year | Tax Paid | Tax Assessment Tax Assessment Total Assessment is a certain percentage of the fair market value that is determined by local assessors to be the total taxable value of land and additions on the property. | Land | Improvement |
|---|---|---|---|---|
| 2023 | $17,835 | $263,123 | $53,198 | $209,925 |
| 2022 | $17,075 | $258,723 | $50,485 | $208,238 |
| 2021 | $15,893 | $241,910 | $47,204 | $194,706 |
| 2020 | $15,289 | $233,956 | $45,652 | $188,304 |
| 2019 | $14,758 | $222,815 | $43,478 | $179,337 |
| 2018 | $14,077 | $213,261 | $41,614 | $171,647 |
| 2017 | $14,622 | $217,359 | $42,414 | $174,945 |
| 2016 | $13,617 | $221,900 | $42,500 | $179,400 |
| 2015 | $15,798 | $212,900 | $40,800 | $172,100 |
| 2014 | $15,798 | $212,900 | $40,800 | $172,100 |
| 2013 | $15,798 | $212,900 | $40,800 | $172,100 |
Agents Affiliated with this Home
-
Jennifer Conte

Seller's Agent in 2024
Jennifer Conte
RE/MAX
(630) 408-6400
2 in this area
175 Total Sales
-
Nicole Gilhooly

Buyer's Agent in 2024
Nicole Gilhooly
john greene Realtor
(630) 777-9120
1 in this area
83 Total Sales
-
Matthew Smith

Buyer Co-Listing Agent in 2024
Matthew Smith
john greene Realtor
(630) 430-9576
1 in this area
234 Total Sales
Map
Source: Midwest Real Estate Data (MRED)
MLS Number: 12002522
APN: 02-05-304-036
- 328 Royce Woods Ct
- 2505 River Woods Dr
- 219 Fiala Woods Ct
- 2756 Fox River Ln
- 2438 River Woods Dr
- 15 Pinnacle Ct
- 44 Oak Bluff Ct
- 16 Rock River Ct
- 322 Arlington Ave
- 424 Dilorenzo Dr
- 909 Lehigh Cir
- 51 Ford Ln
- 2315 Fleetwood Ct
- 2139 Riverlea Cir
- 1040 Churchill Dr
- 849 Brompton Cir
- 1026 Bothwell Ct
- 200 Hampshire Ct Unit 101A
- 501 Staunton Rd
- 2327 Worthing Dr Unit 202D

