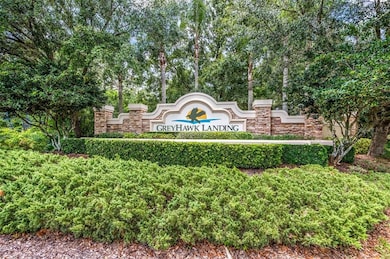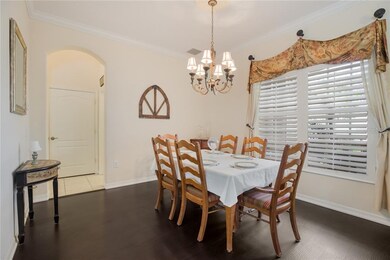
329 Snapdragon Loop Bradenton, FL 34212
Greyhawk Landing NeighborhoodHighlights
- Fitness Center
- Oak Trees
- Fishing
- Freedom Elementary School Rated A-
- Screened Pool
- Gated Community
About This Home
As of December 2024Impeccably maintained this Homes by Towne Aspen V model was built in 2004, features 4 bedrooms and an upstairs bonus room suite. Three bedrooms on the main floor plus an upstairs bonus room that is a complete suite with bedroom, bathroom, and casual space. Upgraded features include: Crown molding, maple kitchen cabinets with 42" uppers, granite counter tops, designer tile backsplash, LG Slate Appliances, plantation shutters, decorative wood trim details, upper and lower cabinet lighting, preserve views, and a sealed paver brick driveway! Enjoy the Florida sunshine in the pool or on the lanai that includes covered dining space with wood paneled ceiling. Greyhawk Landing is a gated community with amenities that are plentiful... conveniently located to top schools and all the happenings of Lakewood Ranch!
Link to 3D Virtual tour: http://listing.thehoverbureau.com/ut/329_Snapdragon_Loop.html
Last Agent to Sell the Property
NEXTHOME LUXURY GOLF REALTY License #3244668 Listed on: 04/12/2020

Home Details
Home Type
- Single Family
Est. Annual Taxes
- $5,521
Year Built
- Built in 2004
Lot Details
- 9,213 Sq Ft Lot
- Near Conservation Area
- North Facing Home
- Mature Landscaping
- Level Lot
- Irregular Lot
- Irrigation
- Oak Trees
- Property is zoned PDR
HOA Fees
- $4 Monthly HOA Fees
Parking
- 2 Car Attached Garage
- Oversized Parking
- Workshop in Garage
- Side Facing Garage
- Garage Door Opener
- Driveway
- Open Parking
- Golf Cart Parking
Property Views
- Woods
- Park or Greenbelt
Home Design
- Traditional Architecture
- Florida Architecture
- Slab Foundation
- Shingle Roof
- Block Exterior
- Stucco
Interior Spaces
- 3,022 Sq Ft Home
- 2-Story Property
- Open Floorplan
- Built-In Features
- Crown Molding
- Tray Ceiling
- High Ceiling
- Ceiling Fan
- Shades
- Blinds
- Drapes & Rods
- Sliding Doors
- Family Room Off Kitchen
- L-Shaped Dining Room
- Bonus Room
- Inside Utility
- Attic
Kitchen
- Convection Oven
- Range with Range Hood
- Recirculated Exhaust Fan
- Microwave
- Ice Maker
- Dishwasher
- Stone Countertops
- Solid Wood Cabinet
- Trash Compactor
- Disposal
Flooring
- Carpet
- Ceramic Tile
- Vinyl
Bedrooms and Bathrooms
- 4 Bedrooms
- Primary Bedroom on Main
- 4 Full Bathrooms
Laundry
- Laundry in Hall
- Dryer
- Washer
Home Security
- Security System Owned
- Hurricane or Storm Shutters
- Fire and Smoke Detector
- In Wall Pest System
Accessible Home Design
- Wheelchair Access
Pool
- Screened Pool
- In Ground Pool
- Gunite Pool
- Fence Around Pool
- Child Gate Fence
- Pool Tile
- Pool Lighting
Outdoor Features
- Deck
- Enclosed patio or porch
- Exterior Lighting
- Rain Gutters
Schools
- Gullett Elementary School
- Carlos E. Haile Middle School
- Lakewood Ranch High School
Utilities
- Central Heating and Cooling System
- Thermostat
- Gas Water Heater
- Phone Available
- Cable TV Available
Listing and Financial Details
- Down Payment Assistance Available
- Homestead Exemption
- Visit Down Payment Resource Website
- Tax Lot 77
- Assessor Parcel Number 554816409
- $1,935 per year additional tax assessments
Community Details
Overview
- Association fees include 24-hour guard, community pool, maintenance structure, ground maintenance, recreational facilities
- Argus Property Management Association, Phone Number (941) 927-6464
- Built by Homes by Towne
- Greyhawk Landing Ph 2 Subdivision, Aspen V Floorplan
- Greyhawk Landing Community
- On-Site Maintenance
- Association Owns Recreation Facilities
- The community has rules related to deed restrictions, vehicle restrictions
- Community features wheelchair access
Amenities
- Clubhouse
Recreation
- Tennis Courts
- Recreation Facilities
- Community Playground
- Fitness Center
- Community Pool
- Fishing
- Park
Security
- Security Service
- Card or Code Access
- Gated Community
Ownership History
Purchase Details
Home Financials for this Owner
Home Financials are based on the most recent Mortgage that was taken out on this home.Purchase Details
Home Financials for this Owner
Home Financials are based on the most recent Mortgage that was taken out on this home.Purchase Details
Home Financials for this Owner
Home Financials are based on the most recent Mortgage that was taken out on this home.Similar Homes in Bradenton, FL
Home Values in the Area
Average Home Value in this Area
Purchase History
| Date | Type | Sale Price | Title Company |
|---|---|---|---|
| Warranty Deed | $756,000 | Coastal Key Title | |
| Warranty Deed | $756,000 | Coastal Key Title | |
| Warranty Deed | $485,000 | Sunbelt Title Agency | |
| Special Warranty Deed | $351,800 | Lawyers Title Ins |
Mortgage History
| Date | Status | Loan Amount | Loan Type |
|---|---|---|---|
| Open | $526,000 | New Conventional | |
| Closed | $526,000 | New Conventional | |
| Previous Owner | $436,500 | New Conventional | |
| Previous Owner | $65,000 | Unknown | |
| Previous Owner | $281,400 | Purchase Money Mortgage | |
| Closed | $35,560 | No Value Available |
Property History
| Date | Event | Price | Change | Sq Ft Price |
|---|---|---|---|---|
| 12/12/2024 12/12/24 | Sold | $756,000 | -2.5% | $246 / Sq Ft |
| 09/14/2024 09/14/24 | Pending | -- | -- | -- |
| 09/04/2024 09/04/24 | Price Changed | $775,000 | -2.5% | $252 / Sq Ft |
| 07/30/2024 07/30/24 | Price Changed | $795,000 | -2.5% | $258 / Sq Ft |
| 06/21/2024 06/21/24 | For Sale | $815,000 | +68.0% | $265 / Sq Ft |
| 11/13/2020 11/13/20 | Sold | $485,000 | 0.0% | $160 / Sq Ft |
| 09/12/2020 09/12/20 | Pending | -- | -- | -- |
| 09/02/2020 09/02/20 | Price Changed | $485,000 | -2.0% | $160 / Sq Ft |
| 08/09/2020 08/09/20 | Price Changed | $494,900 | 0.0% | $164 / Sq Ft |
| 06/09/2020 06/09/20 | Price Changed | $495,000 | -2.0% | $164 / Sq Ft |
| 05/22/2020 05/22/20 | Price Changed | $505,000 | -1.9% | $167 / Sq Ft |
| 04/11/2020 04/11/20 | For Sale | $514,850 | -- | $170 / Sq Ft |
Tax History Compared to Growth
Tax History
| Year | Tax Paid | Tax Assessment Tax Assessment Total Assessment is a certain percentage of the fair market value that is determined by local assessors to be the total taxable value of land and additions on the property. | Land | Improvement |
|---|---|---|---|---|
| 2024 | $8,059 | $417,737 | -- | -- |
| 2023 | $8,059 | $405,570 | $0 | $0 |
| 2022 | $7,850 | $393,757 | $0 | $0 |
| 2021 | $7,368 | $382,288 | $60,000 | $322,288 |
| 2020 | $5,657 | $257,852 | $0 | $0 |
| 2019 | $5,521 | $252,055 | $0 | $0 |
| 2018 | $5,355 | $247,355 | $0 | $0 |
| 2017 | $5,115 | $242,267 | $0 | $0 |
| 2016 | $5,112 | $237,284 | $0 | $0 |
| 2015 | $5,157 | $235,635 | $0 | $0 |
| 2014 | $5,157 | $233,765 | $0 | $0 |
| 2013 | $5,147 | $230,310 | $0 | $0 |
Agents Affiliated with this Home
-
Stephanie Seacat

Seller's Agent in 2024
Stephanie Seacat
COLDWELL BANKER REALTY
(941) 526-6574
31 in this area
59 Total Sales
-
Meaghan Rose

Buyer's Agent in 2024
Meaghan Rose
BETTER HOMES AND GARDENS REAL ESTATE ATCHLEY PROPE
(941) 330-5264
2 in this area
129 Total Sales
-
Mark Bruce
M
Seller's Agent in 2020
Mark Bruce
NEXTHOME LUXURY GOLF REALTY
(941) 400-7566
1 in this area
17 Total Sales
-
Nicole Betz

Seller Co-Listing Agent in 2020
Nicole Betz
KW COASTAL LIVING III
(941) 468-9551
2 in this area
310 Total Sales
-
Christine Spelman

Buyer's Agent in 2020
Christine Spelman
RE/MAX
(941) 713-3501
1 in this area
76 Total Sales
Map
Source: Stellar MLS
MLS Number: A4464746
APN: 5548-1640-9
- 368 Snapdragon Loop
- 391 Snapdragon Loop
- 12211 Aster Ave
- 12420 Aster Ave
- 437 Chantilly Trail
- 518 Chantilly Trail
- 308 Chantilly Trail
- 244 Dove Trail Unit E
- 235 Dahlia Ct
- 12343 Lavender Loop
- 251 Dove Trail
- 224 Dahlia Ct
- 12338 Lavender Loop
- 12342 Lavender Loop
- 12736 Penguin Dr
- 12810 Kite Dr
- 659 Rosemary Cir
- 12520 Natureview Cir Unit E
- 535 Honeyflower Loop
- 12811 Penguin Dr






