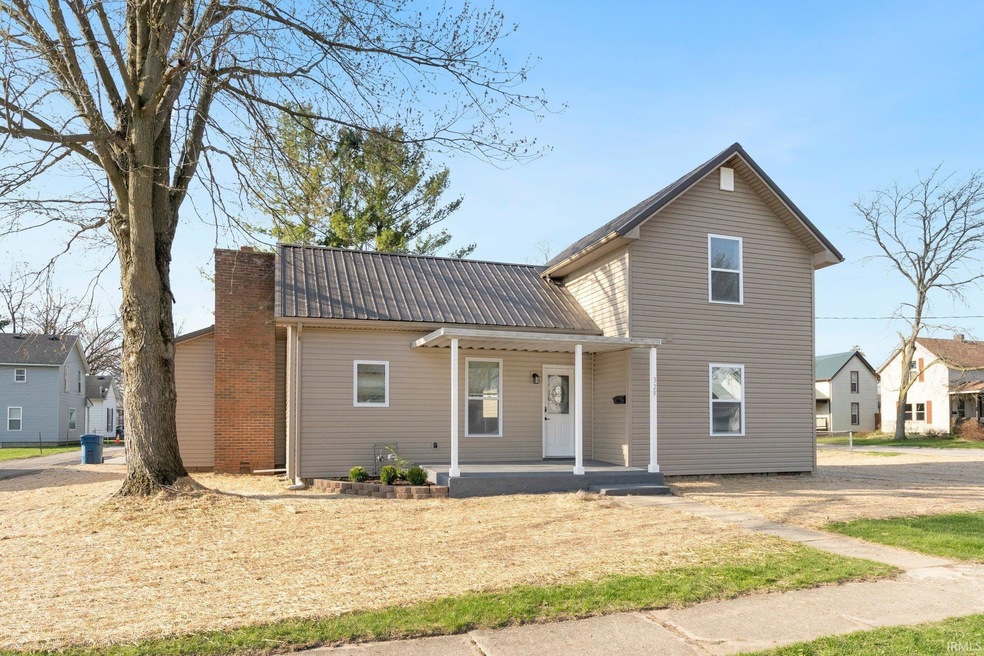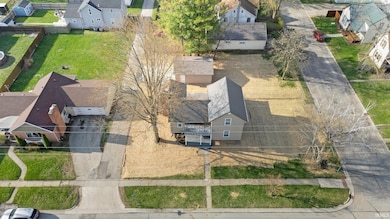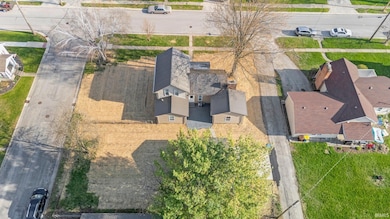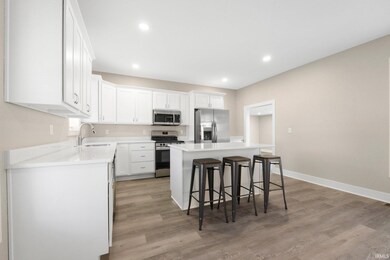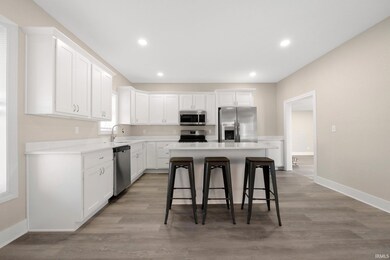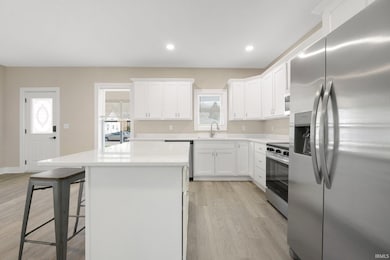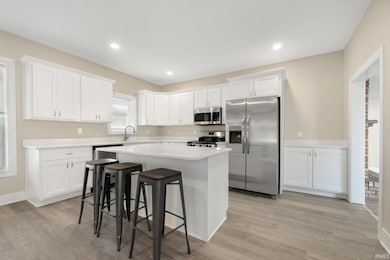
329 W 19th St Auburn, IN 46706
Estimated payment $1,547/month
Highlights
- Open Floorplan
- Wood Flooring
- Stone Countertops
- Backs to Open Ground
- 1 Fireplace
- 3-minute walk to Memorial Park
About This Home
Immediate Possession!4 bed 2 bath! Step into style and comfort in this beautifully renovated 4-bedroom, 2-bath home that truly has it all. From the eye-catching statement front door to the durable metal roof and brand-new 18x24 two-car detached garage, every inch of this property has been thoughtfully updated for modern living. The completely reimagined kitchen features stone countertops, soft close custom cabinets, brand-new appliances, and custom finishes that make cooking and entertaining a joy. Both bathrooms include stylish tiled showers, and wood style flooring throughout much of the home for a clean, contemporary feel. A cozy woodburning fireplace adds warmth and charm to the spacious living area, while the convenience of main floor laundry makes everyday living easy. With new electrical, new windows, and a layout designed for functionality, this home is truly move-in ready. Step outside to enjoy the large patio and covered front porch, perfect for relaxing or hosting guests. Sitting on a generous double lot that is partially fenced, the property offers plenty of space for gardening, play, or future expansion. Come see the difference a full renovation and a double lot lifestyle can make—your dream home awaits.
Home Details
Home Type
- Single Family
Est. Annual Taxes
- $895
Year Built
- Built in 1960
Lot Details
- 0.48 Acre Lot
- Lot Dimensions are 106x196
- Backs to Open Ground
- Chain Link Fence
- Level Lot
- Property is zoned R1
Parking
- 2 Car Detached Garage
- Garage Door Opener
- Driveway
- Off-Street Parking
Home Design
- Metal Roof
- Vinyl Construction Material
Interior Spaces
- 2-Story Property
- Open Floorplan
- Bar
- Ceiling height of 9 feet or more
- Ceiling Fan
- 1 Fireplace
Kitchen
- Kitchen Island
- Stone Countertops
- Disposal
Flooring
- Wood
- Carpet
- Tile
Bedrooms and Bathrooms
- 4 Bedrooms
- Split Bedroom Floorplan
- En-Suite Primary Bedroom
- 2 Full Bathrooms
Laundry
- Laundry on main level
- Electric Dryer Hookup
Partially Finished Basement
- Block Basement Construction
- Stone or Rock in Basement
Home Security
- Carbon Monoxide Detectors
- Fire and Smoke Detector
Schools
- Mckenney-Harrison Elementary School
- Dekalb Middle School
- Dekalb High School
Utilities
- Central Air
- Heating System Uses Gas
Additional Features
- Porch
- Suburban Location
Listing and Financial Details
- Assessor Parcel Number 17-06-32-161-002.000-025
Map
Home Values in the Area
Average Home Value in this Area
Tax History
| Year | Tax Paid | Tax Assessment Tax Assessment Total Assessment is a certain percentage of the fair market value that is determined by local assessors to be the total taxable value of land and additions on the property. | Land | Improvement |
|---|---|---|---|---|
| 2024 | $722 | $119,600 | $19,300 | $100,300 |
| 2023 | $630 | $112,700 | $18,100 | $94,600 |
| 2022 | $637 | $100,700 | $15,900 | $84,800 |
| 2021 | $679 | $101,600 | $13,600 | $88,000 |
| 2020 | $517 | $88,300 | $12,400 | $75,900 |
| 2019 | $529 | $88,300 | $12,400 | $75,900 |
| 2018 | $448 | $79,900 | $12,400 | $67,500 |
| 2017 | $414 | $76,600 | $12,400 | $64,200 |
| 2016 | $402 | $74,200 | $12,400 | $61,800 |
| 2014 | $293 | $47,900 | $12,400 | $35,500 |
Property History
| Date | Event | Price | Change | Sq Ft Price |
|---|---|---|---|---|
| 05/30/2025 05/30/25 | Price Changed | $277,900 | -0.4% | $181 / Sq Ft |
| 05/15/2025 05/15/25 | Price Changed | $279,000 | -2.1% | $182 / Sq Ft |
| 05/12/2025 05/12/25 | Price Changed | $284,900 | -1.7% | $186 / Sq Ft |
| 04/21/2025 04/21/25 | For Sale | $289,900 | -- | $189 / Sq Ft |
Purchase History
| Date | Type | Sale Price | Title Company |
|---|---|---|---|
| Special Warranty Deed | $90,000 | None Listed On Document | |
| Personal Reps Deed | $75,000 | None Listed On Document |
Mortgage History
| Date | Status | Loan Amount | Loan Type |
|---|---|---|---|
| Open | $162,500 | Construction | |
| Closed | $56,250 | Construction | |
| Previous Owner | $20,000 | Credit Line Revolving |
Similar Homes in Auburn, IN
Source: Indiana Regional MLS
MLS Number: 202513761
APN: 17-06-32-161-001.000-025
- 1202 S Van Buren St
- 330 W 15th St
- 702 S Van Buren St
- 804 S Jackson St
- 203 E 19th St
- 714 Hazel St
- 0 Cr 55 Unit 202448228
- 300 E 7th St
- 257 Center St
- 1100 block W Seventh St
- 501 N Van Buren St
- 609 Old Brick Rd
- 00 County Road 29
- 709 N Cedar St
- 120 Cord Place
- 702 E 5th St
- 0 S Cleveland St Unit 202511092
- 820 N Van Buren St
- 1311 Culbertson Ct
- 125 Zona Dr
