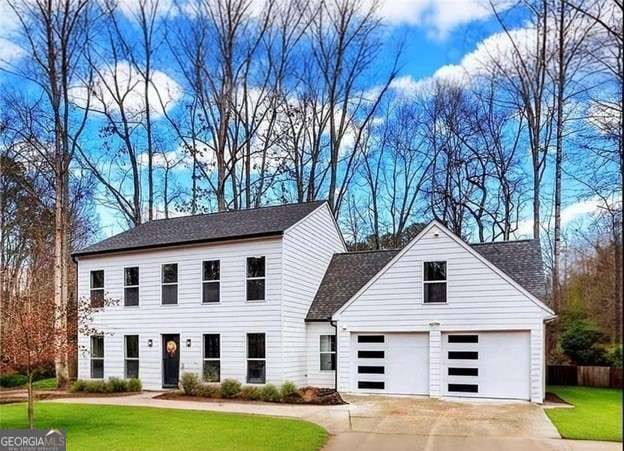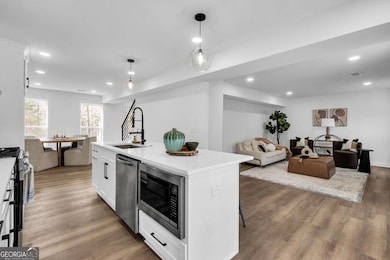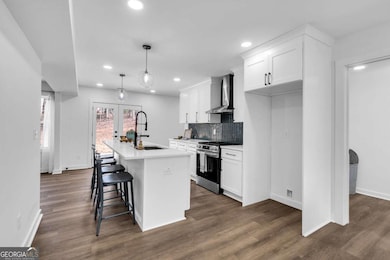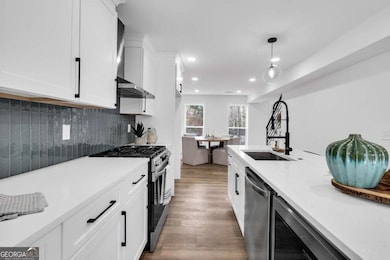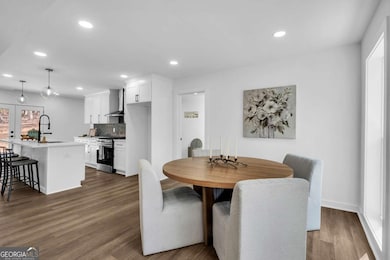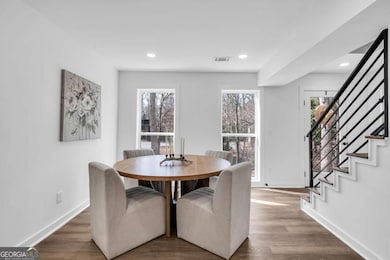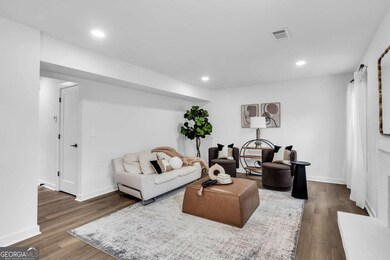3290 Ethan Dr Marietta, GA 30062
Highlights
- Partially Wooded Lot
- Traditional Architecture
- Solid Surface Countertops
- Shallowford Falls Elementary School Rated A
- High Ceiling
- No HOA
About This Home
This beautifully renovated home is truly a must-see! As you step inside, you'll immediately be captivated by the open layout, flooded with natural light. Every detail has been carefully considered, with updates including a new roof, new siding, fresh baseboards, stylish new fixtures, high-end appliances, and gorgeous flooring throughout. All the bathrooms have been fully renovated with top-of-the-line materials, creating a spa-like feel in each space. You'll also notice the fresh, professionally selected paint colors, new bathroom tiles, elegant glass doors, new doorknobs, and brand-new doors and toilets. The new carpet adds warmth and comfort to the bedrooms. This home is not just about the inside; the outside features a spacious yard, perfect for creating lasting memories. The neighborhood is desirable, surrounded by lush trees and nature, offering a peaceful and tranquil atmosphere. Plus, it's conveniently located near everything you need, within walking distance to Pope High School! One of the standout features of this home is the spacious two-car garage, adding extra convenience. What we love most is how the renovations have transformed this property into something that feels brand new. Don't miss the chance to see this home in person-schedule your appointment today and experience all it has to offer! Tenant is required to get Renters Insurance and show proof of policy. Qualification requirements are as follows: - 640 credit score - Proof of combined household income of 3x monthly rent - 45% Debt to income ratio - Clean background check -Security deposit and first month's rent due at signing. Applicants may apply through RentSpree. Please note: This home is being rented unfurnished. Any furniture shown in the listing photos is for illustrative purposes only and will not be present at move-in.
Home Details
Home Type
- Single Family
Est. Annual Taxes
- $946
Year Built
- Built in 1979 | Remodeled
Lot Details
- 0.25 Acre Lot
- Level Lot
- Partially Wooded Lot
- Grass Covered Lot
Home Design
- Traditional Architecture
- Slab Foundation
- Composition Roof
- Concrete Siding
Interior Spaces
- 2,700 Sq Ft Home
- 2-Story Property
- High Ceiling
- Double Pane Windows
- Living Room with Fireplace
- Combination Dining and Living Room
Kitchen
- Walk-In Pantry
- Oven or Range
- Microwave
- Dishwasher
- Stainless Steel Appliances
- Kitchen Island
- Solid Surface Countertops
- Disposal
Flooring
- Carpet
- Tile
Bedrooms and Bathrooms
- Walk-In Closet
- Bathtub Includes Tile Surround
Laundry
- Laundry Room
- Laundry in Hall
Home Security
- Carbon Monoxide Detectors
- Fire and Smoke Detector
Parking
- 2 Car Garage
- Parking Accessed On Kitchen Level
- Garage Door Opener
Outdoor Features
- Patio
Location
- Property is near schools
- Property is near shops
Schools
- Shallowford Falls Elementary School
- Hightower Trail Middle School
- Pope High School
Utilities
- Central Heating and Cooling System
- Tankless Water Heater
Listing and Financial Details
- Security Deposit $3,900
- 12-Month Maximum Lease Term
- $50 Application Fee
Community Details
Overview
- No Home Owners Association
- Hembree Hills Subdivision
Pet Policy
- Call for details about the types of pets allowed
- Pet Deposit $500
Map
Source: Georgia MLS
MLS Number: 10564721
APN: 16-0463-0-054-0
- 3333 N Hembree Rd
- 3053 Ramsey Place
- 3215 Hembry Ct
- 3559 Sawmill Terrace
- 3701 Shallowford Rd
- 3544 Chestatee Dr
- 3447 Dry Creek Rd
- 3420 Cranborne Chase
- 3430 Lassiter Falls Dr NE
- 3262 Carriage Way
- 3400 Williams Rd
- 3469 Winter Hill Dr
- 3110 Skyridge Ct
- 3360 Keenland Rd
- 3276 Marlanta Dr
- 3000 Lassiter Rd
- 4062 Plantation Dr
- 3193 N Hembree Rd
- 3456 Davis Rd
- 3614 Cherbourg Way Unit 1
- 2849 Meadow Dr
- 3285 Marlanta Dr
- 3448 Arete Ct NE
- 4008 Rock Mill Dr
- 2965 Creek Park Dr
- 3378 Mountain Hollow Dr
- 3308 Ellsmere Trace
- 4056 Norsworthy Way
- 3975 Sandy Plains Rd
- 2408 Crooked Tree Ct
- 4566 Mountain Creek Dr NE
- 2503 Regency Lake Dr
- 4624 Mountain Creek Dr NE
- 3496 Stacy Ct NE
- 2932 Karen Ln
- 2443 Swanson Ct NE
- 2460 Sims Dr NE
