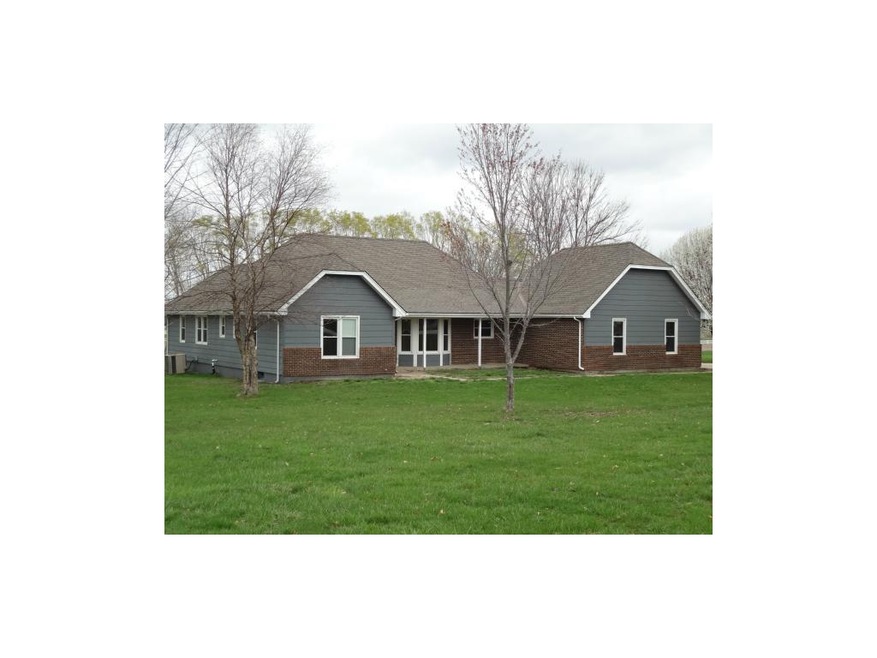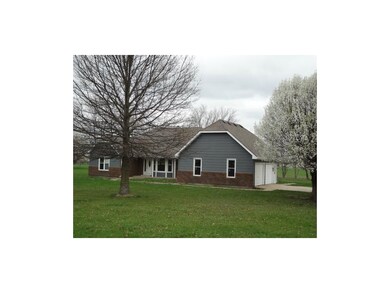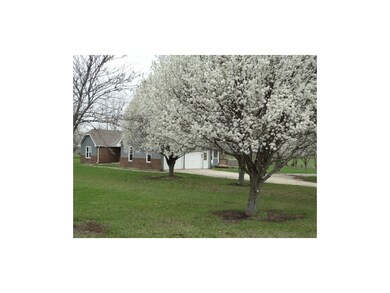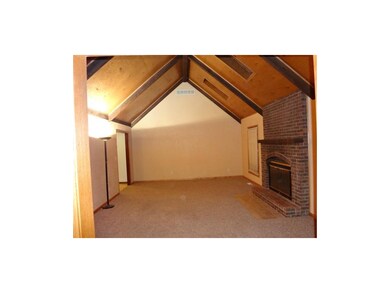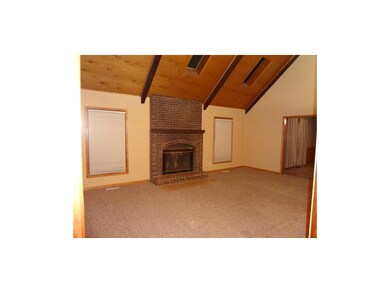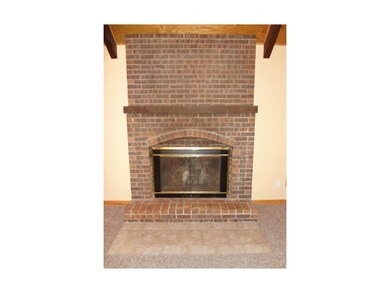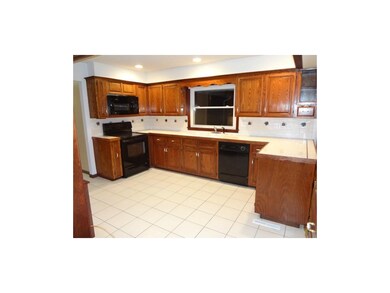
3290 W 194th St Stilwell, KS 66085
Estimated Value: $552,569 - $664,000
Highlights
- Deck
- Vaulted Ceiling
- Wood Flooring
- Stilwell Elementary School Rated A-
- Ranch Style House
- Sun or Florida Room
About This Home
As of May 2013BACK ON THE MARKET...... Sale flipped due to no fault of seller. AWESOME RANCH HOME IN STILWELL ON 2 ACRES! At the end of the street on a VERY QUITE PRIVATE location. Yard is well treed! BREATH TAKING GREAT ROOM with large vaulted ceiling and 3 skylights! NEW ROOF, NEWER thermal pane windows, NEW interior paint, and alot more! Great porch! IN AWARD WINNING BLUE VALLEY SCHOOL DISTRICT with BLUE VALLEY SOUTHWEST HIGH SCHOOL! Large kitchen with plenty of cabinet space, pantry, eat-in kitchen with bay window. Laundry is right off of the kitchen on main level! Large unfinished basement great for storage but easily finished. MUST SEE!
Last Agent to Sell the Property
House of Real Estate, LLC License #BR00231026 Listed on: 01/17/2013
Home Details
Home Type
- Single Family
Est. Annual Taxes
- $3,159
Year Built
- Built in 1978
Lot Details
- 2 Acre Lot
- Cul-De-Sac
- Many Trees
Parking
- 2 Car Attached Garage
- Side Facing Garage
Home Design
- Ranch Style House
- Traditional Architecture
- Composition Roof
- Wood Siding
- Masonry
Interior Spaces
- Wet Bar: Carpet, Ceiling Fan(s), Ceramic Tiles, Built-in Features, Pantry, Cathedral/Vaulted Ceiling, Fireplace, Skylight(s)
- Built-In Features: Carpet, Ceiling Fan(s), Ceramic Tiles, Built-in Features, Pantry, Cathedral/Vaulted Ceiling, Fireplace, Skylight(s)
- Vaulted Ceiling
- Ceiling Fan: Carpet, Ceiling Fan(s), Ceramic Tiles, Built-in Features, Pantry, Cathedral/Vaulted Ceiling, Fireplace, Skylight(s)
- Skylights
- Wood Burning Fireplace
- Shades
- Plantation Shutters
- Drapes & Rods
- Entryway
- Great Room with Fireplace
- Formal Dining Room
- Sun or Florida Room
- Screened Porch
- Fire and Smoke Detector
- Laundry on main level
Kitchen
- Eat-In Kitchen
- Electric Oven or Range
- Dishwasher
- Granite Countertops
- Laminate Countertops
Flooring
- Wood
- Wall to Wall Carpet
- Linoleum
- Laminate
- Stone
- Ceramic Tile
- Luxury Vinyl Plank Tile
- Luxury Vinyl Tile
Bedrooms and Bathrooms
- 3 Bedrooms
- Cedar Closet: Carpet, Ceiling Fan(s), Ceramic Tiles, Built-in Features, Pantry, Cathedral/Vaulted Ceiling, Fireplace, Skylight(s)
- Walk-In Closet: Carpet, Ceiling Fan(s), Ceramic Tiles, Built-in Features, Pantry, Cathedral/Vaulted Ceiling, Fireplace, Skylight(s)
- 3 Full Bathrooms
- Double Vanity
- Bathtub with Shower
Basement
- Basement Fills Entire Space Under The House
- Sump Pump
Outdoor Features
- Deck
Schools
- Stilwell Elementary School
- Blue Valley Southwest High School
Utilities
- Central Heating and Cooling System
- Heat Pump System
- Septic Tank
Listing and Financial Details
- Assessor Parcel Number 1P18500000 0T10
Ownership History
Purchase Details
Home Financials for this Owner
Home Financials are based on the most recent Mortgage that was taken out on this home.Purchase Details
Similar Homes in Stilwell, KS
Home Values in the Area
Average Home Value in this Area
Purchase History
| Date | Buyer | Sale Price | Title Company |
|---|---|---|---|
| Moore John C | -- | Professional Title Llc | |
| Lawson Greg | -- | Chicago Title Ins Co |
Mortgage History
| Date | Status | Borrower | Loan Amount |
|---|---|---|---|
| Open | Moore John C | $35,000 | |
| Open | Moore John C | $190,000 | |
| Previous Owner | Lawson Greg C | $152,000 | |
| Previous Owner | Lawson Greg | $150,000 |
Property History
| Date | Event | Price | Change | Sq Ft Price |
|---|---|---|---|---|
| 05/30/2013 05/30/13 | Sold | -- | -- | -- |
| 05/01/2013 05/01/13 | Pending | -- | -- | -- |
| 01/17/2013 01/17/13 | For Sale | $264,950 | -- | $138 / Sq Ft |
Tax History Compared to Growth
Tax History
| Year | Tax Paid | Tax Assessment Tax Assessment Total Assessment is a certain percentage of the fair market value that is determined by local assessors to be the total taxable value of land and additions on the property. | Land | Improvement |
|---|---|---|---|---|
| 2024 | $5,401 | $52,716 | $8,904 | $43,812 |
| 2023 | $5,313 | $50,830 | $8,904 | $41,926 |
| 2022 | $5,242 | $48,978 | $8,904 | $40,074 |
| 2021 | $5,287 | $46,529 | $8,904 | $37,625 |
| 2020 | $5,012 | $43,309 | $8,904 | $34,405 |
| 2019 | $4,636 | $39,019 | $8,904 | $30,115 |
| 2018 | $4,818 | $39,802 | $8,915 | $30,887 |
| 2017 | $4,405 | $35,765 | $8,915 | $26,850 |
| 2016 | $4,129 | $33,419 | $8,915 | $24,504 |
| 2015 | $3,975 | $31,763 | $8,915 | $22,848 |
| 2013 | -- | $24,346 | $8,915 | $15,431 |
Agents Affiliated with this Home
-
Karen L. Gilliland

Seller's Agent in 2013
Karen L. Gilliland
House of Real Estate, LLC
(913) 909-5880
222 Total Sales
-
Don Mayer

Buyer's Agent in 2013
Don Mayer
ReeceNichols -Johnson County West
(913) 226-6199
68 Total Sales
Map
Source: Heartland MLS
MLS Number: 1812184
APN: 1P18500000-0T10
- 3620 W 194th St
- 3680 W 194th St
- 19733 Windsor Dr
- 00000 State Line Rd
- 3605 W 187th St
- 3701 W 187th St
- 18613 Howe Dr
- 18609 Howe Dr
- 18608 Howe Dr
- 20103 Delmar St
- 20111 Delmar St
- 18604 W Howe Dr
- 3504 W 187th St
- 20119 Delmar St
- 20122 Delmar St
- 3204 W 186th St
- 20106 Delmar St
- 18612 Howe Dr
- 5375 W 188th Terrace
- 5400 W 188th Terrace
- 3290 W 194th St
- 3370 W 194th St
- 3285 W 194th St
- 19395 Brenner St
- 3365 W 194th St
- 19425 Brenner Rd
- 3409 W 193rd St
- 3445 W 194th St
- 3450 W 194th St
- 19555 Canterbury St
- 3343 W 193rd St
- 3370 W 196th St
- 3370 W 196 St
- 3505 W 194th St
- 3290 W 196th St
- 3565 W 193rd St
- 3540 W 194th St
- 3450 W 196th St
- 19575 Canterbury St
- 3420 W 193rd St
