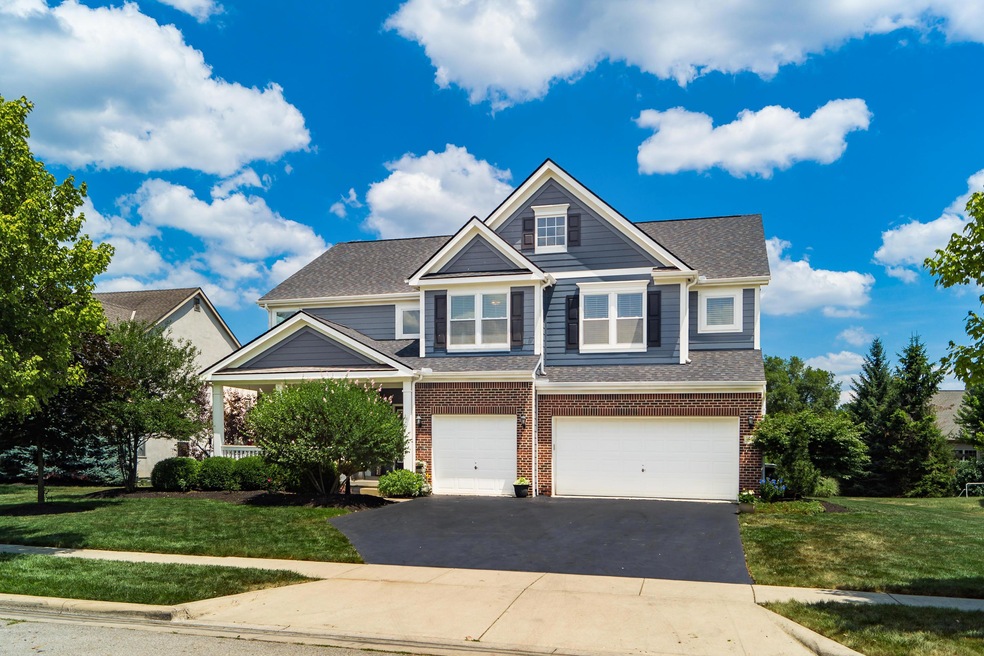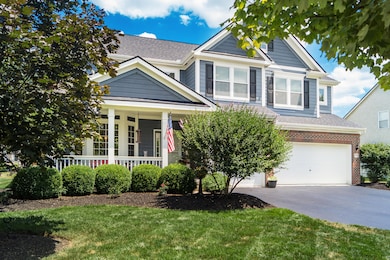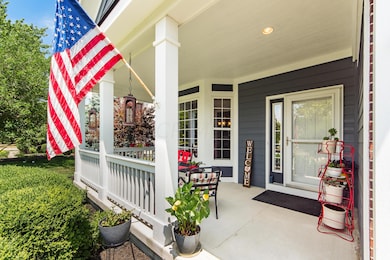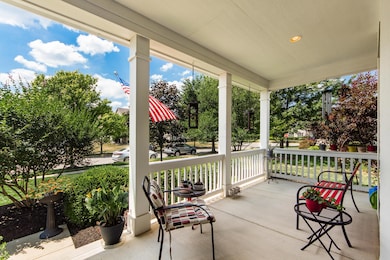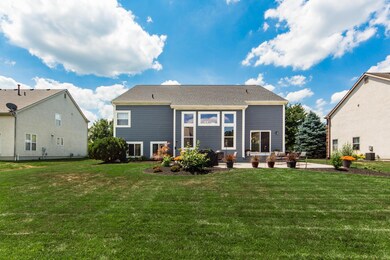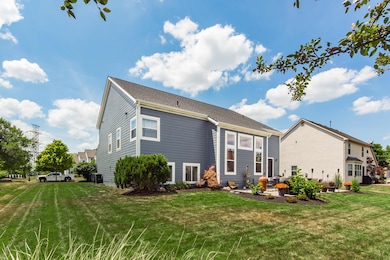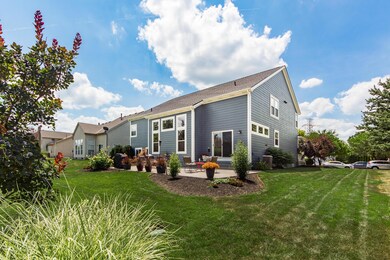
3290 Walkerview Dr Hilliard, OH 43026
Highlights
- Whirlpool Bathtub
- Loft
- Humidifier
- Hilliard Bradley High School Rated A-
- 3 Car Attached Garage
- Patio
About This Home
As of May 2023Open House July 19 2020 2-4pm Amazing Home in Lakewood subdivision. Over 3400 sqft. Open floor plan. Huge kitchen. Stainless steel appliances. Granite counter tops Vaulted ceilings . Bonus room over garage. Extensive landscaping. Great patio in the back yard. New Paint and New Roof. Great location close to everything. Call today to find out how this could be your next home.
Last Agent to Sell the Property
John Boch
Coldwell Banker Realty Listed on: 07/16/2020
Co-Listed By
Cher Cruz
Coldwell Banker Realty
Home Details
Home Type
- Single Family
Est. Annual Taxes
- $9,936
Year Built
- Built in 2004
Lot Details
- 0.27 Acre Lot
- Irrigation
HOA Fees
- $23 Monthly HOA Fees
Parking
- 3 Car Attached Garage
Home Design
- Split Level Home
- Brick Exterior Construction
- Block Foundation
Interior Spaces
- 3,421 Sq Ft Home
- 5-Story Property
- Insulated Windows
- Family Room
- Loft
- Bonus Room
- Partial Basement
- Home Security System
- Laundry on lower level
Kitchen
- Electric Range
- Microwave
- Dishwasher
Flooring
- Carpet
- Vinyl
Bedrooms and Bathrooms
- 4 Bedrooms
- Whirlpool Bathtub
Outdoor Features
- Patio
Utilities
- Humidifier
- Forced Air Heating and Cooling System
- Heating System Uses Gas
- Hot Water Heating System
- Gas Water Heater
Listing and Financial Details
- Assessor Parcel Number 050-009165
Community Details
Overview
- Association Phone (614) 289-1670
- Case Bowen HOA
Recreation
- Park
- Bike Trail
Ownership History
Purchase Details
Home Financials for this Owner
Home Financials are based on the most recent Mortgage that was taken out on this home.Purchase Details
Home Financials for this Owner
Home Financials are based on the most recent Mortgage that was taken out on this home.Purchase Details
Home Financials for this Owner
Home Financials are based on the most recent Mortgage that was taken out on this home.Similar Homes in Hilliard, OH
Home Values in the Area
Average Home Value in this Area
Purchase History
| Date | Type | Sale Price | Title Company |
|---|---|---|---|
| Warranty Deed | $560,000 | Amerititle | |
| Survivorship Deed | $430,000 | Crown Search Services | |
| Warranty Deed | $354,900 | Transohio R |
Mortgage History
| Date | Status | Loan Amount | Loan Type |
|---|---|---|---|
| Open | $80,000 | Credit Line Revolving | |
| Open | $420,000 | New Conventional | |
| Previous Owner | $408,500 | New Conventional | |
| Previous Owner | $75,000 | Credit Line Revolving | |
| Previous Owner | $331,900 | Adjustable Rate Mortgage/ARM | |
| Previous Owner | $262,700 | New Conventional | |
| Previous Owner | $319,350 | Purchase Money Mortgage |
Property History
| Date | Event | Price | Change | Sq Ft Price |
|---|---|---|---|---|
| 05/15/2023 05/15/23 | Sold | $560,000 | 0.0% | $164 / Sq Ft |
| 04/14/2023 04/14/23 | For Sale | $560,000 | +30.2% | $164 / Sq Ft |
| 08/20/2020 08/20/20 | Sold | $430,000 | +3.6% | $126 / Sq Ft |
| 07/16/2020 07/16/20 | For Sale | $415,000 | -- | $121 / Sq Ft |
Tax History Compared to Growth
Tax History
| Year | Tax Paid | Tax Assessment Tax Assessment Total Assessment is a certain percentage of the fair market value that is determined by local assessors to be the total taxable value of land and additions on the property. | Land | Improvement |
|---|---|---|---|---|
| 2024 | $10,996 | $164,160 | $42,810 | $121,350 |
| 2023 | $8,953 | $164,160 | $42,810 | $121,350 |
| 2022 | $10,067 | $146,900 | $27,550 | $119,350 |
| 2021 | $10,061 | $146,900 | $27,550 | $119,350 |
| 2020 | $10,036 | $146,900 | $27,550 | $119,350 |
| 2019 | $9,936 | $121,940 | $22,960 | $98,980 |
| 2018 | $9,381 | $121,940 | $22,960 | $98,980 |
| 2017 | $9,752 | $121,940 | $22,960 | $98,980 |
| 2016 | $9,540 | $110,430 | $26,780 | $83,650 |
| 2015 | $9,010 | $110,430 | $26,780 | $83,650 |
| 2014 | $9,025 | $110,430 | $26,780 | $83,650 |
| 2013 | $4,580 | $110,425 | $26,775 | $83,650 |
Agents Affiliated with this Home
-
Lauren Lucas

Seller's Agent in 2023
Lauren Lucas
KW Classic Properties Realty
(614) 795-8822
5 in this area
288 Total Sales
-
Jennifer Kessel-White

Seller Co-Listing Agent in 2023
Jennifer Kessel-White
KW Classic Properties Realty
(614) 657-1219
3 in this area
180 Total Sales
-
Marci Press

Buyer's Agent in 2023
Marci Press
Home Central Realty
(614) 216-0426
2 in this area
251 Total Sales
-
Agnes Guzik

Buyer Co-Listing Agent in 2023
Agnes Guzik
Home Central Realty
(614) 562-1264
1 in this area
46 Total Sales
-
J
Seller's Agent in 2020
John Boch
Coldwell Banker Realty
-
C
Seller Co-Listing Agent in 2020
Cher Cruz
Coldwell Banker Realty
Map
Source: Columbus and Central Ohio Regional MLS
MLS Number: 220023417
APN: 050-009165
- 3308 Vinton Park Place
- 3209 Cassey St
- 3201 Cassey St
- 6034 Heritage View Ct
- 3161 Cassey St
- 5952 Hampton Corners S
- 6008 MacNabb Ct
- 3027 Landen Farm Rd W
- 6540 Marshview Dr
- 6601 Marshview Dr
- 2878 Quailview Ln
- 6600 Davis Rd
- 6580 Davis Rd
- 3961 Hill Park Rd Unit 3961
- 3596 Sparrow Ct
- 3624 Sparrow Ct
- 2725 Westrock Dr
- 5619 Chapman Ct
- 3669 Audubon Ave
- 3662 Colonial Dr Unit 3662
