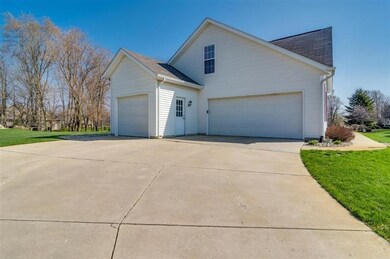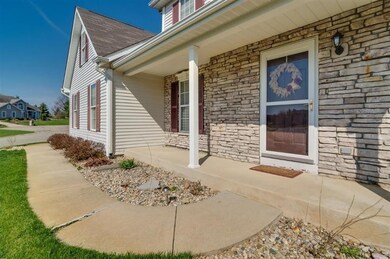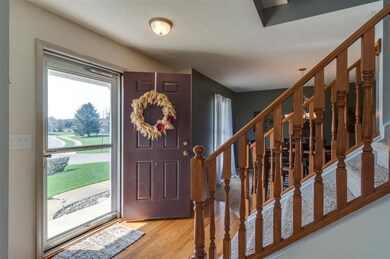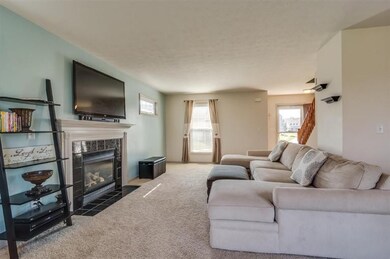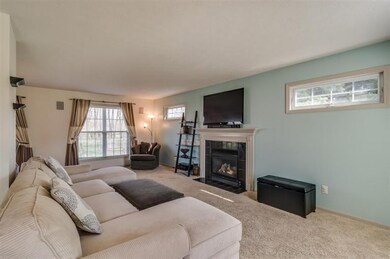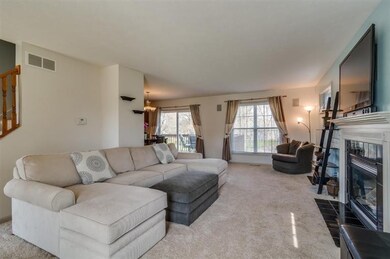
32905 Barn Owl Ct New Carlisle, IN 46552
Highlights
- Deck
- Patio
- Forced Air Heating and Cooling System
- 3 Car Attached Garage
About This Home
As of June 2021Enter Stone Oak Estates in New Carlisle to this magnificent home that offers SO much. 4 Bedrooms, could be 5TH bedroom too 2 1/2 bath, Formal dining, gas fireplace,open kitchen,main floor laundry, big closets PLUS a 3 car garage. Step downstairs to finished den area, workout room and family room! Back large corner yard is a park setting view. Offering something for EVERYONE! Immediate possession. NEW PRAIRIE SCHOOLS. Welcome Home!!
Last Agent to Sell the Property
Coldwell Banker 1st Choice License #RB14023503 Listed on: 04/16/2014

Last Buyer's Agent
Non-Member Agent
Non-Member MLS Office
Home Details
Home Type
- Single Family
Est. Annual Taxes
- $1,700
Year Built
- Built in 2002
Lot Details
- 0.5 Acre Lot
- Lot Dimensions are 170 x 130
HOA Fees
- $15 Monthly HOA Fees
Parking
- 3 Car Attached Garage
- Garage Door Opener
- Off-Street Parking
Interior Spaces
- 2-Story Property
- Great Room with Fireplace
- Living Room with Fireplace
- Basement
Kitchen
- Electric Range
- <<microwave>>
- Dishwasher
Bedrooms and Bathrooms
- 4 Bedrooms
Outdoor Features
- Deck
- Patio
Utilities
- Forced Air Heating and Cooling System
- Heating System Uses Natural Gas
- Well
Community Details
- Stone Oak Estates Subdivision
Listing and Financial Details
- Assessor Parcel Number 121008009865
Ownership History
Purchase Details
Home Financials for this Owner
Home Financials are based on the most recent Mortgage that was taken out on this home.Purchase Details
Home Financials for this Owner
Home Financials are based on the most recent Mortgage that was taken out on this home.Purchase Details
Home Financials for this Owner
Home Financials are based on the most recent Mortgage that was taken out on this home.Purchase Details
Home Financials for this Owner
Home Financials are based on the most recent Mortgage that was taken out on this home.Purchase Details
Home Financials for this Owner
Home Financials are based on the most recent Mortgage that was taken out on this home.Purchase Details
Home Financials for this Owner
Home Financials are based on the most recent Mortgage that was taken out on this home.Purchase Details
Home Financials for this Owner
Home Financials are based on the most recent Mortgage that was taken out on this home.Similar Homes in New Carlisle, IN
Home Values in the Area
Average Home Value in this Area
Purchase History
| Date | Type | Sale Price | Title Company |
|---|---|---|---|
| Warranty Deed | $315,000 | None Available | |
| Special Warranty Deed | $312,084 | None Listed On Document | |
| Warranty Deed | -- | None Listed On Document | |
| Warranty Deed | -- | None Available | |
| Warranty Deed | -- | None Available | |
| Warranty Deed | -- | -- | |
| Warranty Deed | -- | Metropolitan Title In Llc | |
| Warranty Deed | -- | Meridian Title Corp |
Mortgage History
| Date | Status | Loan Amount | Loan Type |
|---|---|---|---|
| Previous Owner | $233,900 | New Conventional | |
| Previous Owner | $233,900 | New Conventional | |
| Previous Owner | $234,650 | New Conventional | |
| Previous Owner | $234,650 | No Value Available | |
| Previous Owner | $174,400 | New Conventional | |
| Previous Owner | $173,300 | No Value Available | |
| Previous Owner | $182,400 | New Conventional | |
| Previous Owner | $161,600 | No Value Available |
Property History
| Date | Event | Price | Change | Sq Ft Price |
|---|---|---|---|---|
| 06/18/2021 06/18/21 | Sold | $315,000 | 0.0% | $116 / Sq Ft |
| 05/19/2021 05/19/21 | Pending | -- | -- | -- |
| 05/05/2021 05/05/21 | For Sale | $315,000 | +27.5% | $116 / Sq Ft |
| 05/24/2018 05/24/18 | Sold | $247,000 | 0.0% | $91 / Sq Ft |
| 03/27/2018 03/27/18 | Pending | -- | -- | -- |
| 03/23/2018 03/23/18 | For Sale | $247,000 | +13.3% | $91 / Sq Ft |
| 06/13/2014 06/13/14 | Sold | $218,000 | 0.0% | $80 / Sq Ft |
| 06/11/2014 06/11/14 | Pending | -- | -- | -- |
| 04/16/2014 04/16/14 | For Sale | $218,000 | -- | $80 / Sq Ft |
Tax History Compared to Growth
Tax History
| Year | Tax Paid | Tax Assessment Tax Assessment Total Assessment is a certain percentage of the fair market value that is determined by local assessors to be the total taxable value of land and additions on the property. | Land | Improvement |
|---|---|---|---|---|
| 2024 | $3,320 | $387,500 | $84,500 | $303,000 |
| 2023 | $3,260 | $288,100 | $84,400 | $203,700 |
| 2022 | $3,224 | $293,200 | $84,400 | $208,800 |
| 2021 | $2,476 | $225,700 | $31,800 | $193,900 |
| 2020 | $2,517 | $228,200 | $31,800 | $196,400 |
| 2019 | $2,459 | $223,500 | $29,400 | $194,100 |
| 2018 | $2,616 | $222,200 | $25,100 | $197,100 |
| 2017 | $2,198 | $201,600 | $25,100 | $176,500 |
| 2016 | $2,424 | $203,700 | $25,100 | $178,600 |
| 2014 | $1,491 | $158,700 | $19,500 | $139,200 |
| 2013 | $1,425 | $160,300 | $19,500 | $140,800 |
Agents Affiliated with this Home
-
Stacey Matthys

Seller's Agent in 2021
Stacey Matthys
Brokerworks Group
(219) 363-0714
324 Total Sales
-
N
Buyer's Agent in 2021
Non-Member Agent
Non-Member MLS Office
-
Tim Mckinnies
T
Seller's Agent in 2018
Tim Mckinnies
McKinnies Realty, LLC
(574) 272-7663
27 Total Sales
-
Kim Huston

Seller's Agent in 2014
Kim Huston
Coldwell Banker 1st Choice
(574) 654-8584
68 Total Sales
Map
Source: Northwest Indiana Association of REALTORS®
MLS Number: 347903
APN: 71-06-02-302-008.000-017
- 55751 Wood Duck Ct
- 32980 Nature View Dr
- 32840 Morning Dove Ct
- 32750 Deer Watch Ct
- 32811 Nature View Dr
- 33300 Early Rd
- 55420 Forest Cove Ct
- 305 Hill Top Ct
- 305 Hilltop Ct
- 33693 Woodmont Ridge Dr
- 716 Gentry Ln
- 55232 Sundance Dr
- 55355 Suncrest Dr
- 508 Filbert St
- 33811 Ferncrest Ct
- 508 S Filbert St
- 55554 County Line Rd
- 54654 Wintergreen Rd
- 32131 State Road 2
- 104 Lavender Ct

