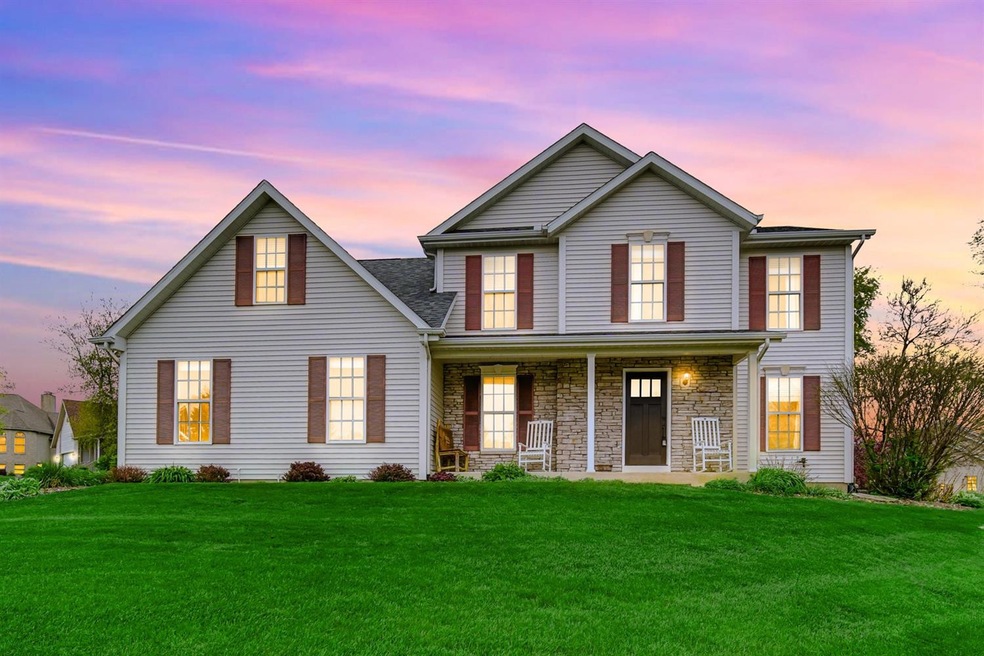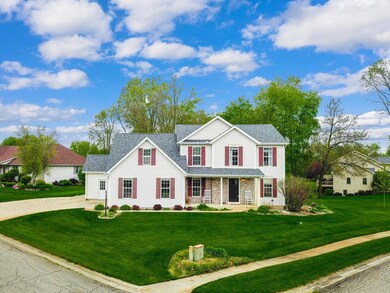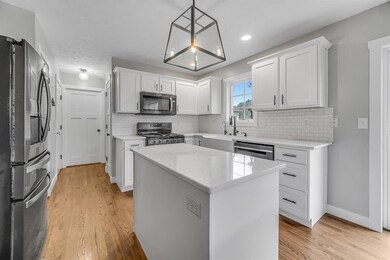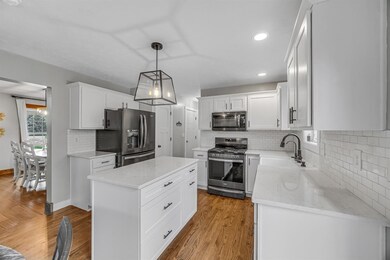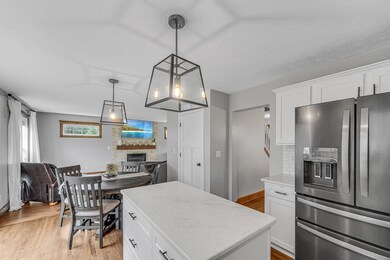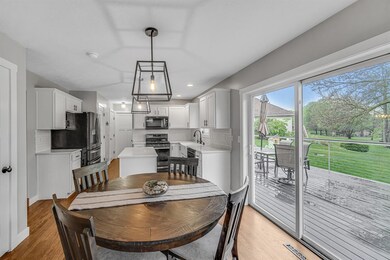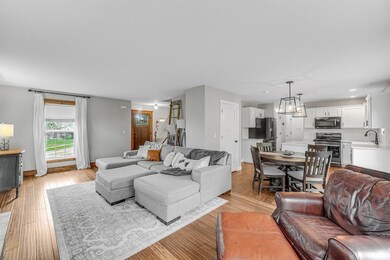
32905 Barn Owl Ct New Carlisle, IN 46552
Highlights
- Deck
- Corner Lot
- Cul-De-Sac
- Wood Flooring
- 4 Car Garage
- Patio
About This Home
As of June 2021Beautifully kept and updated 4 bedroom, 2.5 bath home located in gorgeous Stone Oak Estates subdivision. You'll walk in and fall in love with the high ceilings, freshly painted walls, and you'll love how large all the rooms are. Enjoy cooking in your newly updated kitchen that has granite counters, a new backsplash, a HUGE island, and NEW appliances! In addition, the main floor offers a huge living room which has a gas fireplace, formal dining room, large laundry room, plus an updated 1/2 bath. Upstairs is where you'll find all 4 bedrooms, and very nice size bedrooms at that. The master has an en suite with separate tub and shower. The basement is finished to add an additional family room and a rec room. However, you could also add a 5th bedroom if you'd like. It also offers a storage room. Outside you'll find an attached 3 car garage, 1 car detached garage, lawn sprinkler system, and a new back deck. Also, the roof is just 6 MONTHS OLD! You'll want to SAY YES TO THIS ADDRESS!
Last Agent to Sell the Property
Brokerworks Group License #RB14038624 Listed on: 05/05/2021
Last Buyer's Agent
Non-Member Agent
Non-Member MLS Office
Home Details
Home Type
- Single Family
Est. Annual Taxes
- $2,516
Year Built
- Built in 2002
Lot Details
- 0.52 Acre Lot
- Lot Dimensions are 165.1x128
- Cul-De-Sac
- Landscaped
- Corner Lot
HOA Fees
- $15 Monthly HOA Fees
Parking
- 4 Car Garage
- Garage Door Opener
- Off-Street Parking
Home Design
- Brick Foundation
Interior Spaces
- 2-Story Property
- Great Room with Fireplace
- Living Room with Fireplace
- Natural lighting in basement
Kitchen
- Gas Range
- Microwave
- Portable Dishwasher
Flooring
- Wood
- Carpet
Bedrooms and Bathrooms
- 4 Bedrooms
Laundry
- Laundry on main level
- Dryer
- Washer
Outdoor Features
- Deck
- Patio
Schools
- Olive Township Elementary School
- New Prairie High School
Utilities
- Forced Air Heating and Cooling System
- Heating System Uses Natural Gas
- Well
- Water Softener is Owned
Community Details
- Mike Skaggs Association, Phone Number (574) 210-6910
- Stone Oak Estates Subdivision
Listing and Financial Details
- Assessor Parcel Number 710602302008000017
Ownership History
Purchase Details
Home Financials for this Owner
Home Financials are based on the most recent Mortgage that was taken out on this home.Purchase Details
Home Financials for this Owner
Home Financials are based on the most recent Mortgage that was taken out on this home.Purchase Details
Home Financials for this Owner
Home Financials are based on the most recent Mortgage that was taken out on this home.Purchase Details
Home Financials for this Owner
Home Financials are based on the most recent Mortgage that was taken out on this home.Purchase Details
Home Financials for this Owner
Home Financials are based on the most recent Mortgage that was taken out on this home.Purchase Details
Home Financials for this Owner
Home Financials are based on the most recent Mortgage that was taken out on this home.Purchase Details
Home Financials for this Owner
Home Financials are based on the most recent Mortgage that was taken out on this home.Similar Homes in New Carlisle, IN
Home Values in the Area
Average Home Value in this Area
Purchase History
| Date | Type | Sale Price | Title Company |
|---|---|---|---|
| Warranty Deed | $315,000 | None Available | |
| Special Warranty Deed | $312,084 | None Listed On Document | |
| Warranty Deed | -- | None Listed On Document | |
| Warranty Deed | -- | None Available | |
| Warranty Deed | -- | None Available | |
| Warranty Deed | -- | -- | |
| Warranty Deed | -- | Metropolitan Title In Llc | |
| Warranty Deed | -- | Meridian Title Corp |
Mortgage History
| Date | Status | Loan Amount | Loan Type |
|---|---|---|---|
| Previous Owner | $233,900 | New Conventional | |
| Previous Owner | $233,900 | New Conventional | |
| Previous Owner | $234,650 | New Conventional | |
| Previous Owner | $234,650 | No Value Available | |
| Previous Owner | $174,400 | New Conventional | |
| Previous Owner | $173,300 | No Value Available | |
| Previous Owner | $182,400 | New Conventional | |
| Previous Owner | $161,600 | No Value Available |
Property History
| Date | Event | Price | Change | Sq Ft Price |
|---|---|---|---|---|
| 06/18/2021 06/18/21 | Sold | $315,000 | 0.0% | $116 / Sq Ft |
| 05/19/2021 05/19/21 | Pending | -- | -- | -- |
| 05/05/2021 05/05/21 | For Sale | $315,000 | +27.5% | $116 / Sq Ft |
| 05/24/2018 05/24/18 | Sold | $247,000 | 0.0% | $91 / Sq Ft |
| 03/27/2018 03/27/18 | Pending | -- | -- | -- |
| 03/23/2018 03/23/18 | For Sale | $247,000 | +13.3% | $91 / Sq Ft |
| 06/13/2014 06/13/14 | Sold | $218,000 | 0.0% | $80 / Sq Ft |
| 06/11/2014 06/11/14 | Pending | -- | -- | -- |
| 04/16/2014 04/16/14 | For Sale | $218,000 | -- | $80 / Sq Ft |
Tax History Compared to Growth
Tax History
| Year | Tax Paid | Tax Assessment Tax Assessment Total Assessment is a certain percentage of the fair market value that is determined by local assessors to be the total taxable value of land and additions on the property. | Land | Improvement |
|---|---|---|---|---|
| 2024 | $3,320 | $387,500 | $84,500 | $303,000 |
| 2023 | $3,260 | $288,100 | $84,400 | $203,700 |
| 2022 | $3,224 | $293,200 | $84,400 | $208,800 |
| 2021 | $2,476 | $225,700 | $31,800 | $193,900 |
| 2020 | $2,517 | $228,200 | $31,800 | $196,400 |
| 2019 | $2,459 | $223,500 | $29,400 | $194,100 |
| 2018 | $2,616 | $222,200 | $25,100 | $197,100 |
| 2017 | $2,198 | $201,600 | $25,100 | $176,500 |
| 2016 | $2,424 | $203,700 | $25,100 | $178,600 |
| 2014 | $1,491 | $158,700 | $19,500 | $139,200 |
| 2013 | $1,425 | $160,300 | $19,500 | $140,800 |
Agents Affiliated with this Home
-
Stacey Matthys

Seller's Agent in 2021
Stacey Matthys
Brokerworks Group
(219) 363-0714
326 Total Sales
-
N
Buyer's Agent in 2021
Non-Member Agent
Non-Member MLS Office
-
Tim Mckinnies
T
Seller's Agent in 2018
Tim Mckinnies
McKinnies Realty, LLC
(574) 272-7663
27 Total Sales
-
Kim Huston

Seller's Agent in 2014
Kim Huston
Coldwell Banker 1st Choice
(574) 654-8584
67 Total Sales
Map
Source: Northwest Indiana Association of REALTORS®
MLS Number: 492189
APN: 71-06-02-302-008.000-017
- 32946 Barn Owl Ct
- 55751 Wood Duck Ct
- 32980 Nature View Dr
- 32840 Morning Dove Ct
- 32750 Deer Watch Ct
- 32811 Nature View Dr
- 33300 Early Rd
- 55420 Forest Cove Ct
- 305 Hill Top Ct
- 305 Hilltop Ct
- 33693 Woodmont Ridge Dr
- 55232 Sundance Dr
- 55355 Suncrest Dr
- 312 W Rigg St
- 33811 Ferncrest Ct
- 508 S Filbert St
- 55554 County Line Rd
- 54654 Wintergreen Rd
- 32131 State Road 2
- 116 Lavender Ct
