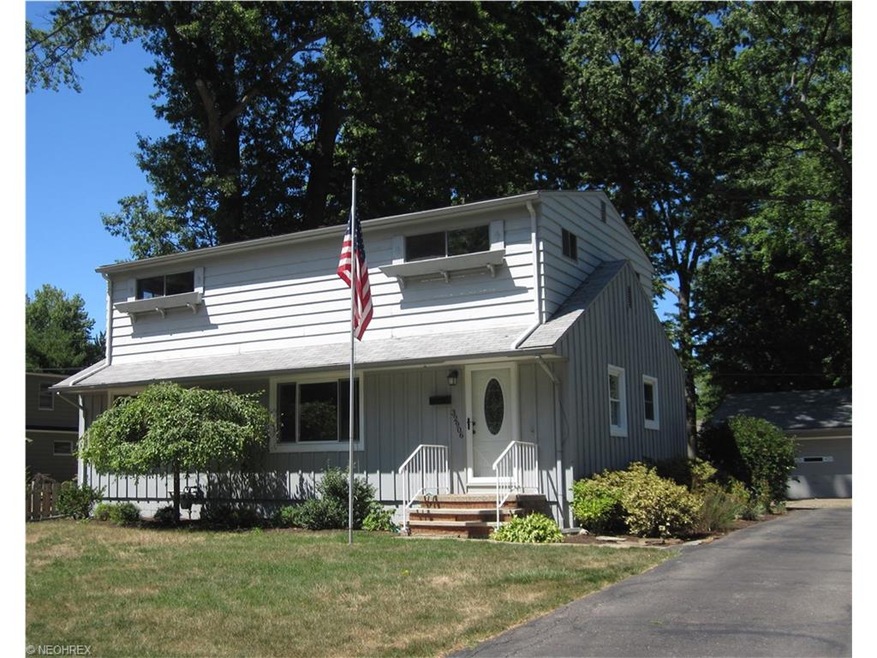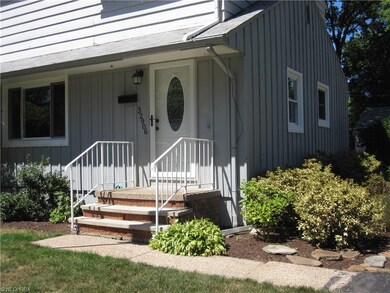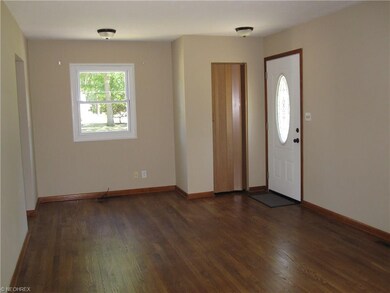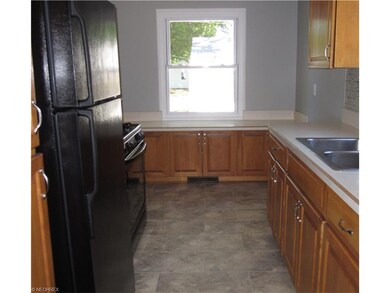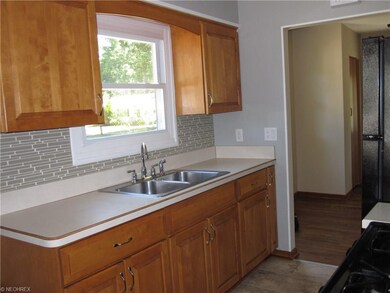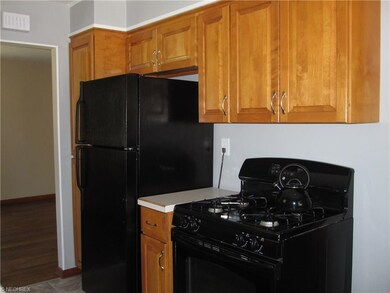
32906 Redwood Blvd Avon Lake, OH 44012
Estimated Value: $287,452 - $304,000
Highlights
- Colonial Architecture
- Community Pool
- 2 Car Detached Garage
- Redwood Elementary School Rated A
- Tennis Courts
- Park
About This Home
As of October 2016An Awesome 5 Bedroom, 2 Full Bath Colonial, with 1830 Sq. Ft. Plus Large Rec. Room/Family Room on Lower Level, has been given a Fabulous New Look Inside in 2016, and is Situated in a Nice Neighborhood Close to Redwood School, St. Joe's and Avon Lake High School. First Floor Shows Beautiful Refinished Hardwood Floors in Living Room, Dining Room and the 2 Bedrooms, and Offers Updated Kitchen (Appliances Stay) and Updated Full Bath with Tub/Shower. Stairway to Upper Level Leads to New Carpeting in 3 Spacious Bedrooms with Large Closets, and an Updated Full Bath with Walk-In Shower. Lower Level Features a Large Recreation Room/Family Room with New Carpet, Laundry Area and Plenty of Storage Area. Other Updates and Improvements done in 2016 Include - Completely Repainted Inside, Basement Waterproofing and Wall Supports with Transferable Lifetime Warranty, 2 New Enclosed Sump Pumps, New Furnace and Air Conditioning, All New Light Fixtures, New Front Doors & Screens, and New Garage Door and Garage Door Opener for Detached Oversized 2 Car Garage. This Home Offers a Family a Great Place to Live!
Last Agent to Sell the Property
Carol Fowkes
Deleted Agent License #2002009214 Listed on: 08/09/2016
Co-Listed By
Thomas Fowkes
Deleted Agent License #2002009215
Home Details
Home Type
- Single Family
Est. Annual Taxes
- $2,126
Year Built
- Built in 1954
Lot Details
- 9,148 Sq Ft Lot
- Lot Dimensions are 60 x 153
- South Facing Home
Home Design
- Colonial Architecture
- Asphalt Roof
- Cedar
Interior Spaces
- 1,832 Sq Ft Home
- 2-Story Property
- Fire and Smoke Detector
Kitchen
- Range
- Freezer
- Disposal
Bedrooms and Bathrooms
- 5 Bedrooms
Partially Finished Basement
- Basement Fills Entire Space Under The House
- Sump Pump
Parking
- 2 Car Detached Garage
- Garage Door Opener
Utilities
- Forced Air Heating and Cooling System
- Baseboard Heating
- Heating System Uses Gas
Listing and Financial Details
- Assessor Parcel Number 04-00-018-111-029
Community Details
Overview
- Inwood 02 Community
Recreation
- Tennis Courts
- Community Playground
- Community Pool
- Park
Ownership History
Purchase Details
Home Financials for this Owner
Home Financials are based on the most recent Mortgage that was taken out on this home.Purchase Details
Similar Homes in Avon Lake, OH
Home Values in the Area
Average Home Value in this Area
Purchase History
| Date | Buyer | Sale Price | Title Company |
|---|---|---|---|
| Park Saehwan | $161,000 | -- |
Mortgage History
| Date | Status | Borrower | Loan Amount |
|---|---|---|---|
| Closed | Park Saehwan | -- |
Property History
| Date | Event | Price | Change | Sq Ft Price |
|---|---|---|---|---|
| 10/13/2016 10/13/16 | Sold | $161,000 | -11.5% | $88 / Sq Ft |
| 10/06/2016 10/06/16 | Pending | -- | -- | -- |
| 08/09/2016 08/09/16 | For Sale | $182,000 | -- | $99 / Sq Ft |
Tax History Compared to Growth
Tax History
| Year | Tax Paid | Tax Assessment Tax Assessment Total Assessment is a certain percentage of the fair market value that is determined by local assessors to be the total taxable value of land and additions on the property. | Land | Improvement |
|---|---|---|---|---|
| 2024 | $3,918 | $82,803 | $23,933 | $58,870 |
| 2023 | $3,078 | $57,869 | $11,312 | $46,557 |
| 2022 | $3,046 | $57,869 | $11,312 | $46,557 |
| 2021 | $3,039 | $57,869 | $11,312 | $46,557 |
| 2020 | $2,747 | $48,470 | $9,480 | $38,990 |
| 2019 | $2,732 | $48,470 | $9,480 | $38,990 |
| 2018 | $2,742 | $48,470 | $9,480 | $38,990 |
| 2017 | $2,742 | $44,620 | $8,090 | $36,530 |
| 2016 | $2,116 | $43,350 | $8,090 | $35,260 |
| 2015 | $2,126 | $43,350 | $8,090 | $35,260 |
| 2014 | $1,875 | $37,840 | $7,060 | $30,780 |
| 2013 | $1,890 | $37,840 | $7,060 | $30,780 |
Agents Affiliated with this Home
-
C
Seller's Agent in 2016
Carol Fowkes
Deleted Agent
-
T
Seller Co-Listing Agent in 2016
Thomas Fowkes
Deleted Agent
-
Jodi and Eliis Stevens

Buyer's Agent in 2016
Jodi and Eliis Stevens
Russell Real Estate Services
(440) 221-6437
6 in this area
81 Total Sales
-
Ellis Stevens

Buyer Co-Listing Agent in 2016
Ellis Stevens
Russell Real Estate Services
6 in this area
71 Total Sales
Map
Source: MLS Now
MLS Number: 3835263
APN: 04-00-018-111-029
- 228 Parkwood Ave
- 32980 Durrell Ave
- 178 Beachwood Ave
- 187 Inwood Blvd
- 331 Timberlane Dr
- 22 Community Dr
- 18 Community Dr Unit 18
- 32888 Electric Blvd
- 32713 Greenwood Ct
- 33112 Lake Rd
- 32659 Carriage Ln
- 32894 Lake Rd
- 388 Cascade Ct
- 80 Landings Way Unit 80
- 33283 Midship Dr
- 423 Clipper Ct
- 33156 Coastal Dr
- 33353 Midship Dr
- 33348 Midship Dr
- 176 Ashwood Dr
- 32906 Redwood Blvd
- 254 Berkshire Rd
- 253 Fairfield Rd
- 249 Fairfield Rd
- 248 Berkshire Rd
- 245 Fairfield Rd
- 253 Berkshire Rd
- 244 Berkshire Rd
- 32905 Redwood Blvd
- 32911 Redwood Blvd
- 32901 Redwood Blvd
- 32890 Redwood Blvd
- 247 Berkshire Rd
- 241 Fairfield Rd
- 32915 Redwood Blvd
- 32897 Redwood Blvd
- 254 Fairfield Rd
- 32921 Redwood Blvd
- 240 Berkshire Rd
- 250 Fairfield Rd
