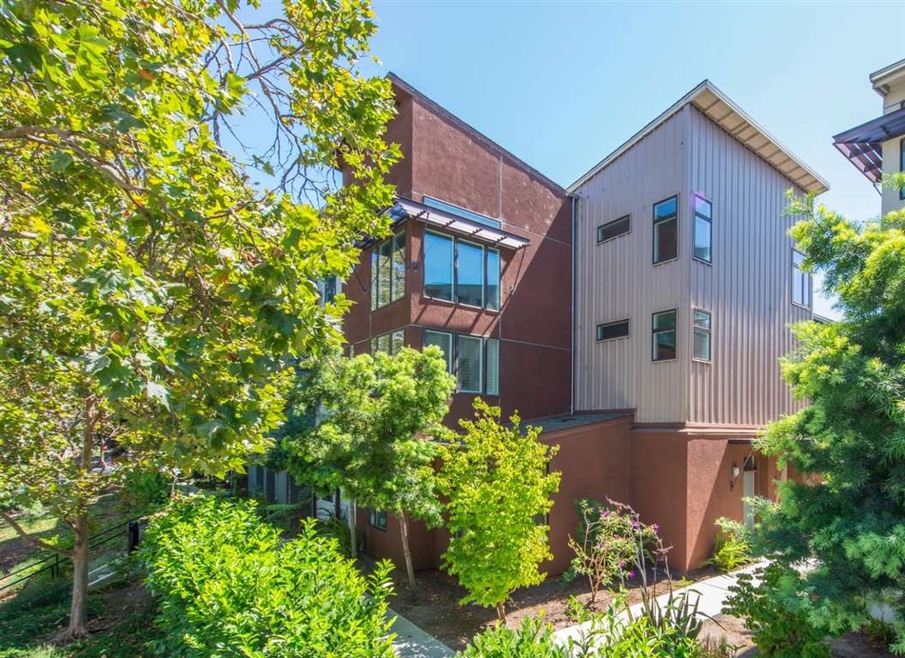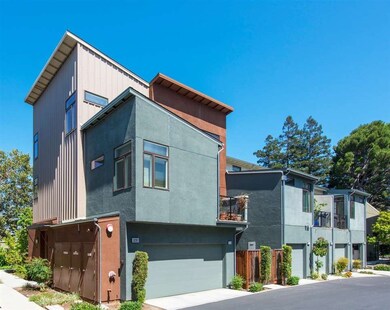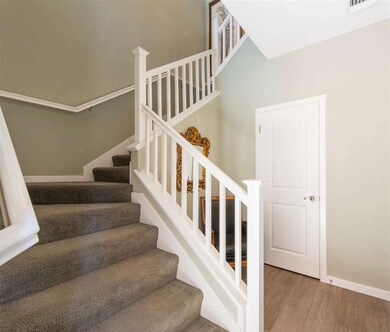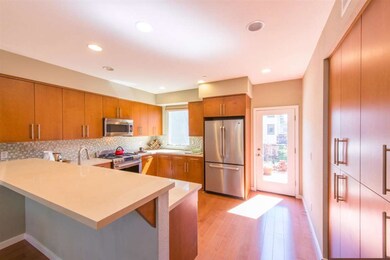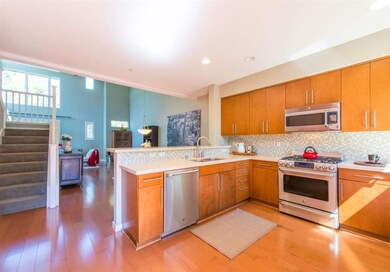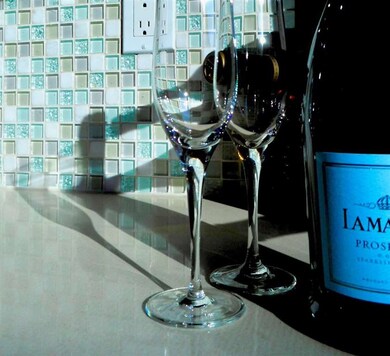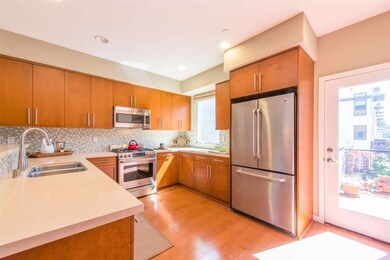
3291 Berryessa St Unit 1 Palo Alto, CA 94303
Midtown Palo Alto NeighborhoodEstimated Value: $1,877,000 - $2,151,897
Highlights
- Primary Bedroom Suite
- Mountain View
- Soaking Tub in Primary Bathroom
- Palo Verde Elementary School Rated A+
- Clubhouse
- Wood Flooring
About This Home
As of November 2017This luxurious end unit, built in 2011, features the finest in materials and design. The open floor plan features soaring high ceilings, hardwood maple floors, and dual paned windows.The master suite, located on the main level, features a glass slider to the outdoor balcony. Venetian marble beautifies the master bathroom dual sink vanity and shower. Plantation shutters allow you to adjust the light and add elegance to the living areas. The kitchen features stainless steel appliances, Ceasarstone quartz countertops, mosaic glass tile backsplash, a stainless steel sink, plenty of cabines, and a breakfast bar. The open floor plan encompasses a "Great Room" concept in the dining and living areas. Hardwood floors on the main level contribute to the consistent flow and functional design of the home.. Lovely white railings cascade upward to the top level where you will find two guest bedrooms and a full bathroom. Refrigerator, washer, and dryer included. Gunn High school too!
Last Agent to Sell the Property
Christie's International Real Estate Sereno License #01506727 Listed on: 07/27/2017

Last Buyer's Agent
Raymond Ni
Green Valley Realty USA License #02021517

Townhouse Details
Home Type
- Townhome
Est. Annual Taxes
- $23,031
Year Built
- Built in 2011
Lot Details
- 632 Sq Ft Lot
- End Unit
- East Facing Home
HOA Fees
- $408 Monthly HOA Fees
Parking
- 2 Car Garage
- Guest Parking
- On-Street Parking
Property Views
- Mountain
- Neighborhood
Home Design
- Modern Architecture
- Slab Foundation
- Composition Roof
- Concrete Perimeter Foundation
- Stucco
Interior Spaces
- 1,775 Sq Ft Home
- 3-Story Property
- High Ceiling
- Ceiling Fan
- Double Pane Windows
- Formal Entry
- Dining Area
- Utility Room
Kitchen
- Breakfast Bar
- Gas Oven
- Self-Cleaning Oven
- Gas Cooktop
- Range Hood
- Microwave
- Ice Maker
- Dishwasher
- Quartz Countertops
- Disposal
Flooring
- Wood
- Carpet
- Tile
Bedrooms and Bathrooms
- 3 Bedrooms
- Primary Bedroom Suite
- Walk-In Closet
- Marble Bathroom Countertops
- Dual Sinks
- Soaking Tub in Primary Bathroom
- Bathtub with Shower
- Oversized Bathtub in Primary Bathroom
- Bathtub Includes Tile Surround
Laundry
- Laundry on upper level
- Washer and Dryer
Home Security
Utilities
- Forced Air Heating and Cooling System
- Vented Exhaust Fan
- Thermostat
- Tankless Water Heater
- Cable TV Available
Additional Features
- Energy-Efficient Insulation
- Balcony
Listing and Financial Details
- Assessor Parcel Number 127-36-066
Community Details
Overview
- Association fees include common area electricity, exterior painting, fencing, insurance - hazard, insurance - liability, landscaping / gardening, maintenance - common area, maintenance - exterior, management fee, reserves, roof, water / sewer
- 96 Units
- Sterling Park HOA
- Built by Sterling Park
- Greenbelt
Amenities
- Clubhouse
- Planned Social Activities
Pet Policy
- Pets Allowed
Security
- Fire and Smoke Detector
- Fire Sprinkler System
Ownership History
Purchase Details
Purchase Details
Home Financials for this Owner
Home Financials are based on the most recent Mortgage that was taken out on this home.Purchase Details
Home Financials for this Owner
Home Financials are based on the most recent Mortgage that was taken out on this home.Purchase Details
Similar Homes in the area
Home Values in the Area
Average Home Value in this Area
Purchase History
| Date | Buyer | Sale Price | Title Company |
|---|---|---|---|
| Hu Hao | -- | None Available | |
| Hu Hao | $1,690,000 | Fidelity National Title Co | |
| 3291 Berryessa Street Llc | $1,100,000 | Fidelity National Title Co | |
| Li Hao Xiang | $849,750 | First American Title Company |
Mortgage History
| Date | Status | Borrower | Loan Amount |
|---|---|---|---|
| Open | Revoc Hao | $1,260,000 | |
| Closed | Hu Hao | $1,352,000 |
Property History
| Date | Event | Price | Change | Sq Ft Price |
|---|---|---|---|---|
| 11/14/2017 11/14/17 | Sold | $1,690,000 | 0.0% | $952 / Sq Ft |
| 10/18/2017 10/18/17 | Pending | -- | -- | -- |
| 07/27/2017 07/27/17 | For Sale | $1,690,000 | +53.6% | $952 / Sq Ft |
| 04/05/2013 04/05/13 | Sold | $1,100,000 | 0.0% | $620 / Sq Ft |
| 03/21/2013 03/21/13 | Pending | -- | -- | -- |
| 03/15/2013 03/15/13 | Price Changed | $1,100,000 | -12.0% | $620 / Sq Ft |
| 03/13/2013 03/13/13 | For Sale | $1,250,000 | -- | $704 / Sq Ft |
Tax History Compared to Growth
Tax History
| Year | Tax Paid | Tax Assessment Tax Assessment Total Assessment is a certain percentage of the fair market value that is determined by local assessors to be the total taxable value of land and additions on the property. | Land | Improvement |
|---|---|---|---|---|
| 2024 | $23,031 | $1,885,222 | $942,611 | $942,611 |
| 2023 | $22,690 | $1,848,258 | $924,129 | $924,129 |
| 2022 | $22,508 | $1,812,018 | $906,009 | $906,009 |
| 2021 | $22,066 | $1,776,490 | $888,245 | $888,245 |
| 2020 | $21,615 | $1,758,276 | $879,138 | $879,138 |
| 2019 | $21,376 | $1,723,800 | $861,900 | $861,900 |
| 2018 | $20,794 | $1,690,000 | $845,000 | $845,000 |
| 2017 | $14,652 | $1,167,140 | $583,570 | $583,570 |
| 2016 | $14,266 | $1,144,256 | $572,128 | $572,128 |
| 2015 | $14,124 | $1,127,070 | $563,535 | $563,535 |
| 2014 | $13,792 | $1,104,994 | $552,497 | $552,497 |
Agents Affiliated with this Home
-
Steven G. Taormina

Seller's Agent in 2017
Steven G. Taormina
Sereno Group
(408) 722-6443
19 Total Sales
-

Buyer's Agent in 2017
Raymond Ni
Green Valley Realty USA
(408) 228-7530
2 in this area
133 Total Sales
-
J
Seller's Agent in 2013
Jimmy Chen
JC Property Investment
Map
Source: MLSListings
MLS Number: ML81668319
APN: 127-36-066
- 3433 Kenneth Dr
- 3469 Thomas Dr
- 1129 Esther Ct
- 1135 Esther Ct
- 1131 Esther Ct
- 2880 Josephine Ln
- 2871 Josephine Ln
- 3160 Louis Rd
- 3520 Greer Rd
- 883 Rorke Way
- 1113 Trinity Ln
- 801 Talisman Dr
- 964 Colonial Ln
- 926 Colonial Ln
- 774 Christine Dr
- 3073 Middlefield Rd Unit 203
- 2466 W Bayshore Rd Unit 5
- 732 Ellsworth Place
- 632 Saint Claire Dr
- 3810 Grove Ave
- 3291 Berryessa St Unit 2
- 3291 Berryessa St Unit 3
- 3291 Berryessa St Unit 1
- 3291 Berryessa St Unit 4
- 3291 Berryessa St Unit 5
- 3281 Berryessa St Unit 2
- 3281 Berryessa St Unit 1
- 3281 Berryessa St Unit 6
- 3281 Berryessa St Unit 5
- 3281 Berryessa St Unit 4
- 3281 Berryessa St Unit 3
- 3290 Berryessa St
- 3288 Berryessa St
- 1199 Almanor Ln
- 1198 Almanor Ln
- 1192 Almanor Ln
- 3286 Berryessa St
- 3289 Berryessa St Unit 405
- 3289 Berryessa St Unit 5
- 3289 Berryessa St Unit 4
