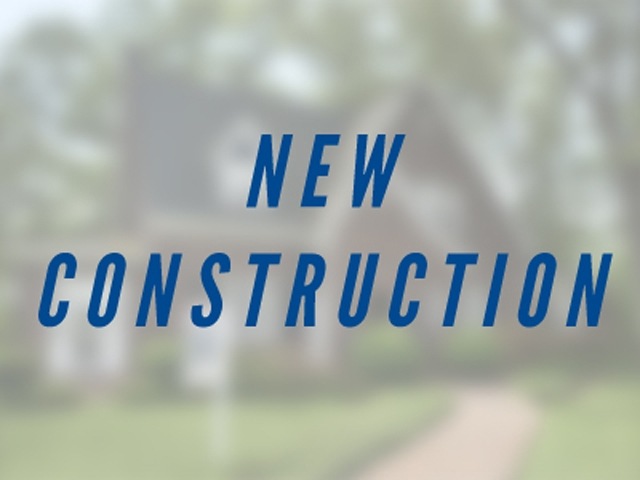
3291 N Jersey Dr Delphi, IN 46923
Highlights
- Ranch Style House
- Stone Countertops
- Utility Sink
- Cathedral Ceiling
- Covered patio or porch
- 3 Car Attached Garage
About This Home
As of May 2024None
Last Buyer's Agent
McKenzie Cowan
RE/MAX Ability Plus
Home Details
Home Type
- Single Family
Est. Annual Taxes
- $1,925
Year Built
- Built in 2018
Lot Details
- 1.04 Acre Lot
- Rural Setting
- Level Lot
Parking
- 3 Car Attached Garage
- Driveway
- Off-Street Parking
Home Design
- Ranch Style House
- Slab Foundation
- Shingle Roof
- Stone Exterior Construction
- Vinyl Construction Material
Interior Spaces
- 2,050 Sq Ft Home
- Tray Ceiling
- Cathedral Ceiling
- Ceiling Fan
- Gas Log Fireplace
- Low Emissivity Windows
- Living Room with Fireplace
- Pull Down Stairs to Attic
Kitchen
- Breakfast Bar
- Kitchen Island
- Stone Countertops
- Utility Sink
Flooring
- Carpet
- Ceramic Tile
Bedrooms and Bathrooms
- 3 Bedrooms
- En-Suite Primary Bedroom
Utilities
- Forced Air Heating and Cooling System
- High-Efficiency Furnace
- Heating System Uses Gas
- Private Company Owned Well
- Well
- Septic System
Additional Features
- Energy-Efficient HVAC
- Covered patio or porch
Listing and Financial Details
- Assessor Parcel Number 08-05-22-000-305.000-018
Ownership History
Purchase Details
Home Financials for this Owner
Home Financials are based on the most recent Mortgage that was taken out on this home.Purchase Details
Home Financials for this Owner
Home Financials are based on the most recent Mortgage that was taken out on this home.Purchase Details
Similar Homes in Delphi, IN
Home Values in the Area
Average Home Value in this Area
Purchase History
| Date | Type | Sale Price | Title Company |
|---|---|---|---|
| Warranty Deed | $360,000 | First American Title | |
| Corporate Deed | -- | None Available | |
| Warranty Deed | -- | Columbia Title Inc |
Mortgage History
| Date | Status | Loan Amount | Loan Type |
|---|---|---|---|
| Open | $354,884 | New Conventional | |
| Previous Owner | $263,969 | VA | |
| Previous Owner | $267,500 | VA | |
| Previous Owner | $268,646 | VA | |
| Previous Owner | $20,000,000 | Commercial |
Property History
| Date | Event | Price | Change | Sq Ft Price |
|---|---|---|---|---|
| 05/10/2024 05/10/24 | Sold | $360,000 | -2.4% | $176 / Sq Ft |
| 04/14/2024 04/14/24 | Pending | -- | -- | -- |
| 04/10/2024 04/10/24 | Price Changed | $369,000 | -2.3% | $180 / Sq Ft |
| 04/05/2024 04/05/24 | Price Changed | $377,500 | -1.9% | $184 / Sq Ft |
| 03/31/2024 03/31/24 | For Sale | $385,000 | +43.3% | $188 / Sq Ft |
| 01/30/2019 01/30/19 | Sold | $268,646 | +0.3% | $131 / Sq Ft |
| 09/14/2018 09/14/18 | Pending | -- | -- | -- |
| 09/14/2018 09/14/18 | For Sale | $267,800 | -- | $131 / Sq Ft |
Tax History Compared to Growth
Tax History
| Year | Tax Paid | Tax Assessment Tax Assessment Total Assessment is a certain percentage of the fair market value that is determined by local assessors to be the total taxable value of land and additions on the property. | Land | Improvement |
|---|---|---|---|---|
| 2024 | $1,925 | $347,600 | $39,700 | $307,900 |
| 2023 | $1,420 | $317,900 | $39,700 | $278,200 |
| 2022 | $1,420 | $274,800 | $39,700 | $235,100 |
| 2021 | $1,242 | $245,200 | $39,700 | $205,500 |
| 2020 | $1,289 | $238,800 | $22,600 | $216,200 |
| 2019 | $666 | $163,100 | $22,600 | $140,500 |
| 2018 | $45 | $3,500 | $3,500 | $0 |
| 2017 | $42 | $3,500 | $3,500 | $0 |
| 2016 | $11 | $900 | $900 | $0 |
Agents Affiliated with this Home
-
Julie Boyce

Seller's Agent in 2024
Julie Boyce
Keller Williams Lafayette
(765) 491-5225
173 Total Sales
-
Rachael Kies

Buyer's Agent in 2024
Rachael Kies
BerkshireHathaway HS IN Realty
(574) 870-2523
12 Total Sales
-
Kevin Weaver

Seller's Agent in 2019
Kevin Weaver
F.C. Tucker/Shook
(765) 742-1400
86 Total Sales
-
M
Buyer's Agent in 2019
McKenzie Cowan
RE/MAX Ability Plus
Map
Source: Indiana Regional MLS
MLS Number: 201846721
APN: 08-05-22-000-305.000-018
- 3300 N Charlais Cir
- 11503 W Tecumseh Bend Rd
- 11301 W Tecumseh Bend Rd
- 4356 N Us Highway 421
- 12071 W Tecumseh Bend Rd
- 11802 W Horseshoe Bend Rd
- 9331 W 310 N
- 12285 W Tippecanoe Ranch Rd
- 9067 W 290 N
- 11256 W Horseshoe Bend Rd
- 2075 N 925 W
- 4165 E Walnut Ridge Loop
- 12443 W 600 N
- 5545 N 900 W
- 3886 E 1000 S
- 425 N Washington St
- 6523 N 1225 W
- 101 S Union St
- 1124 S Hamilton St
- 6843 N 1225 W
