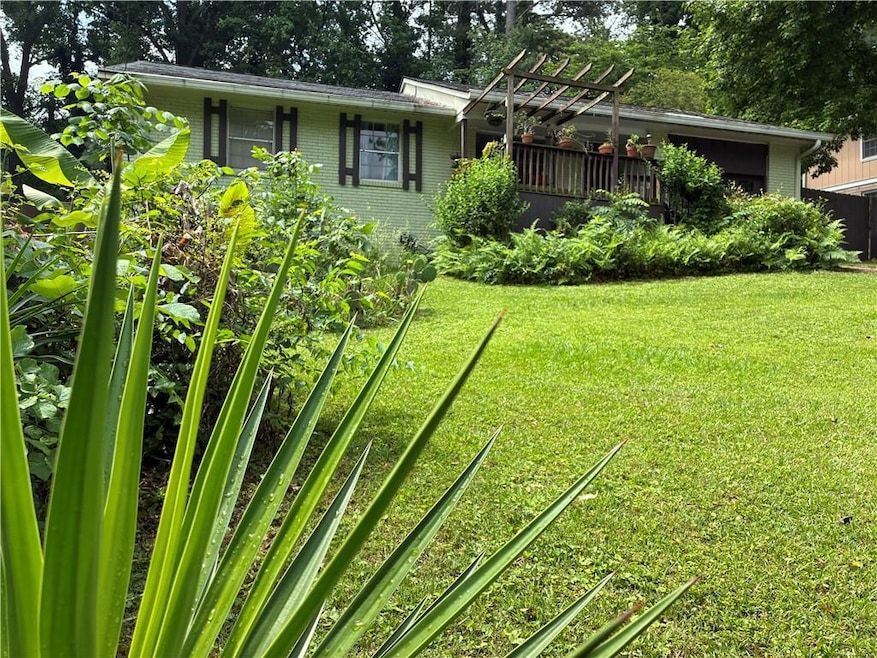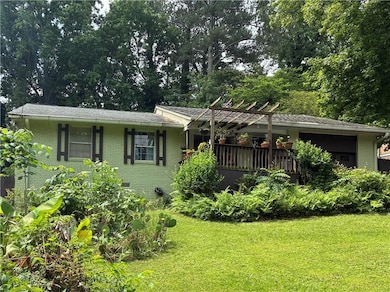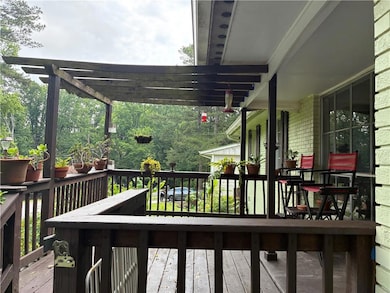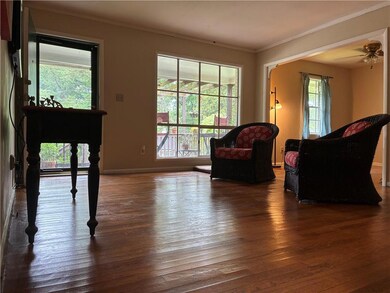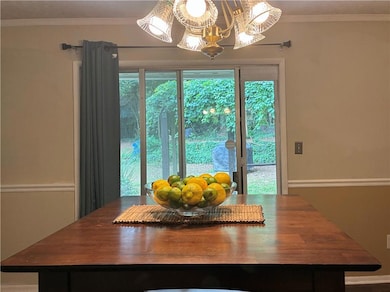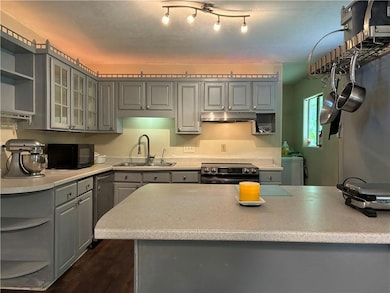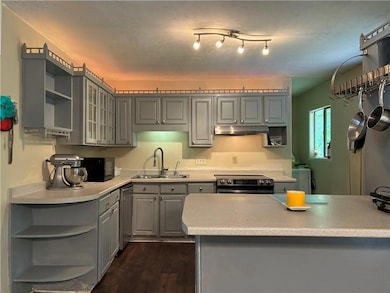
$525,000
- 3 Beds
- 2 Baths
- 1,925 Sq Ft
- 3362 Northbrook Dr
- Atlanta, GA
Come see this split-level home on a corner lot featuring 3 bedrooms, 2 bathrooms, and a bonus room giving the home flexibility. The kitchen offers granite countertops, stainless steel appliances, and plenty of cabinet storage. Spacious primary suite includes an ensuite bathroom. Enjoy the outdoors on the large back deck overlooking a fenced-in backyard. Additional features include a carport with
Richard Rodriguez BHHS Georgia Properties
