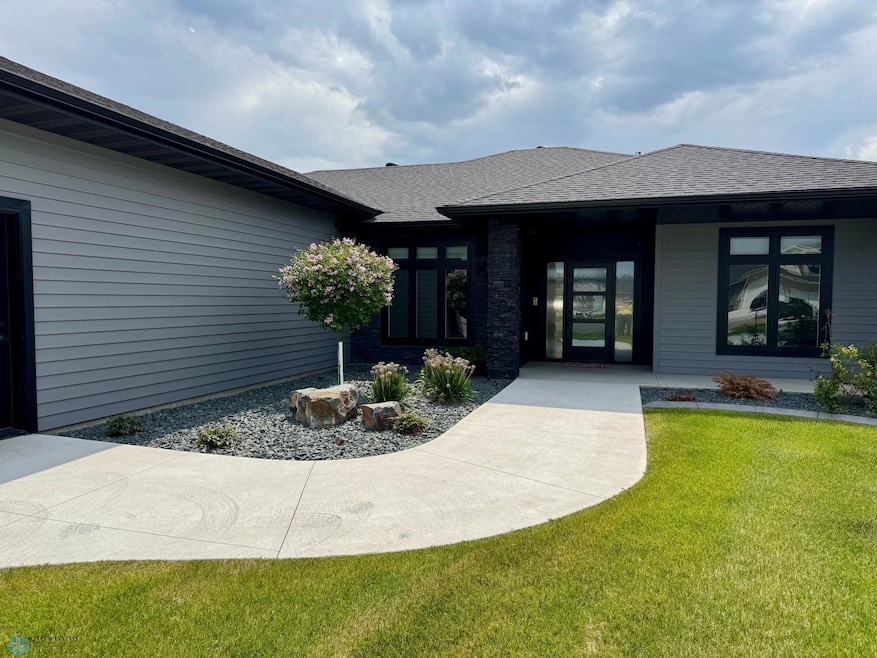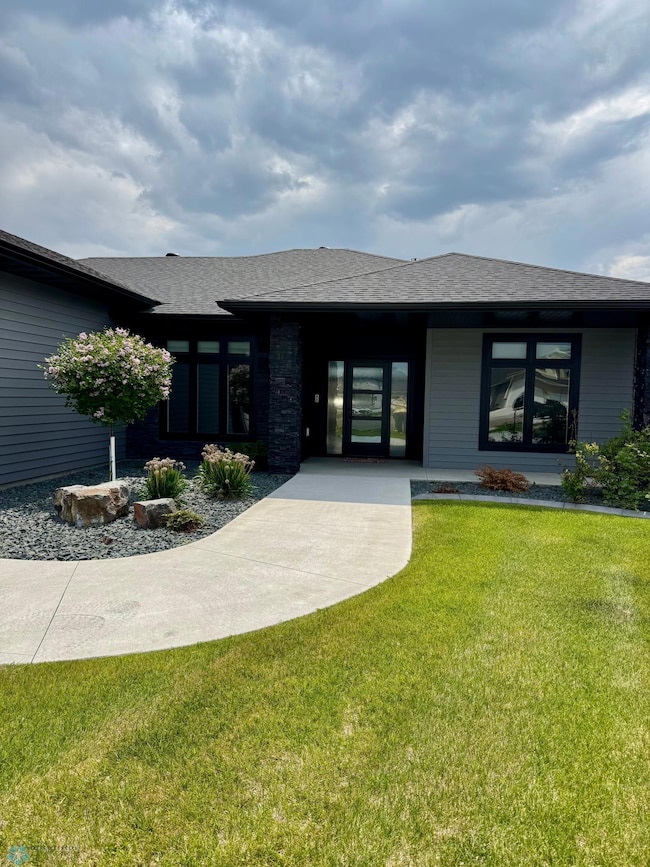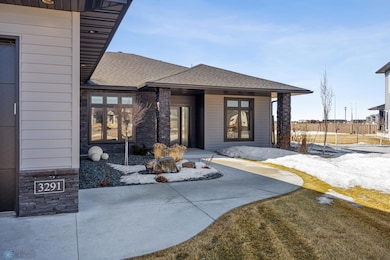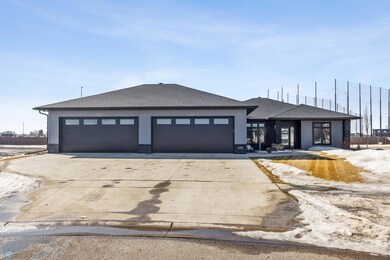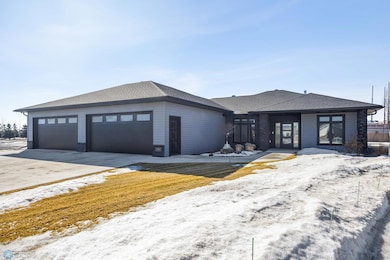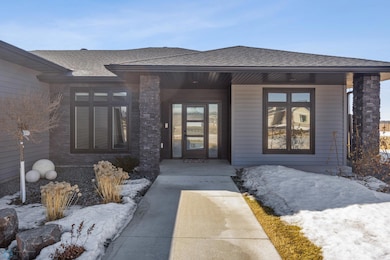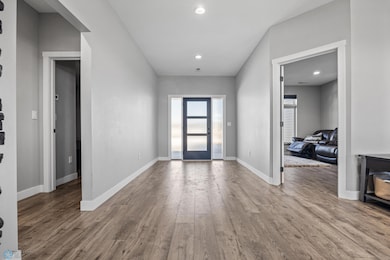
3291 Timber Creek Cir S Fargo, ND 58104
Centennial NeighborhoodEstimated payment $5,590/month
Highlights
- 1 Fireplace
- No HOA
- 4 Car Attached Garage
- Discovery Middle School Rated A-
- Walk-In Pantry
- 4-minute walk to Timber Creek Park
About This Home
Welcome to this stunning one-level home featuring a spacious and well-thought-out design. With 3 bedrooms, 3 bathrooms plus a flex room, this home offers ample room for comfortable living. One of the highlights of the property is the large, 4-stall heated garage, complete with 2 floor drains and built in storage, perfect for staying organized and keeping your vehicles and toys in pristine condition year-round. The open-concept living area includes a cozy fireplace, creating a warm and inviting atmosphere. The in-floor heat throughout the home will keep you nice and warm during our cold winters. Step outside and you'll find a charming outdoor firepit and grill, ideal for entertaining or relaxing under the stars. Located in a highly sought-after area, this home combines modern convenience with a prime location, offering everything you need for a fulfilling lifestyle. Don’t miss the opportunity to make this beautiful property yours!
Home Details
Home Type
- Single Family
Est. Annual Taxes
- $15,588
Year Built
- Built in 2021
Parking
- 4 Car Attached Garage
- Parking Storage or Cabinetry
- Heated Garage
- Garage Door Opener
- Driveway
Home Design
- Slab Foundation
- Architectural Shingle Roof
- Steel Siding
Interior Spaces
- 2,154 Sq Ft Home
- 1-Story Property
- 1 Fireplace
- Window Treatments
- Entrance Foyer
- Living Room
- Dining Room
- Walk-In Pantry
- Laundry Room
Bedrooms and Bathrooms
- 3 Bedrooms
Schools
- Fargo Davies High School
Additional Features
- 0.39 Acre Lot
- Forced Air Heating and Cooling System
Community Details
- No Home Owners Association
- Timber Creek 1St Add Subdivision
Listing and Financial Details
- Exclusions: Washer & dryer, hot tub, garage fridge, Tv's and mounts, personal items
- Assessor Parcel Number 01853601120000
- $54,703 per year additional tax assessments
Map
Home Values in the Area
Average Home Value in this Area
Tax History
| Year | Tax Paid | Tax Assessment Tax Assessment Total Assessment is a certain percentage of the fair market value that is determined by local assessors to be the total taxable value of land and additions on the property. | Land | Improvement |
|---|---|---|---|---|
| 2024 | $16,461 | $427,850 | $57,600 | $370,250 |
| 2023 | $15,588 | $399,850 | $57,600 | $342,250 |
| 2022 | $6,971 | $75,700 | $56,250 | $19,450 |
| 2021 | $5,973 | $39,400 | $39,400 | $0 |
| 2020 | $5,966 | $39,400 | $39,400 | $0 |
| 2019 | $5,651 | $27,400 | $27,400 | $0 |
| 2018 | $5,607 | $27,400 | $27,400 | $0 |
| 2017 | $5,382 | $27,400 | $27,400 | $0 |
| 2016 | $5,303 | $27,400 | $27,400 | $0 |
| 2015 | $903 | $250 | $250 | $0 |
| 2014 | $904 | $250 | $250 | $0 |
Property History
| Date | Event | Price | Change | Sq Ft Price |
|---|---|---|---|---|
| 06/05/2025 06/05/25 | Price Changed | $768,000 | -0.1% | $357 / Sq Ft |
| 05/07/2025 05/07/25 | Price Changed | $769,000 | -3.8% | $357 / Sq Ft |
| 02/28/2025 02/28/25 | For Sale | $799,000 | -- | $371 / Sq Ft |
Purchase History
| Date | Type | Sale Price | Title Company |
|---|---|---|---|
| Warranty Deed | $757,651 | New Title Company Name | |
| Warranty Deed | $89,910 | The Title Company |
Mortgage History
| Date | Status | Loan Amount | Loan Type |
|---|---|---|---|
| Open | $470,000 | New Conventional | |
| Previous Owner | $520,000 | Future Advance Clause Open End Mortgage |
Similar Homes in Fargo, ND
Source: Fargo-Moorhead Area Association of REALTORS®
MLS Number: 6675371
APN: 01-8536-01120-000
