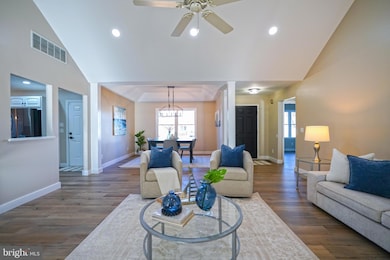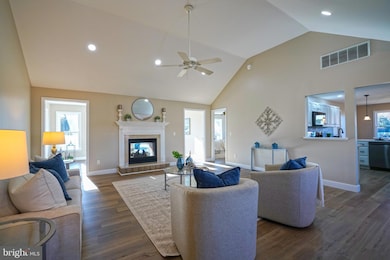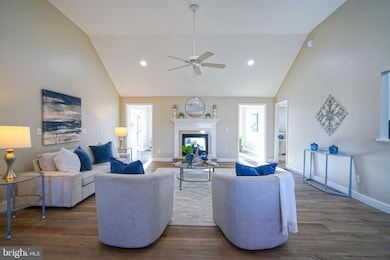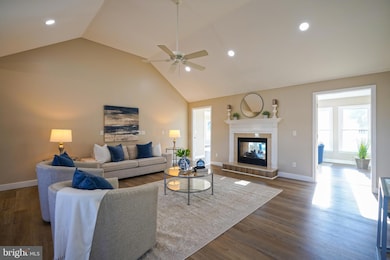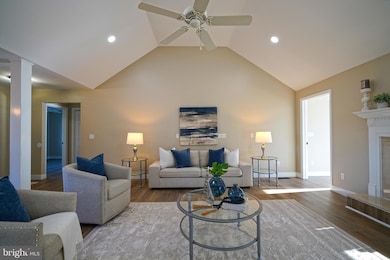Estimated payment $3,780/month
Highlights
- Open Floorplan
- Contemporary Architecture
- Garden View
- Lewes Elementary School Rated A
- Main Floor Bedroom
- Attic
About This Home
THE COMFORTS OF SERENE LIVING - WITH CONVENIENCE & LOCATION! Welcome to single story living, East of Route One in Lewes. This completely renovated home offers 3 bedrooms & 2 baths with lots of desirable features – brand new luxury vinyl plank throughout entire home, double sided gas fireplace, a large & well appointed eat-in kitchen with all new appliances and new quartz countertops, a light filled spacious & inviting sunroom, an additional family room, and much more. The generously sized primary bedroom & completely renovated en-suite bath is a comfortable retreat; separate from the 2 additional bedrooms. The home's floor plan and multiple spaces allows for maximum versatility. The location offers coveted and convenient access to the popular Lewes & Georgetown bike trails, with close proximity to all the dining, shopping, and beach life that Lewes & Villages of 5 Points has to offer. Those features combined with the appeal of this already sought-after floor plan & address makes this property a must-see! Call today and make your Lewes Beach life a reality!
Listing Agent
(302) 278-6726 leeann@leeanngroup.com Berkshire Hathaway HomeServices PenFed Realty License #RA-0002064 Listed on: 10/10/2025

Co-Listing Agent
(302) 682-7272 lucy@leeanngroup.com Berkshire Hathaway HomeServices PenFed Realty License #0336666
Home Details
Home Type
- Single Family
Est. Annual Taxes
- $1,247
Year Built
- Built in 2001 | Remodeled in 2025
Lot Details
- 0.27 Acre Lot
- Lot Dimensions are 101.00 x 108.00
- Landscaped
- Corner Lot
- Sprinkler System
- Property is zoned MR
HOA Fees
- $42 Monthly HOA Fees
Parking
- 2 Car Attached Garage
- Side Facing Garage
- Garage Door Opener
- Driveway
Home Design
- Contemporary Architecture
- Rambler Architecture
- Architectural Shingle Roof
- Vinyl Siding
- Stick Built Home
Interior Spaces
- 2,308 Sq Ft Home
- Property has 1 Level
- Open Floorplan
- Ceiling Fan
- Recessed Lighting
- Double Sided Fireplace
- Gas Fireplace
- Family Room
- Living Room
- Dining Room
- Sun or Florida Room
- Luxury Vinyl Plank Tile Flooring
- Garden Views
- Crawl Space
- Attic Fan
Kitchen
- Eat-In Kitchen
- Gas Oven or Range
- Range Hood
- Microwave
- Dishwasher
- Stainless Steel Appliances
- Upgraded Countertops
- Disposal
Bedrooms and Bathrooms
- 3 Main Level Bedrooms
- En-Suite Bathroom
- Walk-In Closet
- 2 Full Bathrooms
Laundry
- Laundry Room
- Dryer
- Washer
Utilities
- Forced Air Zoned Heating and Cooling System
- Heating System Powered By Leased Propane
- Vented Exhaust Fan
- Propane Water Heater
Additional Features
- Level Entry For Accessibility
- Patio
Community Details
- $1,000 Capital Contribution Fee
- Association fees include common area maintenance
- Nassau Station Subdivision
Listing and Financial Details
- Tax Lot 82
- Assessor Parcel Number 335-07.00-156.00
Map
Home Values in the Area
Average Home Value in this Area
Tax History
| Year | Tax Paid | Tax Assessment Tax Assessment Total Assessment is a certain percentage of the fair market value that is determined by local assessors to be the total taxable value of land and additions on the property. | Land | Improvement |
|---|---|---|---|---|
| 2025 | $1,247 | $28,150 | $4,750 | $23,400 |
| 2024 | $1,387 | $28,150 | $4,750 | $23,400 |
| 2023 | $886 | $28,150 | $4,750 | $23,400 |
| 2022 | $838 | $28,150 | $4,750 | $23,400 |
| 2021 | $926 | $28,150 | $4,750 | $23,400 |
| 2020 | $922 | $28,150 | $4,750 | $23,400 |
| 2019 | $924 | $28,150 | $4,750 | $23,400 |
| 2018 | $200 | $28,150 | $0 | $0 |
| 2017 | $1,184 | $28,150 | $0 | $0 |
| 2016 | $898 | $28,150 | $0 | $0 |
| 2015 | $860 | $28,150 | $0 | $0 |
| 2014 | $850 | $28,150 | $0 | $0 |
Property History
| Date | Event | Price | List to Sale | Price per Sq Ft | Prior Sale |
|---|---|---|---|---|---|
| 12/31/2025 12/31/25 | Price Changed | $699,900 | -3.4% | $303 / Sq Ft | |
| 10/10/2025 10/10/25 | For Sale | $724,900 | +19.8% | $314 / Sq Ft | |
| 08/25/2023 08/25/23 | Sold | $605,000 | -4.7% | $252 / Sq Ft | View Prior Sale |
| 07/18/2023 07/18/23 | Pending | -- | -- | -- | |
| 06/14/2023 06/14/23 | For Sale | $635,000 | -- | $265 / Sq Ft |
Purchase History
| Date | Type | Sale Price | Title Company |
|---|---|---|---|
| Deed | $605,000 | None Listed On Document | |
| Deed | $228,800 | -- |
Source: Bright MLS
MLS Number: DESU2097904
APN: 335-07.00-156.00
- 32817 Pear Tree Ct
- 16516 New Rd
- 31256 Wiltbank Ave
- 31264 Wiltbank Ave
- 31248 Wiltbank Ave
- 31240 Wiltbank Ave
- 31272 Wiltbank
- 31232 Wiltbank Ave
- 31224 Wiltbank Ave
- 31216 Wiltbank Ave
- 31239 Wiltbank
- 31208 Wiltbank Ave
- 31255 Wiltbank
- 31247 Wiltbank
- 31198 Wiltbank Ave
- 31231 Wiltbank Ave
- 31223 Wiltbank
- 31215 Wiltbank Ave
- 31207 Wiltbank Ave
- 31199 Wiltbank Ave
- 17054 N Brandt St Unit 1206
- 17293 Queen Anne Way
- 17063 S Brandt St Unit 4203
- 17063 S Brandt St Unit 4303
- 17216 Chatham St
- 17293 King Phillip Way Unit 10
- 17314 King Philip Way
- 17275 King Phillip Way Unit 9
- 32217 Sandpiper Dr
- 17444 Slipper Shell Way
- 17528 Ward Ave
- 1546 Savannah Rd
- 16402 Corkscrew Ct
- 34009 Clay Rd
- 17010 Minos Conaway Rd
- 33082 E Light Dr
- 33451 Mackenzie Way
- 16891 Essex Rd
- 103 Carter Way
- 24258 Zinfandel Ln


