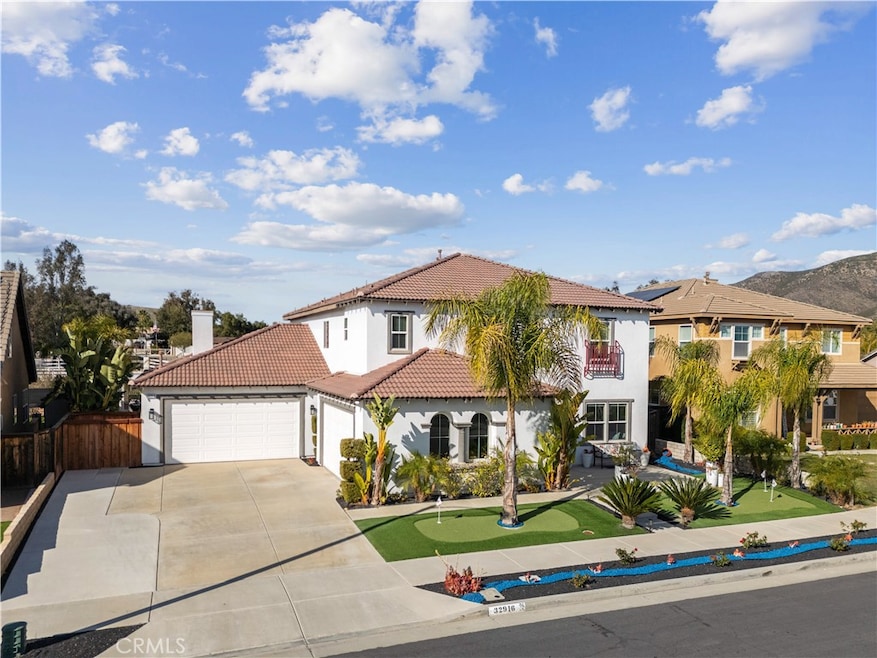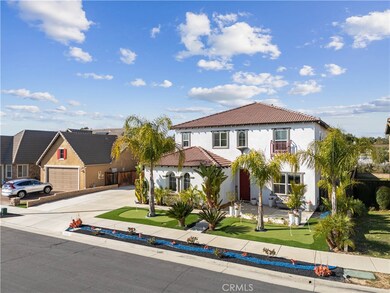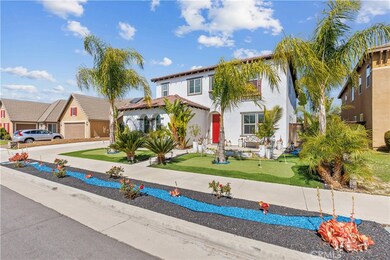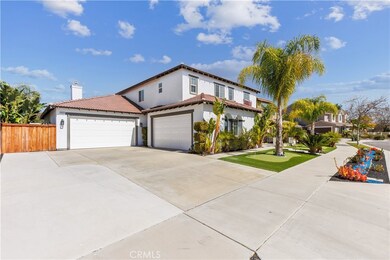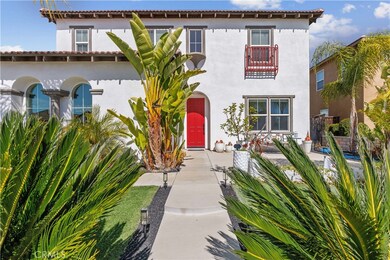
32916 Red Carriage Rd Winchester, CA 92596
Outlying French Valley NeighborhoodHighlights
- Projection Room
- In Ground Pool
- Panoramic View
- French Valley Elementary School Rated A-
- Primary Bedroom Suite
- 2-minute walk to Fieldview Park
About This Home
As of April 2025Step into unparalleled luxury with this resort-style estate in Adeline’s Farm. Designed for discerning buyers, this exceptional home offers 5 bedrooms, 4 bathrooms, and a versatile den that converts into a sixth bedroom or executive retreat. A downstairs bedroom and bath provide convenience for multi-generational living, guests, or a private suite.Upon entry, you’re greeted by abundant natural light and impeccable finishes. Luxury vinyl flooring flows seamlessly throughout, creating a modern aesthetic. Each bathroom is a masterpiece, featuring quartz countertops, elegant shaker cabinetry, custom tile showers, and premium fixtures that offer a spa-like retreat.The grand living areas impress immediately. A formal dining room, currently used as a chic billiards space, is perfect for entertaining. The open design suits both lavish gatherings and intimate moments, with a spacious family room, chef’s kitchen, casual dining area, and a living room with a custom-built bar and elegant fireplace. Stone accents further elevate the ambiance.At its heart, the Chef’s Dream Kitchen offers a quartz-clad island with ample space for gourmet meal prep, counter dining, and entertaining. Custom cabinetry, high-end quartz, and premium stainless appliances complete the space, featuring: Professional-grade chef’s range: Double ovens : Built-in microwave : High-end dishwasher : Double stainless-steel wine refrigerators. A wall of sliding glass doors opens to a resort-style backyard with a custom pool, oversized spa, firepit, and Alumawood-covered sitting area, ideal for outdoor gatherings or quiet relaxation. The unobstructed natural scenery ensures privacy and exclusivity.One garage has been converted into a state-of-the-art theater room for an immersive cinematic experience. There is additional driveway space for a boat or RV.The second level provides refined living with four beautifully designed bedrooms and three spa-like bathrooms. The primary suite is a sanctuary, with expansive views and a serene ambiance offering an opulent en-suite bathroom, a freestanding soaker tub, custom tile, and quartz finishes. Enjoy two custom-fitted walk-in closets with ample room for that treasured shoe collection!This extraordinary residence defines elegance, comfort, and modern sophistication. Whether drawn to the resort-style backyard, gourmet kitchen, or thoughtfully designed spaces, this is a rare opportunity to own a true masterpiece in Adeline’s Farm.
Last Agent to Sell the Property
eXp Realty of Southern California, Inc. Brokerage Phone: 310-270-1689 License #01065333 Listed on: 03/13/2025

Last Buyer's Agent
Kimberly Altenhofel
LPT Realty, Inc License #01219110

Home Details
Home Type
- Single Family
Est. Annual Taxes
- $7,925
Year Built
- Built in 2006
Lot Details
- 8,712 Sq Ft Lot
- Rectangular Lot
- Level Lot
- Drip System Landscaping
- Front Yard Sprinklers
- Lawn
- Back and Front Yard
- Density is 2-5 Units/Acre
- Property is zoned SP ZONE
Parking
- 3 Car Attached Garage
- Parking Available
- RV Potential
Property Views
- Panoramic
- Mountain
- Neighborhood
Home Design
- Mediterranean Architecture
- Turnkey
Interior Spaces
- 4,087 Sq Ft Home
- 2-Story Property
- High Ceiling
- Ceiling Fan
- Family Room Off Kitchen
- Living Room with Fireplace
- Dining Room
- Projection Room
- Home Office
- Bonus Room
- Vinyl Flooring
- Laundry Room
Kitchen
- Open to Family Room
- Eat-In Kitchen
- Double Oven
- Gas Range
- Range Hood
- Microwave
- Dishwasher
- Kitchen Island
- Quartz Countertops
- Disposal
Bedrooms and Bathrooms
- 5 Bedrooms | 1 Main Level Bedroom
- Primary Bedroom Suite
- Walk-In Closet
- Remodeled Bathroom
- 4 Full Bathrooms
- Quartz Bathroom Countertops
- Dual Sinks
- Dual Vanity Sinks in Primary Bathroom
- Soaking Tub
- Bathtub with Shower
- Separate Shower
- Exhaust Fan In Bathroom
- Closet In Bathroom
Pool
- In Ground Pool
- Gunite Pool
- Gunite Spa
Utilities
- Two cooling system units
- Forced Air Heating and Cooling System
- Natural Gas Connected
- Gas Water Heater
- Central Water Heater
Additional Features
- Covered patio or porch
- Suburban Location
Community Details
- No Home Owners Association
Listing and Financial Details
- Tax Lot 331
- Tax Tract Number 29214
- Assessor Parcel Number 964520009
- $2,355 per year additional tax assessments
Ownership History
Purchase Details
Home Financials for this Owner
Home Financials are based on the most recent Mortgage that was taken out on this home.Purchase Details
Home Financials for this Owner
Home Financials are based on the most recent Mortgage that was taken out on this home.Purchase Details
Home Financials for this Owner
Home Financials are based on the most recent Mortgage that was taken out on this home.Purchase Details
Similar Homes in Winchester, CA
Home Values in the Area
Average Home Value in this Area
Purchase History
| Date | Type | Sale Price | Title Company |
|---|---|---|---|
| Grant Deed | $940,000 | California Title Company | |
| Grant Deed | $495,000 | Fidelity National Title Co | |
| Grant Deed | $414,500 | Chicago Title Company | |
| Interfamily Deed Transfer | -- | None Available |
Mortgage History
| Date | Status | Loan Amount | Loan Type |
|---|---|---|---|
| Open | $790,000 | VA | |
| Previous Owner | $125,000 | Credit Line Revolving | |
| Previous Owner | $524,950 | New Conventional | |
| Previous Owner | $396,000 | New Conventional | |
| Previous Owner | $408,992 | Purchase Money Mortgage |
Property History
| Date | Event | Price | Change | Sq Ft Price |
|---|---|---|---|---|
| 04/17/2025 04/17/25 | Sold | $940,000 | +0.1% | $230 / Sq Ft |
| 03/17/2025 03/17/25 | Pending | -- | -- | -- |
| 03/13/2025 03/13/25 | For Sale | $939,000 | +89.7% | $230 / Sq Ft |
| 05/09/2019 05/09/19 | Sold | $495,000 | -2.8% | $121 / Sq Ft |
| 04/09/2019 04/09/19 | For Sale | $509,000 | 0.0% | $125 / Sq Ft |
| 11/05/2014 11/05/14 | Rented | $2,299 | 0.0% | -- |
| 10/06/2014 10/06/14 | Under Contract | -- | -- | -- |
| 09/10/2014 09/10/14 | For Rent | $2,299 | -- | -- |
Tax History Compared to Growth
Tax History
| Year | Tax Paid | Tax Assessment Tax Assessment Total Assessment is a certain percentage of the fair market value that is determined by local assessors to be the total taxable value of land and additions on the property. | Land | Improvement |
|---|---|---|---|---|
| 2024 | $7,925 | $541,352 | $109,363 | $431,989 |
| 2023 | $7,925 | $530,738 | $107,219 | $423,519 |
| 2022 | $7,771 | $520,332 | $105,117 | $415,215 |
| 2021 | $7,653 | $510,130 | $103,056 | $407,074 |
| 2020 | $7,480 | $504,900 | $102,000 | $402,900 |
| 2019 | $7,632 | $478,360 | $80,802 | $397,558 |
| 2018 | $7,256 | $468,981 | $79,218 | $389,763 |
| 2017 | $6,810 | $459,786 | $77,665 | $382,121 |
| 2016 | $6,708 | $450,772 | $76,143 | $374,629 |
| 2015 | $6,626 | $444,002 | $75,000 | $369,002 |
| 2014 | $6,479 | $435,307 | $73,532 | $361,775 |
Agents Affiliated with this Home
-
Andrew Warburton

Seller's Agent in 2025
Andrew Warburton
eXp Realty of Southern California, Inc.
(310) 270-1689
2 in this area
741 Total Sales
-
K
Buyer's Agent in 2025
Kimberly Altenhofel
LPT Realty, Inc
(619) 393-6633
1 in this area
7 Total Sales
-
Marshall Sharifan

Seller's Agent in 2019
Marshall Sharifan
All About Real Estate
(951) 304-2122
46 Total Sales
-
T
Seller's Agent in 2014
Tamara Arthur
Cindy Tittle, Broker
(951) 227-5117
Map
Source: California Regional Multiple Listing Service (CRMLS)
MLS Number: SW25056102
APN: 964-520-009
- 32804 Red Carriage Rd
- 32875 Galleano Ave
- 36414 Pistachio Dr
- 36195 Owens Dr
- 32701 Juniper Berry Dr
- 36082 Saint Claire Ct
- 33060 Toledo Bend Ct
- 33168 Toledo Bend Ct
- 32420 Apricot Tree Rd
- 36055 Maddalena Rd
- 32669 Armoise Dr
- 32392 Giverny Ct
- 35727 Domaine St
- 35646 Athena Ct
- 33076 Lirac Ln
- 33177 Lirac Ln
- 32146 Spun Cotton Dr
- 32740 Cherokee Rose St
- 32160 Goldeneye Dr
- 35726 Ginger Tree Dr
