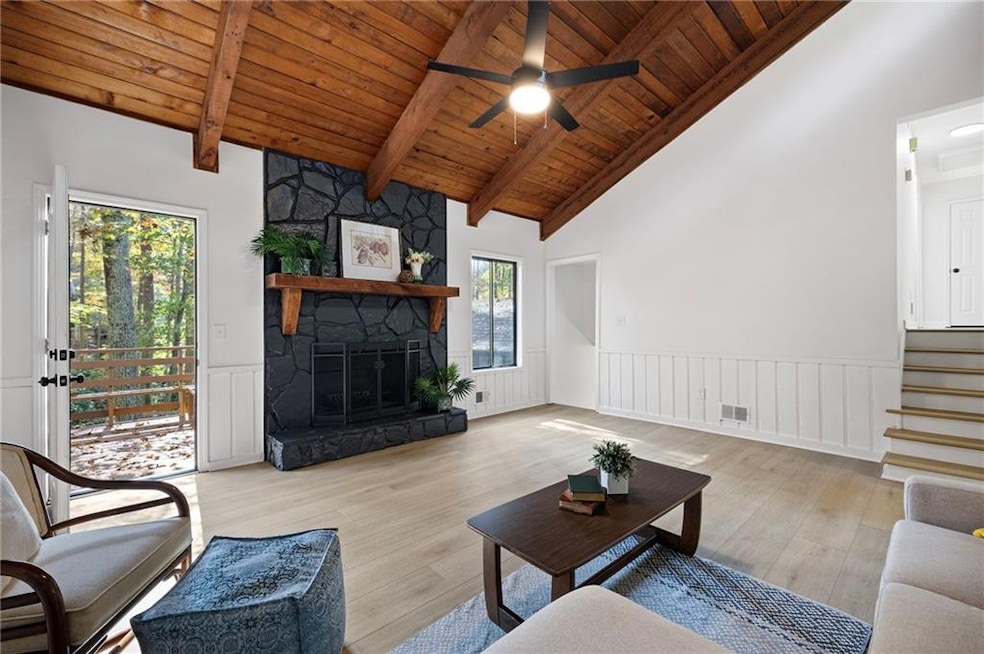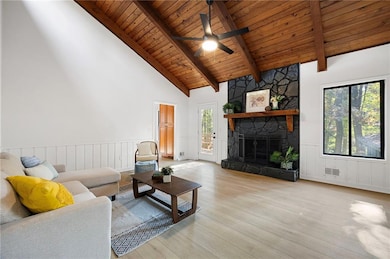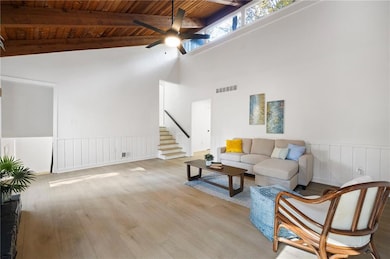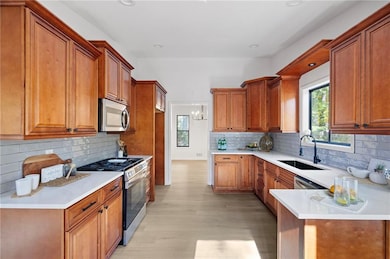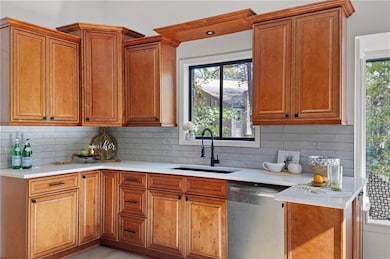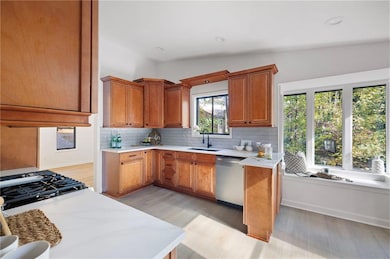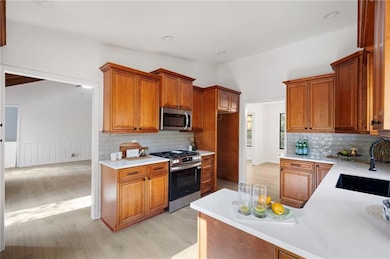3292 Holly Mill Ct Marietta, GA 30062
East Cobb NeighborhoodEstimated payment $3,699/month
Highlights
- Deck
- Contemporary Architecture
- Sun or Florida Room
- Murdock Elementary School Rated A
- Vaulted Ceiling
- Solid Surface Countertops
About This Home
Welcome to this beautifully updated 4-bedroom, 3-bath home with 2,452 sq. ft., nestled on a quiet cul-de-sac lot with a spacious backyard and screened-in porch perfect for entertaining or relaxing.
Step inside to find a bright, open layout featuring a stunning vaulted beam ceiling in the great room, fresh interior and exterior paint, all new flooring, and modern light fixtures throughout. The chef’s kitchen boasts custom wood cabinetry, quartz countertops, tile backsplash, built-in pantry, custom window seat, and brand-new stainless steel appliances. The primary suite offers a spa-like retreat with a custom tile shower, quartz vanity, and designer finishes. Additional highlights include a versatile media/family room on the lower level, two laundry rooms for convenience, and a two-car garage. Located in an established neighborhood and zoned for the highly desirable Pope High School, this home blends modern style, functionality, and location all in one. ?? Don’t miss your chance to make this move-in ready home yours!
Listing Agent
Maximum One Greater Atlanta Realtors License #437966 Listed on: 09/18/2025

Home Details
Home Type
- Single Family
Est. Annual Taxes
- $5,377
Year Built
- Built in 1979 | Remodeled
Lot Details
- 0.25 Acre Lot
- Lot Dimensions are 99 x 111
- Private Entrance
- Wood Fence
- Back Yard Fenced and Front Yard
Parking
- 2 Car Garage
- Side Facing Garage
Home Design
- Contemporary Architecture
- Split Level Home
- Block Foundation
- Slab Foundation
- Frame Construction
- Composition Roof
- Wood Siding
Interior Spaces
- 2,452 Sq Ft Home
- Roommate Plan
- Beamed Ceilings
- Vaulted Ceiling
- Ceiling Fan
- Stone Fireplace
- Insulated Windows
- Formal Dining Room
- Sun or Florida Room
- Screened Porch
- Neighborhood Views
- Attic Fan
- Fire and Smoke Detector
Kitchen
- Gas Range
- Microwave
- Dishwasher
- Solid Surface Countertops
- Wood Stained Kitchen Cabinets
Flooring
- Carpet
- Ceramic Tile
- Luxury Vinyl Tile
Bedrooms and Bathrooms
- Split Bedroom Floorplan
- In-Law or Guest Suite
- Dual Vanity Sinks in Primary Bathroom
- Shower Only
Laundry
- Laundry Room
- Laundry on lower level
- Dryer
- Washer
Finished Basement
- Basement Fills Entire Space Under The House
- Exterior Basement Entry
- Finished Basement Bathroom
- Natural lighting in basement
Outdoor Features
- Deck
Schools
- Murdock Elementary School
- Dodgen Middle School
- Pope High School
Utilities
- Forced Air Heating and Cooling System
- Heating System Uses Natural Gas
- Underground Utilities
- 220 Volts
- Cable TV Available
Community Details
- Holly Springs Crossing Subdivision
Listing and Financial Details
- Assessor Parcel Number 16074800420
Map
Home Values in the Area
Average Home Value in this Area
Tax History
| Year | Tax Paid | Tax Assessment Tax Assessment Total Assessment is a certain percentage of the fair market value that is determined by local assessors to be the total taxable value of land and additions on the property. | Land | Improvement |
|---|---|---|---|---|
| 2025 | $5,374 | $178,344 | $44,000 | $134,344 |
| 2024 | $5,377 | $178,344 | $44,000 | $134,344 |
| 2023 | $4,613 | $152,988 | $34,000 | $118,988 |
| 2022 | $4,658 | $153,460 | $34,000 | $119,460 |
| 2021 | $3,723 | $122,672 | $26,000 | $96,672 |
| 2020 | $3,723 | $122,672 | $26,000 | $96,672 |
| 2019 | $2,871 | $122,672 | $26,000 | $96,672 |
| 2018 | $2,391 | $100,748 | $20,000 | $80,748 |
| 2017 | $2,164 | $93,408 | $14,000 | $79,408 |
| 2016 | $2,169 | $93,408 | $14,000 | $79,408 |
| 2015 | $1,718 | $71,232 | $14,000 | $57,232 |
| 2014 | $1,730 | $71,232 | $0 | $0 |
Property History
| Date | Event | Price | List to Sale | Price per Sq Ft | Prior Sale |
|---|---|---|---|---|---|
| 09/18/2025 09/18/25 | For Sale | $616,900 | +29.9% | $252 / Sq Ft | |
| 05/15/2025 05/15/25 | Sold | $475,000 | -5.0% | $284 / Sq Ft | View Prior Sale |
| 04/01/2025 04/01/25 | For Sale | $500,000 | +56.3% | $299 / Sq Ft | |
| 06/03/2019 06/03/19 | Sold | $319,900 | 0.0% | $130 / Sq Ft | View Prior Sale |
| 04/26/2019 04/26/19 | Pending | -- | -- | -- | |
| 04/19/2019 04/19/19 | For Sale | $319,900 | -- | $130 / Sq Ft |
Purchase History
| Date | Type | Sale Price | Title Company |
|---|---|---|---|
| Special Warranty Deed | $475,000 | None Listed On Document | |
| Special Warranty Deed | $475,000 | None Listed On Document | |
| Quit Claim Deed | -- | None Listed On Document | |
| Quit Claim Deed | -- | None Listed On Document | |
| Warranty Deed | $319,900 | -- |
Mortgage History
| Date | Status | Loan Amount | Loan Type |
|---|---|---|---|
| Open | $479,800 | Construction | |
| Closed | $479,800 | Construction | |
| Previous Owner | $303,905 | New Conventional |
Source: First Multiple Listing Service (FMLS)
MLS Number: 7652228
APN: 16-0748-0-042-0
- 2041 Kramer Way
- 3402 Devoe Ct
- 3218 Holly Mill Run
- 3246 Able Ct
- 3025 Bunker Hill Cir
- 3220 Casteel Rd NE
- 3152 Normandy Cir NE
- 2692 Wellington Dr
- 3650 Oak Ln
- 3495 Mill Bridge Dr Unit 2
- 1610 Old Mill Crossing
- 3397 Falling Brook Dr
- 2197 Cedar Forks Dr Unit 1
- 1771 Canton Hills Cir
- 3297 Post Oak Tritt Rd
- 2510 Camelot Cir
- 2193 Cedar Forks Dr
- 1942 Hunters Bend Ct
- 3298 Robinson Oaks Way NE
- 2127 W Carlyle Ct
- 2742 Bentwood Dr
- 3741 Bays Ferry Way
- 3741 Bays Ferry Way
- 2755 Whitehurst Dr NE
- 2433 Gablewood Dr NE
- 2794 Craig Ct
- 1645 Bill Murdock Rd
- 3852 Emerson St
- 2010 Shadow Bluff Ct NE
- 3921 Emerson St
- 2197 Oakrill Ct
- 1536 Daffodil Dr
- 2615 Holly Ln
- 2481 W Bridge Place NE
- 1200 Mitsy Forest Dr NE
- 2503 Regency Lake Dr
