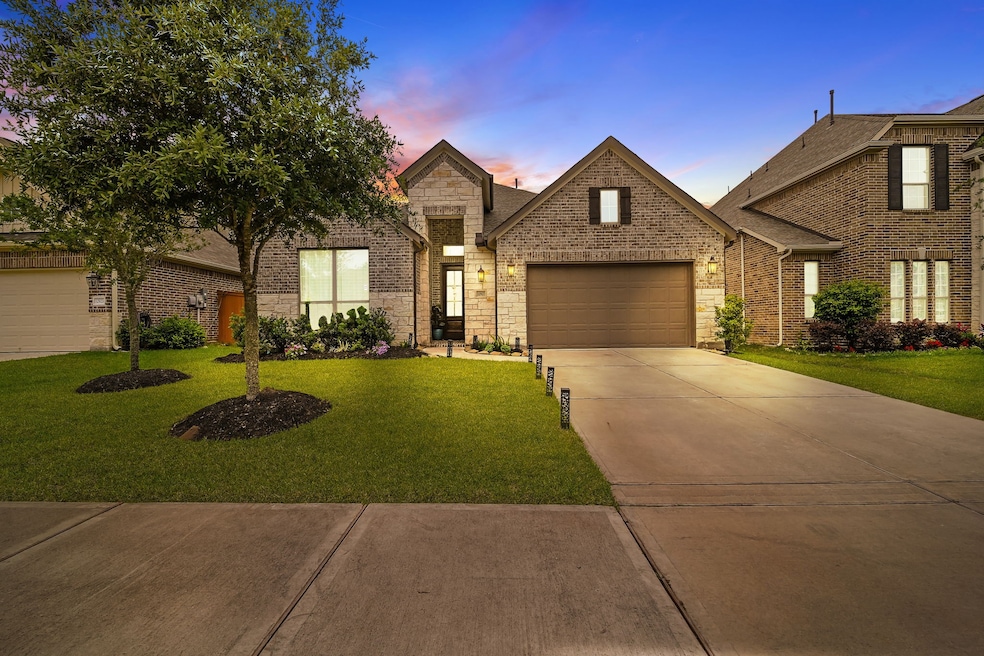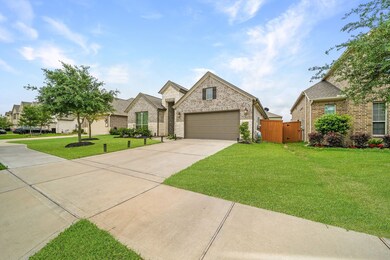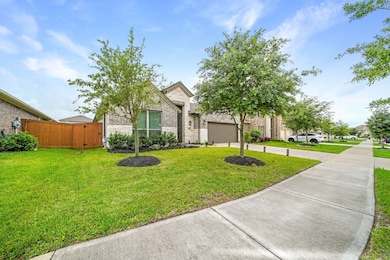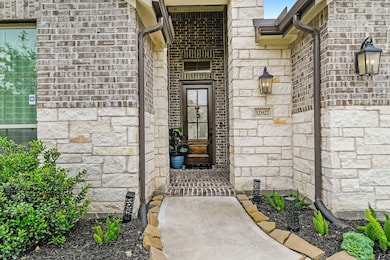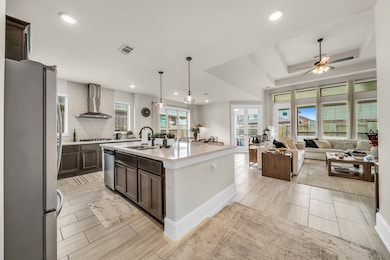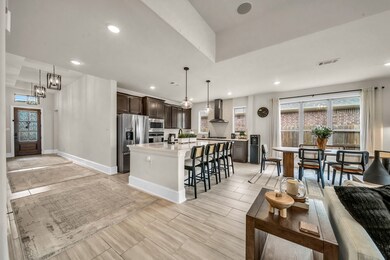32927 Franklin Brooks Dr Fulshear, TX 77423
Highlights
- Clubhouse
- Traditional Architecture
- High Ceiling
- Huggins Elementary School Rated A
- 1 Fireplace
- Community Pool
About This Home
On 55 wide feet section, Stunning 4-Bedroom Home in Prime Location Near I-10 & Top-Rated Schools Welcome to this beautifully crafted 4-bedroom, 3-bathroom home built in 2021 by Westin Homes, one of the most reputable builders. Nestled in a sought-after neighborhood near I-10 and top-rated schools, this home offers the perfect blend of luxury, space, and convenience. Step inside to discover soaring high ceilings and an abundance of natural light streaming through large windows throughout the home. The open-concept floor plan features upgraded finishes at every turn, including a show-stopping kitchen with premium countertops, modern cabinetry, and high-end appliances—perfect for entertaining or daily living. The spacious layout includes a versatile game room or office, ideal for today’s flexible lifestyles. The master suite is a private retreat, featuring a spa-like bathroom with a luxurious free-standing tub and an expansive layout that’s sure to impress.
Home Details
Home Type
- Single Family
Est. Annual Taxes
- $13,559
Year Built
- Built in 2021
Lot Details
- 7,125 Sq Ft Lot
- Property is Fully Fenced
- Sprinkler System
- Cleared Lot
Parking
- 2 Car Attached Garage
Home Design
- Traditional Architecture
Interior Spaces
- 2,484 Sq Ft Home
- 1-Story Property
- High Ceiling
- Ceiling Fan
- 1 Fireplace
- Attic Fan
Kitchen
- Microwave
- Dishwasher
- Disposal
Flooring
- Carpet
- Tile
Bedrooms and Bathrooms
- 4 Bedrooms
- 3 Full Bathrooms
Eco-Friendly Details
- Energy-Efficient HVAC
- Energy-Efficient Thermostat
- Ventilation
Schools
- Huggins Elementary School
- Leaman Junior High School
- Fulshear High School
Utilities
- Central Heating and Cooling System
- Heating System Uses Gas
- Programmable Thermostat
Listing and Financial Details
- Property Available on 7/7/25
- Long Term Lease
Community Details
Overview
- Community Asset Mgmt Association
- Vanbrooke Sec 2 Subdivision
Amenities
- Clubhouse
Recreation
- Community Pool
Pet Policy
- No Pets Allowed
Map
Source: Houston Association of REALTORS®
MLS Number: 57856321
APN: 8835-02-006-0060-901
- 32915 Turning Springs Dr
- 32915 Ruthie Dean Dr
- 32919 Ruthie Dean Dr
- 32923 Turning Springs Dr
- 32927 Ruthie Dean Dr
- 32927 Turning Springs Dr
- 32910 Silver Meadow Way
- 32943 Franklin Brooks Dr
- 32915 Silver Meadow Way
- 32903 Silver Meadow Way
- 32907 Silver Meadow Way
- 32935 Silver Mdw Way
- 32935 Silver Mdw Way
- 32935 Silver Mdw Way
- 32935 Silver Mdw Way
- 32935 Silver Mdw Way
- 32935 Silver Mdw Way
- 32939 Silver Meadow Way
- 32943 Silver Meadow Way
- 33010 Franklin Brooks Dr
- 32943 Turning Springs Dr
- 32903 Silver Meadow Way
- 5323 Wyatt James Ln
- 5222 Windy Plantation Dr
- 5434 Logan Dale Dr
- 5218 Windy Plantation Dr
- 32635 Turning Springs Dr
- 32322 Dusted Bronze Dr
- 4427 Pool Hill Rd Unit A
- 5411 Rustic Ruby Dr
- 32322 Melbrooke Dr
- 32035 Brilliant Sun Ct
- 5854 Dawning Sun St
- 3939 Accolade Crossing
- 3934 Accolade Crossing
- 3930 Accolade Crossing
- 3938 Windy Whisper Dr
- 3919 Accolade Crossing
- 3927 Glory Grn Dr
- 3927 Glory Green Dr
