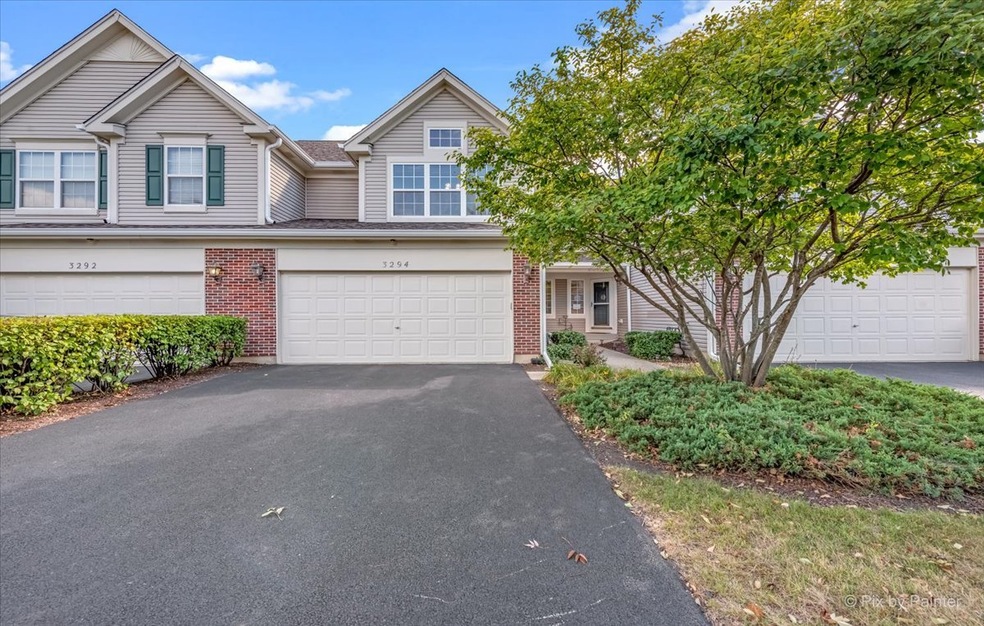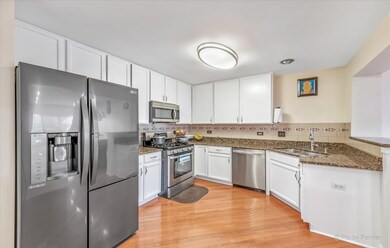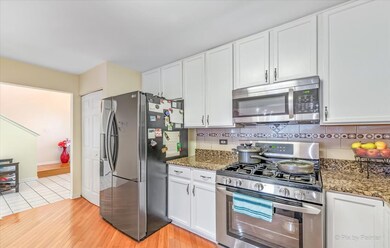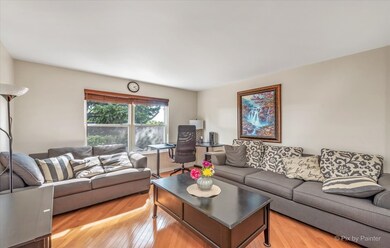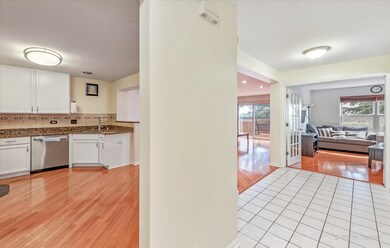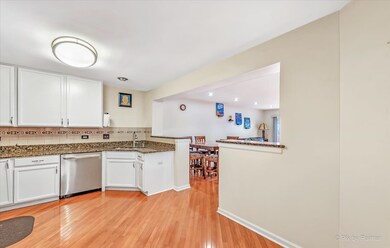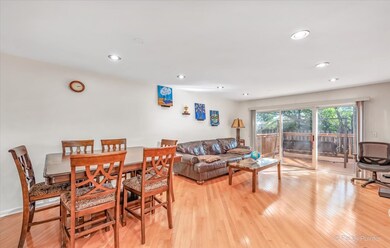
3294 Cool Springs Ct Naperville, IL 60564
Tall Grass NeighborhoodHighlights
- Attached Garage
- Soaking Tub
- Combination Dining and Living Room
- Fry Elementary School Rated A+
- Resident Manager or Management On Site
About This Home
As of November 2021Space abounds in this attractive 3 bed, 2.1 bath townhome with additional loft space, main level den/office and full, finished basement! This largest model in Signature Club features an open concept eat-in kitchen with 42" cabinets, granite counters, ss appliances, and hardwood flooring that continues into the dining area, large family room with sliders to a private deck, den/office and powder room. The hardwood continues throughout the entire upstairs including the open loft space and all 3 bedrooms. The sizeable master bedroom has vaulted ceilings, wic and master bathroom with dual sinks, walk-in shower and soaker tub. Down the hall are two additional bedrooms and another full bath. The lower level has a tremendous amount of additional finished living space as well as great storage and shelving. Attached 2 car garage. Located just off 59 for quick access to every convenience yet on a quiet cul-de-sac street for privacy. Exceptional Naperville schools. New A/C & Furnace, Roof and appliances.
Last Agent to Sell the Property
Keller Williams Thrive License #475155965 Listed on: 10/06/2021

Townhouse Details
Home Type
- Townhome
Est. Annual Taxes
- $7,719
Year Built
- 2001
HOA Fees
- $250 per month
Parking
- Attached Garage
- Garage Transmitter
- Garage Door Opener
- Parking Included in Price
Home Design
- Frame Construction
Interior Spaces
- Combination Dining and Living Room
- Finished Basement
Bedrooms and Bathrooms
- Dual Sinks
- Soaking Tub
- Separate Shower
Community Details
Overview
- 4 Units
- Office Association, Phone Number (866) 473-2573
- Property managed by Real Manage LLC
Pet Policy
- Pets Allowed
Security
- Resident Manager or Management On Site
Ownership History
Purchase Details
Home Financials for this Owner
Home Financials are based on the most recent Mortgage that was taken out on this home.Purchase Details
Home Financials for this Owner
Home Financials are based on the most recent Mortgage that was taken out on this home.Purchase Details
Home Financials for this Owner
Home Financials are based on the most recent Mortgage that was taken out on this home.Purchase Details
Home Financials for this Owner
Home Financials are based on the most recent Mortgage that was taken out on this home.Purchase Details
Similar Homes in Naperville, IL
Home Values in the Area
Average Home Value in this Area
Purchase History
| Date | Type | Sale Price | Title Company |
|---|---|---|---|
| Warranty Deed | $318,000 | Old Republic Title | |
| Warranty Deed | $267,500 | First American Title | |
| Interfamily Deed Transfer | -- | None Available | |
| Deed | $258,000 | First American Title | |
| Warranty Deed | $200,000 | Chicago Title Insurance Co |
Mortgage History
| Date | Status | Loan Amount | Loan Type |
|---|---|---|---|
| Open | $254,400 | New Conventional | |
| Previous Owner | $170,690 | New Conventional | |
| Previous Owner | $246,000 | New Conventional | |
| Previous Owner | $251,750 | New Conventional | |
| Previous Owner | $186,633 | New Conventional | |
| Previous Owner | $50,000 | Credit Line Revolving | |
| Previous Owner | $180,000 | New Conventional | |
| Previous Owner | $206,400 | Purchase Money Mortgage |
Property History
| Date | Event | Price | Change | Sq Ft Price |
|---|---|---|---|---|
| 11/15/2021 11/15/21 | Sold | $318,000 | +6.0% | $159 / Sq Ft |
| 10/09/2021 10/09/21 | Pending | -- | -- | -- |
| 10/06/2021 10/06/21 | For Sale | $300,000 | +12.1% | $150 / Sq Ft |
| 07/10/2014 07/10/14 | Sold | $267,500 | -3.9% | $134 / Sq Ft |
| 03/20/2014 03/20/14 | Pending | -- | -- | -- |
| 03/04/2014 03/04/14 | For Sale | $278,499 | -- | $139 / Sq Ft |
Tax History Compared to Growth
Tax History
| Year | Tax Paid | Tax Assessment Tax Assessment Total Assessment is a certain percentage of the fair market value that is determined by local assessors to be the total taxable value of land and additions on the property. | Land | Improvement |
|---|---|---|---|---|
| 2023 | $7,719 | $111,180 | $27,810 | $83,370 |
| 2022 | $6,898 | $101,205 | $26,308 | $74,897 |
| 2021 | $6,584 | $96,385 | $25,055 | $71,330 |
| 2020 | $6,456 | $94,858 | $24,658 | $70,200 |
| 2019 | $6,340 | $92,185 | $23,963 | $68,222 |
| 2018 | $6,080 | $87,164 | $23,435 | $63,729 |
| 2017 | $5,982 | $84,914 | $22,830 | $62,084 |
| 2016 | $5,966 | $83,087 | $22,339 | $60,748 |
| 2015 | $5,777 | $79,892 | $21,480 | $58,412 |
| 2014 | $5,777 | $76,226 | $21,480 | $54,746 |
| 2013 | $5,777 | $76,226 | $21,480 | $54,746 |
Agents Affiliated with this Home
-

Seller's Agent in 2021
Joan Couris
Keller Williams Thrive
(630) 561-3348
1 in this area
660 Total Sales
-

Buyer's Agent in 2021
Alka Nigam
Coldwell Banker Realty
(630) 696-0681
6 in this area
58 Total Sales
-
R
Seller's Agent in 2014
Raj Durga
Charles Rutenberg Realty of IL
(630) 430-4545
2 in this area
10 Total Sales
Map
Source: Midwest Real Estate Data (MRED)
MLS Number: 11239049
APN: 01-09-204-065
- 3133 Reflection Dr
- 3216 Cool Springs Ct
- 3427 Breitwieser Ln Unit 4
- 3105 Saganashkee Ln
- 3103 Saganashkee Ln
- 2906 Reflection Dr
- 3136 Kewanee Ln
- 3331 Rosecroft Ln
- 3316 Tall Grass Dr
- 3620 Ambrosia Dr
- 3307 Rosecroft Ln Unit 2
- 3305 Rosecroft Ln Unit 2
- 3310 Rosecroft Ln
- 2903 Saganashkee Ln
- 3432 Redwing Dr Unit 2
- 2936 Stonewater Dr Unit 141
- 3744 Highknob Cir
- 2924 Raleigh Ct
- 2811 Haven Ct
- 3421 Goldfinch Dr
