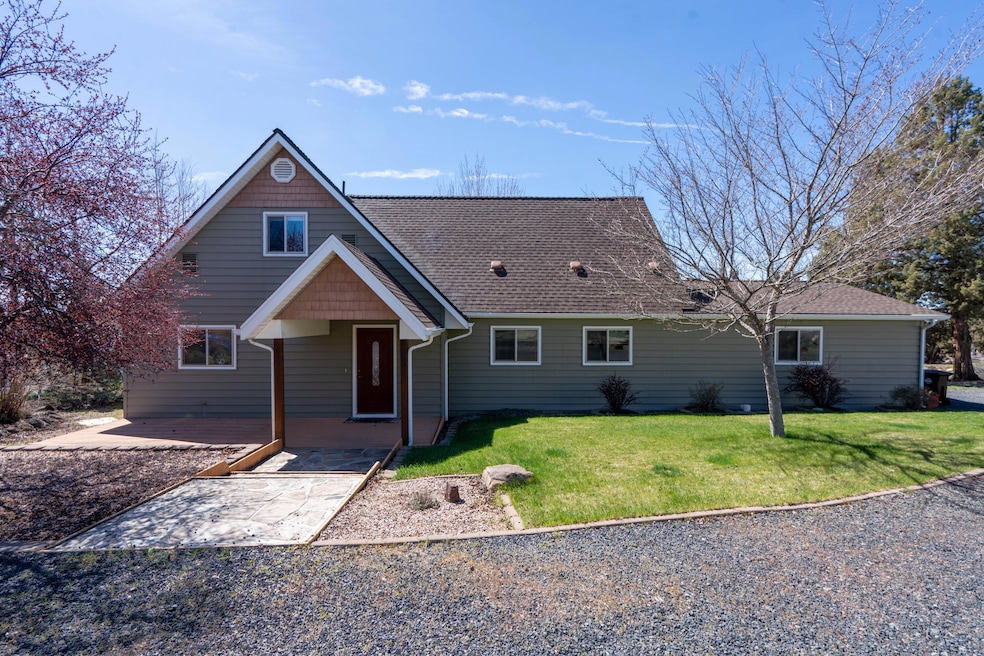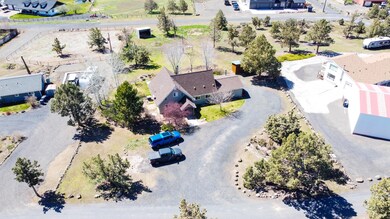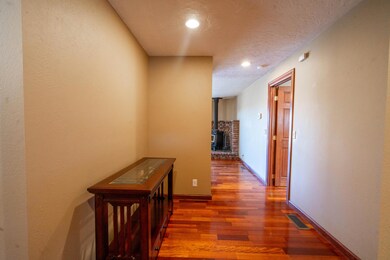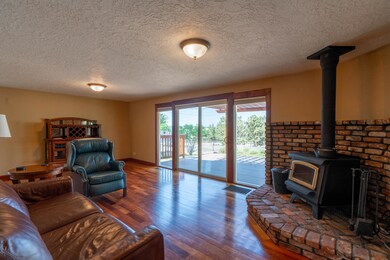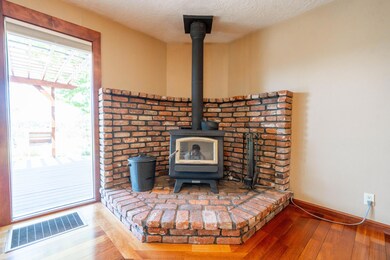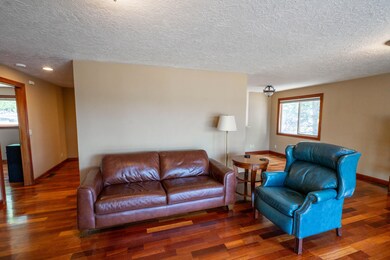
3295 SW 46th St Redmond, OR 97756
Highlights
- Barn
- No Units Above
- Mountain View
- Sage Elementary School Rated A-
- RV Access or Parking
- Chalet
About This Home
As of August 2024Fantastic location! Must-see chalet-style stick-built home located on 1.03 acres with privacy and Cascade Mountain views. Updates include newer appliances, siding, insulation and a new main water line. Ideal floorplan with primary bedroom on the main level as well as beautiful hardwood floors and two spacious decks. Home has character with pride of ownership shining inside and out. Back of property is fenced with a barn for animals or 4H projects. Very private setting while still close to town. Reach out to see today! Seller offering $2,000 paint allowance and $1,000 flooring allowance for bonus room carpet with a viable offer.
Last Agent to Sell the Property
Tim Davis Group Central Oregon License #900700193 Listed on: 04/16/2024
Home Details
Home Type
- Single Family
Est. Annual Taxes
- $3,796
Year Built
- Built in 1977
Lot Details
- 1.03 Acre Lot
- No Common Walls
- No Units Located Below
- Fenced
- Landscaped
- Native Plants
- Front and Back Yard Sprinklers
- Sprinklers on Timer
- Property is zoned R2, R2
Parking
- 2 Car Attached Garage
- Garage Door Opener
- Driveway
- RV Access or Parking
Home Design
- Chalet
- Stem Wall Foundation
- Frame Construction
- Composition Roof
Interior Spaces
- 1,904 Sq Ft Home
- 2-Story Property
- Ceiling Fan
- Wood Burning Fireplace
- Family Room
- Living Room with Fireplace
- Mountain Views
- Laundry Room
Kitchen
- Eat-In Kitchen
- Breakfast Bar
- Oven
- Range
- Microwave
- Dishwasher
Flooring
- Wood
- Carpet
- Tile
Bedrooms and Bathrooms
- 3 Bedrooms
- Primary Bedroom on Main
- Walk-In Closet
- 2 Full Bathrooms
- Soaking Tub
- Bathtub Includes Tile Surround
Home Security
- Carbon Monoxide Detectors
- Fire and Smoke Detector
Outdoor Features
- Deck
- Shed
Schools
- Sage Elementary School
- Obsidian Middle School
- Ridgeview High School
Farming
- Barn
Utilities
- Central Air
- Heat Pump System
- Water Heater
- Sand Filter Approved
- Septic Tank
Community Details
- No Home Owners Association
- Hunts Three Sisters Subdivision
Listing and Financial Details
- Exclusions: Washer, Dryer, Garage freezer
- Assessor Parcel Number 130294
- Tax Block 3
Ownership History
Purchase Details
Home Financials for this Owner
Home Financials are based on the most recent Mortgage that was taken out on this home.Purchase Details
Home Financials for this Owner
Home Financials are based on the most recent Mortgage that was taken out on this home.Similar Homes in Redmond, OR
Home Values in the Area
Average Home Value in this Area
Purchase History
| Date | Type | Sale Price | Title Company |
|---|---|---|---|
| Warranty Deed | $590,000 | Deschutes Title | |
| Warranty Deed | $245,000 | Amerititle |
Mortgage History
| Date | Status | Loan Amount | Loan Type |
|---|---|---|---|
| Open | $579,313 | FHA | |
| Previous Owner | $248,000 | New Conventional | |
| Previous Owner | $262,500 | Unknown | |
| Previous Owner | $35,000 | Unknown | |
| Previous Owner | $215,000 | Fannie Mae Freddie Mac | |
| Previous Owner | $210,000 | Unknown |
Property History
| Date | Event | Price | Change | Sq Ft Price |
|---|---|---|---|---|
| 08/23/2024 08/23/24 | Sold | $590,000 | -1.5% | $310 / Sq Ft |
| 07/19/2024 07/19/24 | Pending | -- | -- | -- |
| 07/15/2024 07/15/24 | Price Changed | $599,000 | -5.7% | $315 / Sq Ft |
| 06/24/2024 06/24/24 | Price Changed | $635,000 | -2.3% | $334 / Sq Ft |
| 05/17/2024 05/17/24 | Price Changed | $649,900 | -3.0% | $341 / Sq Ft |
| 04/16/2024 04/16/24 | For Sale | $670,000 | -- | $352 / Sq Ft |
Tax History Compared to Growth
Tax History
| Year | Tax Paid | Tax Assessment Tax Assessment Total Assessment is a certain percentage of the fair market value that is determined by local assessors to be the total taxable value of land and additions on the property. | Land | Improvement |
|---|---|---|---|---|
| 2024 | $3,969 | $196,990 | -- | -- |
| 2023 | $3,796 | $191,260 | $0 | $0 |
| 2022 | $3,451 | $180,290 | $0 | $0 |
| 2021 | $3,337 | $175,040 | $0 | $0 |
| 2020 | $3,186 | $175,040 | $0 | $0 |
| 2019 | $3,047 | $169,950 | $0 | $0 |
| 2018 | $2,971 | $165,000 | $0 | $0 |
| 2017 | $2,900 | $160,200 | $0 | $0 |
| 2016 | $2,860 | $155,540 | $0 | $0 |
| 2015 | $2,773 | $151,010 | $0 | $0 |
| 2014 | $2,676 | $146,620 | $0 | $0 |
Agents Affiliated with this Home
-
Tim Davis

Seller's Agent in 2024
Tim Davis
Tim Davis Group Central Oregon
(514) 548-1931
235 Total Sales
-
Vanessa Segoviano
V
Buyer's Agent in 2024
Vanessa Segoviano
Mariposa Real Estate Corp.
(541) 233-8993
79 Total Sales
Map
Source: Oregon Datashare
MLS Number: 220180593
APN: 130294
- 4570 SW Yew Ave
- 3480 SW 45th St
- 3633 SW 47th St
- 4677 SW Volcano Ave
- 3184 SW 43rd St
- 4580 SW Zenith Point Ct
- 4960 SW Yew Place Unit Lot 30
- 4972 SW Yew Place Unit Lot 31
- 4720 SW Volcano View Way
- 2779 SW 47th St
- 2744 SW 47th St
- 3953 SW 47th St
- 3997 SW 47th St
- 2773 SW 50th St
- 4690 SW Umatilla Ave
- 4412 SW Umatilla Ave
- 4190 SW Reservoir Dr
- 4728 SW Badger Ave
- 4645 SW Umatilla Ave
- 4087 SW 47th Place
