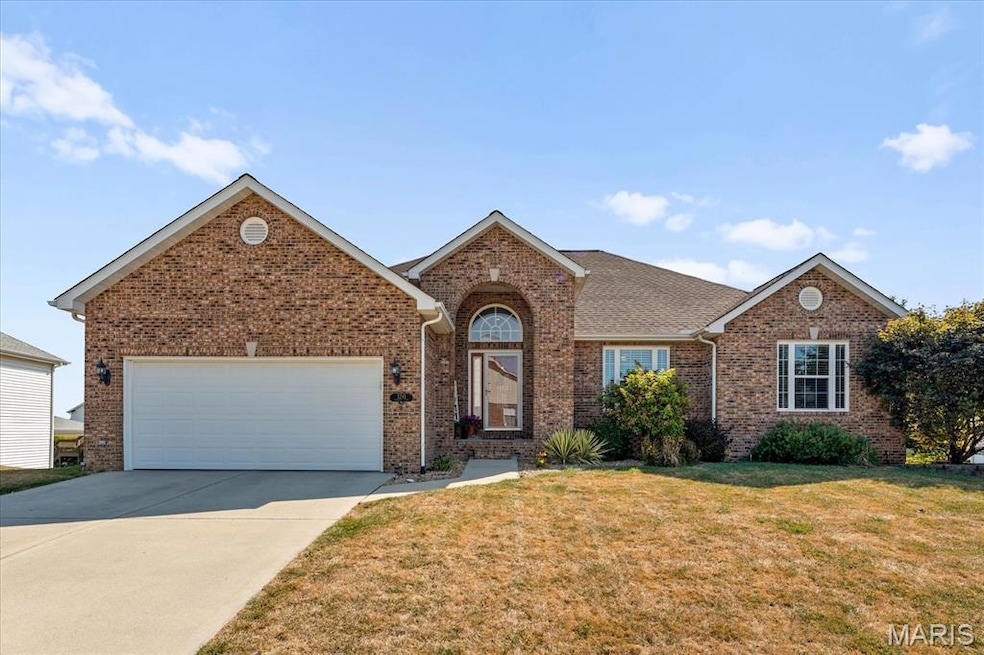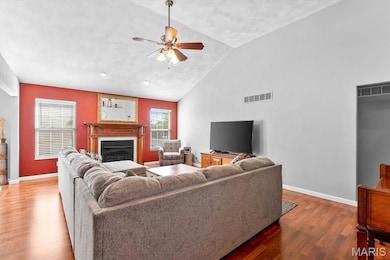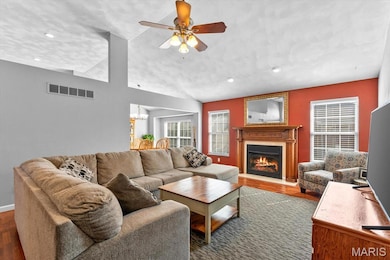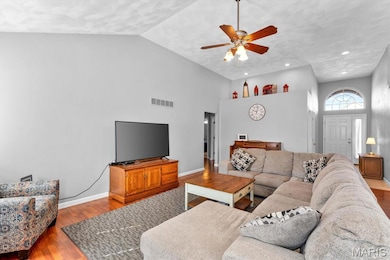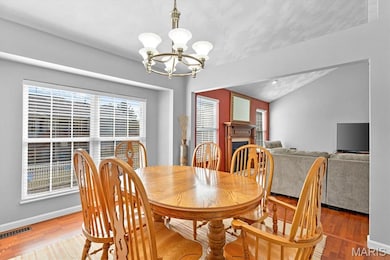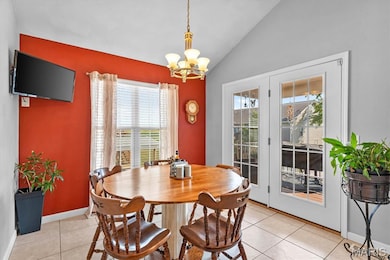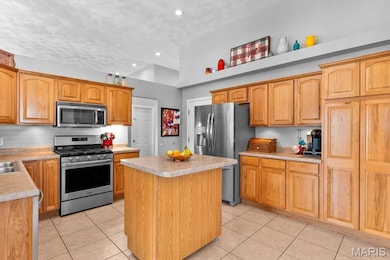3295 Veranda Ct Millstadt, IL 62260
Estimated payment $2,935/month
Highlights
- In Ground Pool
- Craftsman Architecture
- No HOA
- Open Floorplan
- Vaulted Ceiling
- Breakfast Room
About This Home
Welcome to this beautifully maintained ranch home in Parkview Manor! This home combines thoughtful updates with energy efficiency, including paid-off solar panels for reduced utility costs. The bright open floor plan features vaulted ceilings and a gas fireplace in the living room, flowing seamlessly to the dining area and spacious kitchen with a movable island, abundant cabinetry, and breakfast nook. The primary suite includes an updated bath and generous closet space, with two additional bedrooms on the main level. The finished walkout lower level adds even more living area with a large family room, fourth bedroom, and full bath. Step outside to enjoy your private backyard oasis—complete with an in-ground pool, stamped concrete patio, mature landscaping, and plenty of space for entertaining. Convenient location close to Millstadt schools and parks. This home has solar panels, which will be paid off at closing for energy efficiency and a location close to town, this home blends comfort, style, and fun in one perfect package. Buyers & agents are responsible for verifying accuracy of all MLS data.
Home Details
Home Type
- Single Family
Est. Annual Taxes
- $7,327
Year Built
- Built in 2005
Lot Details
- 0.25 Acre Lot
- Lot Dimensions are 120x90x120x84
- Cul-De-Sac
- Fenced
- Back Yard
Parking
- 2 Car Attached Garage
Home Design
- Craftsman Architecture
- Brick Exterior Construction
- Shingle Roof
- Asphalt Roof
Interior Spaces
- 1-Story Property
- Open Floorplan
- Vaulted Ceiling
- Ceiling Fan
- Family Room
- Living Room with Fireplace
- Formal Dining Room
Kitchen
- Breakfast Room
- Eat-In Kitchen
- Range
- Microwave
- Dishwasher
- Kitchen Island
- Disposal
Flooring
- Carpet
- Laminate
- Ceramic Tile
Bedrooms and Bathrooms
- 4 Bedrooms
- Double Vanity
- Soaking Tub
- Separate Shower
Laundry
- Laundry Room
- Laundry on main level
Basement
- Walk-Out Basement
- Basement Fills Entire Space Under The House
Outdoor Features
- In Ground Pool
- Patio
Schools
- Millstadt Dist 160 Elementary And Middle School
- Belleville High School-West
Utilities
- Forced Air Heating and Cooling System
Listing and Financial Details
- Assessor Parcel Number 12-09.0-106-016
Community Details
Overview
- No Home Owners Association
Recreation
- Community Pool
Map
Home Values in the Area
Average Home Value in this Area
Tax History
| Year | Tax Paid | Tax Assessment Tax Assessment Total Assessment is a certain percentage of the fair market value that is determined by local assessors to be the total taxable value of land and additions on the property. | Land | Improvement |
|---|---|---|---|---|
| 2024 | $7,327 | $100,873 | $16,565 | $84,308 |
| 2023 | $6,969 | $91,686 | $15,056 | $76,630 |
| 2022 | $6,637 | $83,526 | $13,716 | $69,810 |
| 2021 | $6,394 | $77,232 | $12,682 | $64,550 |
| 2020 | $6,317 | $72,628 | $12,221 | $60,407 |
| 2019 | $6,119 | $72,628 | $12,221 | $60,407 |
| 2018 | $5,901 | $70,009 | $11,780 | $58,229 |
| 2017 | $6,014 | $69,061 | $11,621 | $57,440 |
| 2016 | $6,103 | $70,086 | $12,196 | $57,890 |
| 2014 | $5,255 | $67,332 | $11,717 | $55,615 |
| 2013 | $5,335 | $64,199 | $11,172 | $53,027 |
Property History
| Date | Event | Price | List to Sale | Price per Sq Ft | Prior Sale |
|---|---|---|---|---|---|
| 10/30/2025 10/30/25 | For Sale | $440,000 | +76.0% | $141 / Sq Ft | |
| 10/06/2017 10/06/17 | Sold | $250,000 | +2.0% | $80 / Sq Ft | View Prior Sale |
| 03/04/2016 03/04/16 | Sold | $245,000 | -2.0% | $81 / Sq Ft | View Prior Sale |
| 02/10/2016 02/10/16 | Pending | -- | -- | -- | |
| 12/19/2015 12/19/15 | For Sale | $250,000 | -- | $82 / Sq Ft |
Purchase History
| Date | Type | Sale Price | Title Company |
|---|---|---|---|
| Warranty Deed | $250,000 | Illinois Title & Escrow | |
| Warranty Deed | $245,000 | Illinois Title & Escrow | |
| Warranty Deed | $210,000 | Columbia Title | |
| Warranty Deed | $34,000 | Columbia Title Co | |
| Warranty Deed | $31,000 | First American Title Ins |
Mortgage History
| Date | Status | Loan Amount | Loan Type |
|---|---|---|---|
| Open | $225,000 | New Conventional | |
| Previous Owner | $213,000 | New Conventional | |
| Previous Owner | $31,500 | Stand Alone Second | |
| Previous Owner | $168,000 | Fannie Mae Freddie Mac | |
| Previous Owner | $162,150 | Purchase Money Mortgage | |
| Previous Owner | $24,720 | No Value Available |
Source: MARIS MLS
MLS Number: MIS25073014
APN: 12-09.0-106-016
- 29 Cedar St
- 113 N Lafayette St
- 519 W Madison St
- 109 E Gooding St
- 109 E Mill St
- 505 S Tyler St
- 339 E Mill St
- 802 S Jackson St
- 130 Regency Place
- 19 Adderly Ln
- 32 Adderly Ln
- 113 Adderly Ln
- 201 Adderly Ln
- 125 Gladwyn Dr
- 334 Spring Lake Rd
- 6409 Balsam Ridge
- 4904 Barnwood Ln
- 6808 & 6812 Franken Strasse
- 4900 Barnwood Ln
- 401 Pecan Ln
- 508 W Legion Ave
- 16 Delores Dr
- 219 Freedom Dr
- 630 W Adams St
- 117 S 11th St Unit B
- 3404 W Main St
- 203 N 28th St Unit 203
- 205 N 28th St Unit 205
- 2623 Columbia Lakes Dr
- 2231 Loren St
- 3416 W A St Unit A
- 4210 Jessie St
- 3411 Sheridan Ave
- 6900 W Main St
- 4551 Klein Rd
- 8 W Monroe St
- 316 W F St
- 15 Edwards Ln
- 213 E Garfield St Unit B
- 1 Briargate Ln
