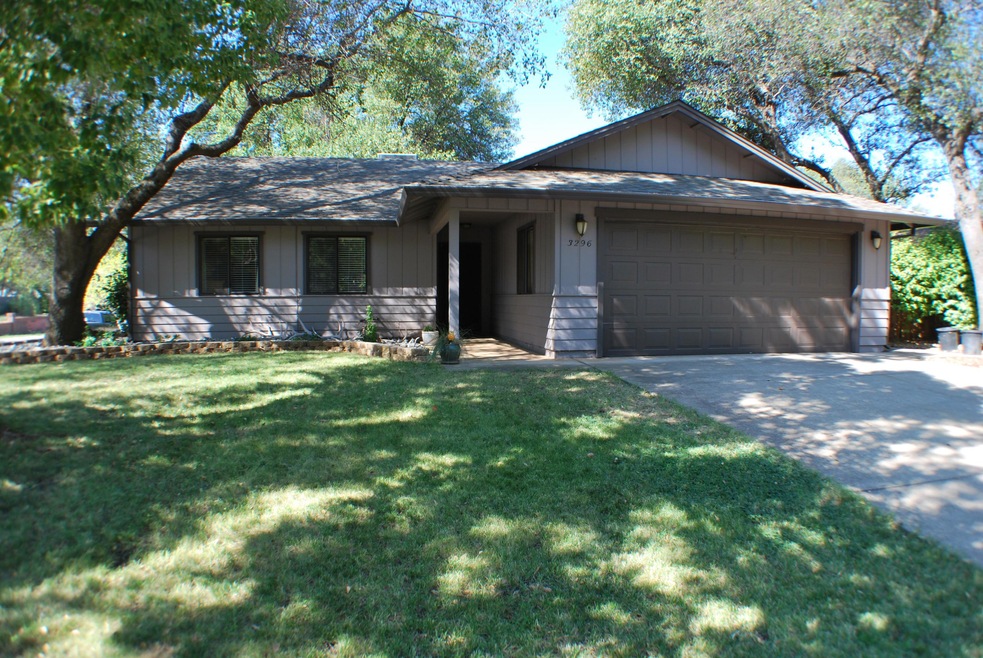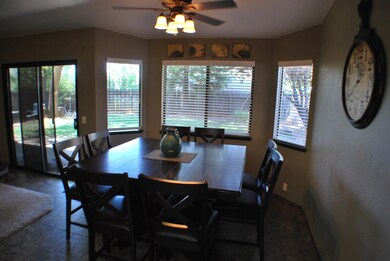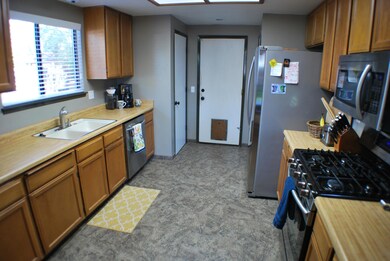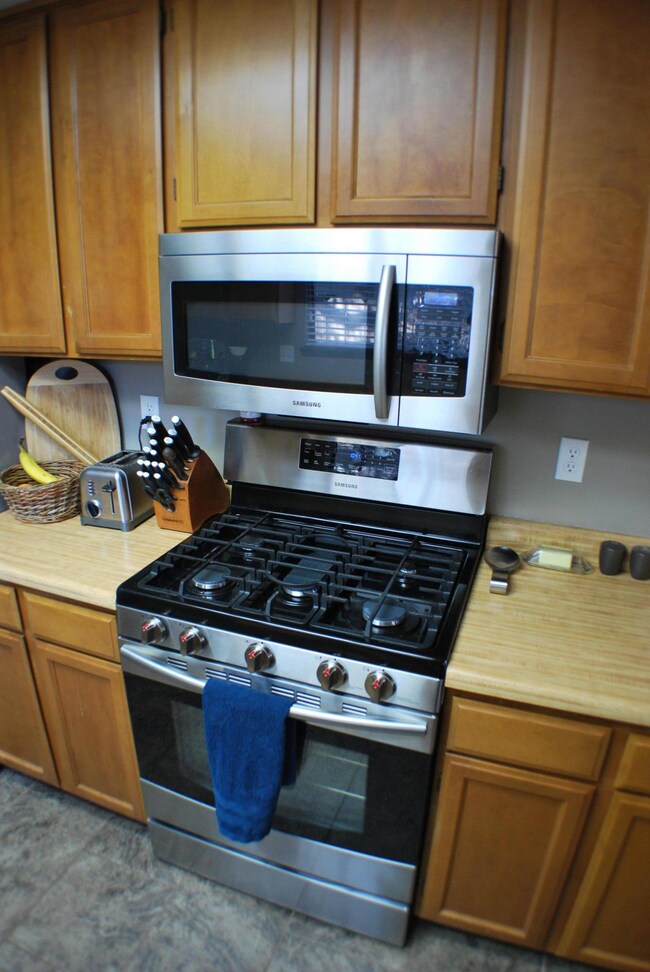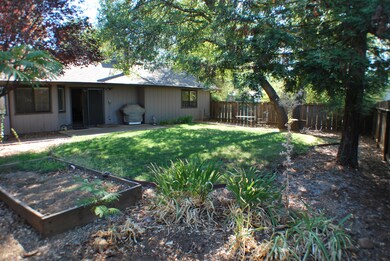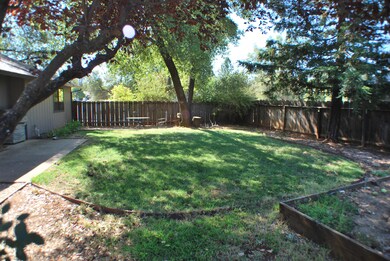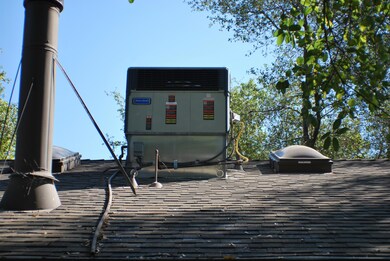
3296 Flintwood Way Redding, CA 96002
Starview NeighborhoodHighlights
- Vaulted Ceiling
- Traditional Architecture
- No HOA
- Enterprise High School Rated A-
- Solid Surface Countertops
- 1-Story Property
About This Home
As of June 2020Turn key home on corner lot with recent roof and A/C system. SUPER kitchen with lots of space, stainless steel appliances, 5 burner range, and pantry. Vaulted ceilings, new ceiling fans, lots of extra storage, and skylights providing natural light. The mature trees provide ample shade, yet bright and happy. Great backyard with a garden bed, and patio for entertaining!
Last Agent to Sell the Property
Clifford Realty License #01362290 Listed on: 09/10/2015
Last Buyer's Agent
Bryan & Maria Chamberlin
Venture Properties License #01862515 / 02009133
Home Details
Home Type
- Single Family
Est. Annual Taxes
- $3,414
Year Built
- Built in 1985
Lot Details
- 7,841 Sq Ft Lot
- Property is Fully Fenced
Parking
- Off-Street Parking
Home Design
- Traditional Architecture
- Slab Foundation
- Composition Roof
- Wood Siding
Interior Spaces
- 1,400 Sq Ft Home
- 1-Story Property
- Vaulted Ceiling
- Living Room with Fireplace
- Solid Surface Countertops
- Washer and Dryer Hookup
Bedrooms and Bathrooms
- 3 Bedrooms
- 2 Full Bathrooms
Utilities
- Forced Air Heating and Cooling System
- 220 Volts
Community Details
- No Home Owners Association
- Woodhaven Subdivision
Listing and Financial Details
- Assessor Parcel Number 068-580-002-000
Ownership History
Purchase Details
Home Financials for this Owner
Home Financials are based on the most recent Mortgage that was taken out on this home.Purchase Details
Home Financials for this Owner
Home Financials are based on the most recent Mortgage that was taken out on this home.Purchase Details
Home Financials for this Owner
Home Financials are based on the most recent Mortgage that was taken out on this home.Purchase Details
Purchase Details
Purchase Details
Similar Homes in Redding, CA
Home Values in the Area
Average Home Value in this Area
Purchase History
| Date | Type | Sale Price | Title Company |
|---|---|---|---|
| Grant Deed | $287,500 | First American Title Company | |
| Interfamily Deed Transfer | -- | First American Title Company | |
| Grant Deed | -- | Fidelity Natl Title Co Of Ca | |
| Grant Deed | $157,500 | Cornerstone Title Company | |
| Grant Deed | -- | Old Republic Title Company | |
| Trustee Deed | $140,000 | Old Republic Title Company | |
| Interfamily Deed Transfer | -- | -- |
Mortgage History
| Date | Status | Loan Amount | Loan Type |
|---|---|---|---|
| Open | $273,125 | New Conventional | |
| Previous Owner | $213,069 | FHA | |
| Previous Owner | $154,254 | FHA | |
| Previous Owner | $330,000 | Reverse Mortgage Home Equity Conversion Mortgage | |
| Previous Owner | $79,500 | Unknown |
Property History
| Date | Event | Price | Change | Sq Ft Price |
|---|---|---|---|---|
| 06/30/2020 06/30/20 | Sold | $287,500 | -0.8% | $205 / Sq Ft |
| 05/15/2020 05/15/20 | Pending | -- | -- | -- |
| 05/08/2020 05/08/20 | For Sale | $289,900 | +33.6% | $207 / Sq Ft |
| 12/11/2015 12/11/15 | Sold | $217,000 | -3.6% | $155 / Sq Ft |
| 10/27/2015 10/27/15 | Pending | -- | -- | -- |
| 09/09/2015 09/09/15 | For Sale | $225,000 | +43.2% | $161 / Sq Ft |
| 11/21/2012 11/21/12 | Sold | $157,100 | +1.4% | $112 / Sq Ft |
| 09/27/2012 09/27/12 | Pending | -- | -- | -- |
| 09/14/2012 09/14/12 | For Sale | $155,000 | -- | $111 / Sq Ft |
Tax History Compared to Growth
Tax History
| Year | Tax Paid | Tax Assessment Tax Assessment Total Assessment is a certain percentage of the fair market value that is determined by local assessors to be the total taxable value of land and additions on the property. | Land | Improvement |
|---|---|---|---|---|
| 2025 | $3,414 | $314,418 | $60,148 | $254,270 |
| 2024 | $3,366 | $308,254 | $58,969 | $249,285 |
| 2023 | $3,366 | $302,211 | $57,813 | $244,398 |
| 2022 | $3,271 | $296,286 | $56,680 | $239,606 |
| 2021 | $3,160 | $290,477 | $55,569 | $234,908 |
| 2020 | $2,502 | $234,885 | $48,709 | $186,176 |
| 2019 | $2,480 | $230,280 | $47,754 | $182,526 |
| 2018 | $2,450 | $225,766 | $46,818 | $178,948 |
| 2017 | $2,492 | $221,340 | $45,900 | $175,440 |
| 2016 | $2,329 | $217,000 | $45,000 | $172,000 |
| 2015 | $1,728 | $160,965 | $30,738 | $130,227 |
| 2014 | $1,714 | $157,813 | $30,136 | $127,677 |
Agents Affiliated with this Home
-
B
Seller's Agent in 2020
Bryan & Maria Chamberlin
Venture Properties
-
Drew Wahlund

Buyer's Agent in 2020
Drew Wahlund
Wahlund & Co. Realty Group
(530) 510-3412
19 in this area
947 Total Sales
-
Tyler Clifford

Seller's Agent in 2015
Tyler Clifford
Clifford Realty
(530) 949-4089
5 in this area
185 Total Sales
-
Fredericka Martin
F
Seller's Agent in 2012
Fredericka Martin
Real Estate 1
(530) 355-5806
37 Total Sales
-
Wayne Martin
W
Seller Co-Listing Agent in 2012
Wayne Martin
Real Estate 1
(530) 722-2203
3 in this area
102 Total Sales
-
J
Buyer's Agent in 2012
JUSTIN JONES
REALTY EXECUTIVES
Map
Source: Shasta Association of REALTORS®
MLS Number: 15-4567
APN: 068-580-002-000
- 1780 Marlene Ave
- 3466 Silverwood St
- 2072 Button Place
- 3293 Middleton Ln
- 3283 Middleton Ln
- 3628 Somerset Ave
- 3664 Somerset Ave
- 3340 Hartnell Ave
- 2950 Yana Ave
- 1695 Canter Ct
- 3768 Mercury Dr
- 3897 Sunwood Dr
- 2092 Phobos Ct
- 2006 Vale Dr
- 4176 Cirrus St
- 3921 Mercury Dr
- 3178 Lawrence Rd
- 3748 Pluto St
- 1175 Le Brun Ln
- 3082 Lawrence Rd
