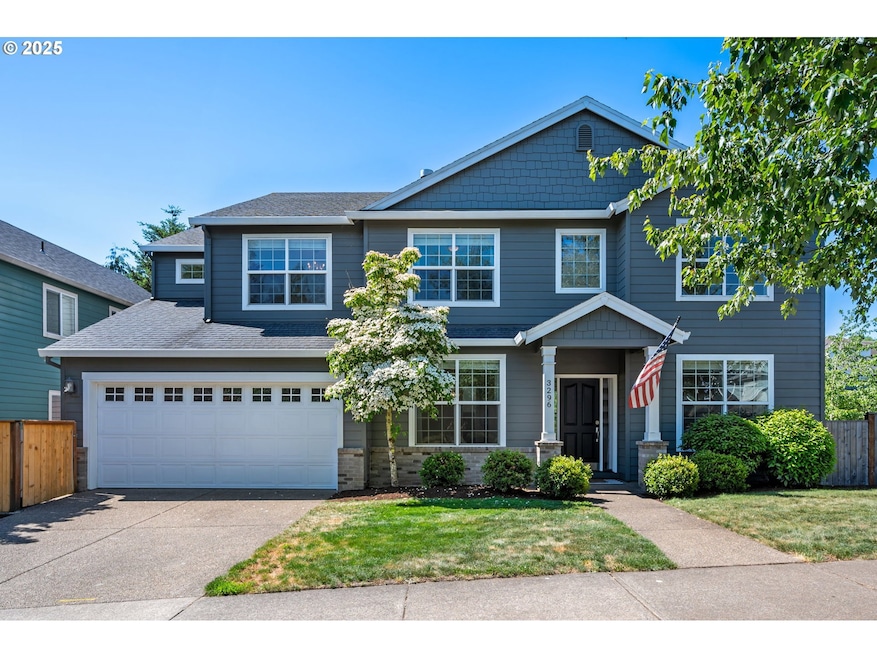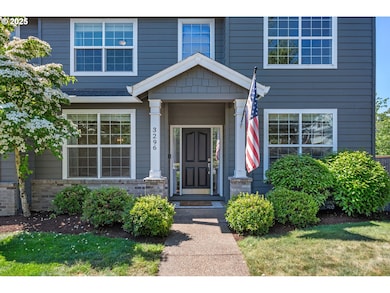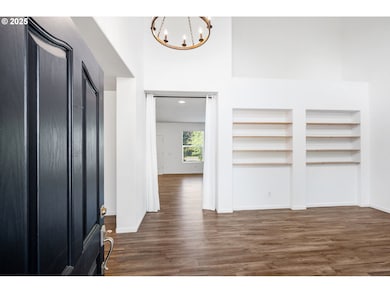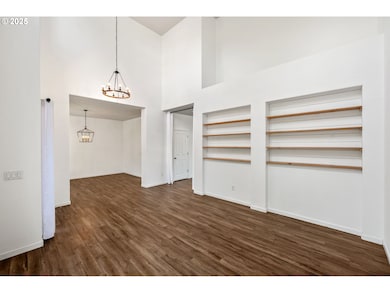3296 Nomie Way West Linn, OR 97068
Parker Crest NeighborhoodEstimated payment $5,197/month
Highlights
- Basketball Court
- View of Trees or Woods
- Vaulted Ceiling
- Sunset Primary School Rated A
- Covered Deck
- 4-minute walk to Tanner Creek Park
About This Home
Beautifully updated home on a corner lot in one of West Linn's most sought after neighborhoods. This spacious home offers comfort, functionality, and modern updates throughout, enhanced by wainscoting, built in features, soaring ceilings, sun filled rooms, and brand new carpet on upper and lower levels. A flexible, 5 bedroom layout: 4 bedrooms on upper level with optional 5th bedroom/office/gym/flex space + bonus room on lower level. The newer gourmet kitchen is a chef's dream with high end appliances and large pantry. The backyard is designed for easy living with ample spaces for both play and relaxation: a low maintenance backyard that is fully fenced, complete with turf & sport court. There are also multiple areas to entertain including private, elevated deck with automatic shade & and cozy, covered outdoor patio. This home offers tons of storage and is equipped with full height crawlspace/storage & large shed. Garage is outfitted with EV charger. This beautiful home is conveniently located just a short distance away from Tanner Creek Park, tennis/pickleball, restaurants, shops, and concerts in the park. No HOA!!
Listing Agent
Real Broker Brokerage Email: keelankwei@gmail.com License #201222604 Listed on: 06/11/2025

Home Details
Home Type
- Single Family
Est. Annual Taxes
- $10,965
Year Built
- Built in 2002 | Remodeled
Lot Details
- Fenced
- Corner Lot
- Gentle Sloping Lot
- Sprinkler System
- Private Yard
- Property is zoned R7
Parking
- 2 Car Attached Garage
- Garage Door Opener
- Driveway
Home Design
- Traditional Architecture
- Brick Exterior Construction
- Composition Roof
- Cement Siding
- Concrete Perimeter Foundation
Interior Spaces
- 3,542 Sq Ft Home
- 3-Story Property
- Built-In Features
- Vaulted Ceiling
- Gas Fireplace
- Double Pane Windows
- Vinyl Clad Windows
- Family Room
- Living Room
- Dining Room
- Views of Woods
- Finished Basement
- Exterior Basement Entry
Kitchen
- Double Oven
- Down Draft Cooktop
- Plumbed For Ice Maker
- Dishwasher
- Stainless Steel Appliances
- Cooking Island
- Quartz Countertops
- Tile Countertops
- Disposal
Flooring
- Wall to Wall Carpet
- Tile
- Vinyl
Bedrooms and Bathrooms
- 5 Bedrooms
- Soaking Tub
Laundry
- Laundry Room
- Washer and Dryer
Outdoor Features
- Basketball Court
- Covered Deck
- Covered Patio or Porch
- Shed
Schools
- Sunset Elementary School
- Rosemont Ridge Middle School
- West Linn High School
Utilities
- Forced Air Heating and Cooling System
- Heating System Uses Gas
- Gas Water Heater
- High Speed Internet
Community Details
- No Home Owners Association
- Parker Crest Subdivision
- Electric Vehicle Charging Station
Listing and Financial Details
- Assessor Parcel Number 05005658
Map
Home Values in the Area
Average Home Value in this Area
Tax History
| Year | Tax Paid | Tax Assessment Tax Assessment Total Assessment is a certain percentage of the fair market value that is determined by local assessors to be the total taxable value of land and additions on the property. | Land | Improvement |
|---|---|---|---|---|
| 2025 | $11,391 | $591,094 | -- | -- |
| 2024 | $10,965 | $573,878 | -- | -- |
| 2023 | $10,965 | $557,164 | $0 | $0 |
| 2022 | $10,350 | $540,936 | $0 | $0 |
| 2021 | $9,661 | $525,181 | $0 | $0 |
| 2020 | $9,588 | $509,885 | $0 | $0 |
| 2019 | $9,192 | $495,034 | $0 | $0 |
| 2018 | $8,740 | $480,616 | $0 | $0 |
| 2017 | $8,342 | $466,617 | $0 | $0 |
| 2016 | $7,985 | $453,026 | $0 | $0 |
| 2015 | $7,636 | $439,831 | $0 | $0 |
| 2014 | $7,222 | $427,020 | $0 | $0 |
Property History
| Date | Event | Price | List to Sale | Price per Sq Ft | Prior Sale |
|---|---|---|---|---|---|
| 11/05/2025 11/05/25 | Pending | -- | -- | -- | |
| 10/02/2025 10/02/25 | Price Changed | $815,000 | -1.7% | $230 / Sq Ft | |
| 08/26/2025 08/26/25 | Price Changed | $829,000 | -2.4% | $234 / Sq Ft | |
| 08/19/2025 08/19/25 | Price Changed | $849,000 | -3.4% | $240 / Sq Ft | |
| 08/01/2025 08/01/25 | Price Changed | $879,000 | -2.2% | $248 / Sq Ft | |
| 06/11/2025 06/11/25 | For Sale | $899,000 | +55.0% | $254 / Sq Ft | |
| 07/14/2017 07/14/17 | Sold | $580,000 | -2.2% | $164 / Sq Ft | View Prior Sale |
| 06/04/2017 06/04/17 | Pending | -- | -- | -- | |
| 04/07/2017 04/07/17 | For Sale | $593,000 | -- | $167 / Sq Ft |
Purchase History
| Date | Type | Sale Price | Title Company |
|---|---|---|---|
| Warranty Deed | $580,000 | Lawyers Title | |
| Warranty Deed | $524,900 | First American Title Insuran | |
| Corporate Deed | $409,500 | Stewart | |
| Warranty Deed | $409,500 | Stewart | |
| Warranty Deed | $390,000 | First Amer Title Ins Co Of O |
Mortgage History
| Date | Status | Loan Amount | Loan Type |
|---|---|---|---|
| Open | $247,000 | New Conventional | |
| Previous Owner | $245,700 | Purchase Money Mortgage | |
| Previous Owner | $351,000 | Purchase Money Mortgage | |
| Closed | $81,900 | No Value Available |
Source: Regional Multiple Listing Service (RMLS)
MLS Number: 131153211
APN: 05005658
- 3115 Sabo Ln
- 3249 Wild Rose Loop
- 3496 Chaparrel Loop
- 2625 Beacon Hill Dr
- 3933 Parker Rd
- 2650 Lorinda Ln
- 2762 Dahlia Dr
- 3663 Landis St
- 3492 Vista Ridge Dr
- 3648 Fairhaven Dr
- 4057 Heron Dr
- 20349 Noble Ln
- 1470 Rosemont Rd
- 2025 De Vries Way
- 20322 Noble Ln
- 4194 Cornwall St
- 4192 Cornwall St
- 4190 Cornwall St
- 4110 Cornwall St
- 22987 Bland Cir






