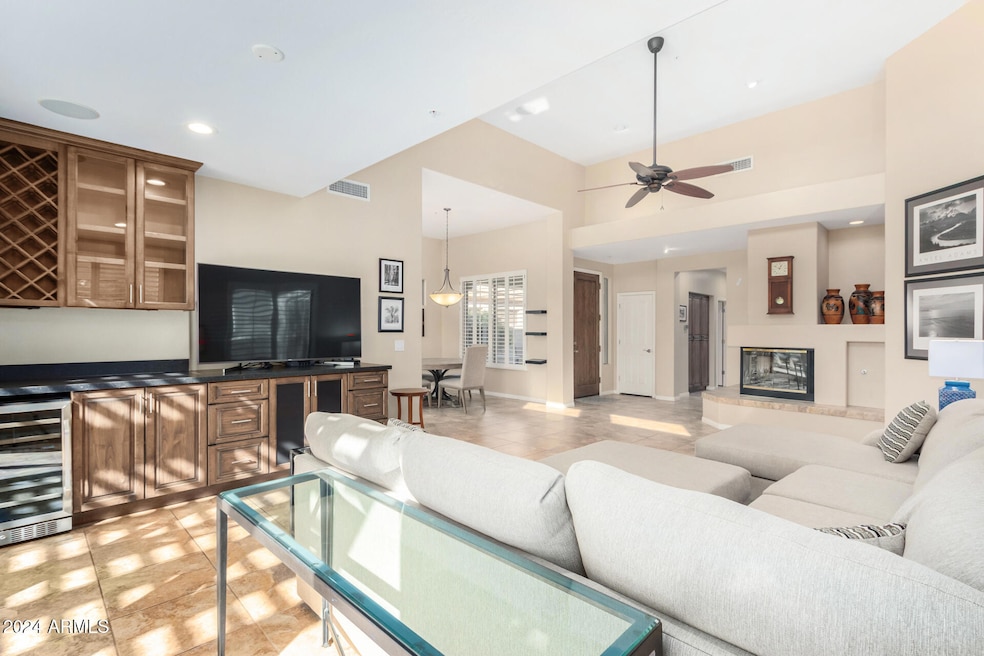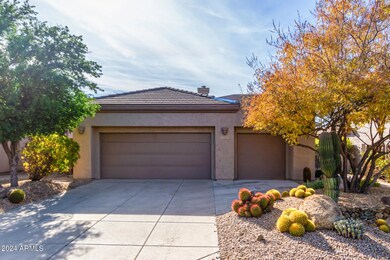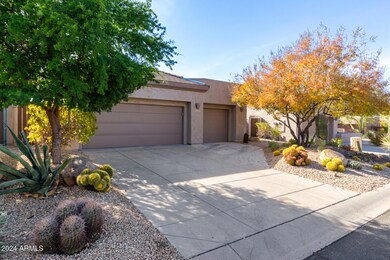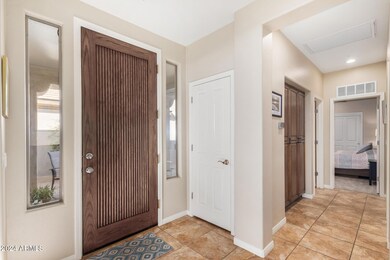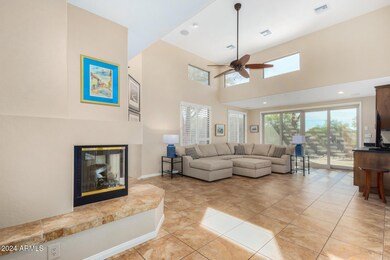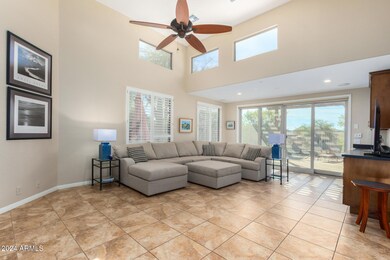
32968 N 70th St Scottsdale, AZ 85266
Boulders NeighborhoodHighlights
- Golf Course Community
- Fitness Center
- Clubhouse
- Black Mountain Elementary School Rated A-
- Gated with Attendant
- Vaulted Ceiling
About This Home
As of January 2025Nestled in the sought after, gated community of Terravita Golf and Country Club in beautiful North Scottsdale, this gorgeous home offers the perfect blend of elegance and comfort. Boasting over 1,500 square feet, the bright and airy floor plan is highlighted by soaring ceilings, lots of windows, a multi-slide patio door filling the Great Room with natural light, a cozy corner fireplace and a 2 plus car garage with loads of storage space. The modern kitchen is a chef's dream, featuring a custom subway tile backsplash, high-end LG stainless steel appliances and rich granite countertops. The primary suite is a luxurious retreat with an en suite bath showcasing a dual vanity, granite counters, a custom shower with seamless glass, a walk-in closet with built-ins and direct access to the patio. Completing your private retreat is a stunning flagstone patio, built-in BBQ, firepit, view fence and lush mature landscaping providing the perfect space for relaxation and entertaining, all backing to serene natural open space. Experience the unparalleled amenities of Terravita, ideal for year-round or seasonal living.
Last Agent to Sell the Property
Gregory Janis
Redfin Corporation License #SA046883000 Listed on: 11/21/2024

Home Details
Home Type
- Single Family
Est. Annual Taxes
- $1,875
Year Built
- Built in 1994
Lot Details
- 5,500 Sq Ft Lot
- Desert faces the front and back of the property
- Wrought Iron Fence
- Block Wall Fence
HOA Fees
Parking
- 2.5 Car Direct Access Garage
- Golf Cart Garage
Home Design
- Wood Frame Construction
- Tile Roof
- Stucco
Interior Spaces
- 1,544 Sq Ft Home
- 1-Story Property
- Furnished
- Vaulted Ceiling
- Ceiling Fan
- Gas Fireplace
- Double Pane Windows
Kitchen
- Built-In Microwave
- Granite Countertops
Flooring
- Carpet
- Tile
Bedrooms and Bathrooms
- 2 Bedrooms
- Primary Bathroom is a Full Bathroom
- 2 Bathrooms
- Dual Vanity Sinks in Primary Bathroom
Accessible Home Design
- No Interior Steps
Outdoor Features
- Patio
- Gazebo
- Built-In Barbecue
Schools
- Lone Mountain Elementary School
- Cactus Middle School
- Cactus Shadows High School
Utilities
- Refrigerated Cooling System
- Heating Available
- Water Filtration System
- High Speed Internet
- Cable TV Available
Listing and Financial Details
- Tax Lot 145
- Assessor Parcel Number 216-50-379
Community Details
Overview
- Association fees include ground maintenance, street maintenance, trash
- Ccmc Association, Phone Number (480) 488-3456
- Tca Association, Phone Number (480) 595-7533
- Association Phone (480) 595-7533
- Built by Del Webb
- Terravita Subdivision
Amenities
- Clubhouse
- Theater or Screening Room
- Recreation Room
- Laundry Facilities
Recreation
- Golf Course Community
- Tennis Courts
- Pickleball Courts
- Fitness Center
- Heated Community Pool
- Community Spa
- Bike Trail
Security
- Gated with Attendant
Ownership History
Purchase Details
Home Financials for this Owner
Home Financials are based on the most recent Mortgage that was taken out on this home.Purchase Details
Home Financials for this Owner
Home Financials are based on the most recent Mortgage that was taken out on this home.Purchase Details
Purchase Details
Home Financials for this Owner
Home Financials are based on the most recent Mortgage that was taken out on this home.Purchase Details
Home Financials for this Owner
Home Financials are based on the most recent Mortgage that was taken out on this home.Purchase Details
Home Financials for this Owner
Home Financials are based on the most recent Mortgage that was taken out on this home.Purchase Details
Purchase Details
Home Financials for this Owner
Home Financials are based on the most recent Mortgage that was taken out on this home.Purchase Details
Home Financials for this Owner
Home Financials are based on the most recent Mortgage that was taken out on this home.Similar Homes in the area
Home Values in the Area
Average Home Value in this Area
Purchase History
| Date | Type | Sale Price | Title Company |
|---|---|---|---|
| Warranty Deed | $700,000 | First American Title Insurance | |
| Deed | -- | None Listed On Document | |
| Warranty Deed | $464,000 | Thomas Title & Escrow | |
| Cash Sale Deed | $460,000 | Greystone Title Agency Llc | |
| Interfamily Deed Transfer | -- | The Talon Group Arrowhead | |
| Interfamily Deed Transfer | -- | The Talon Group Arrowhead | |
| Interfamily Deed Transfer | -- | None Available | |
| Warranty Deed | -- | First American Title | |
| Warranty Deed | $145,954 | First American Title |
Mortgage History
| Date | Status | Loan Amount | Loan Type |
|---|---|---|---|
| Previous Owner | $213,625 | New Conventional | |
| Previous Owner | $264,000 | New Conventional | |
| Previous Owner | $222,787 | New Conventional | |
| Previous Owner | $110,000 | Balloon | |
| Previous Owner | $112,000 | New Conventional |
Property History
| Date | Event | Price | Change | Sq Ft Price |
|---|---|---|---|---|
| 01/31/2025 01/31/25 | Sold | $700,000 | -1.8% | $453 / Sq Ft |
| 12/31/2024 12/31/24 | Price Changed | $712,900 | -1.7% | $462 / Sq Ft |
| 11/21/2024 11/21/24 | For Sale | $724,900 | +56.2% | $469 / Sq Ft |
| 01/09/2018 01/09/18 | Sold | $464,000 | -1.3% | $301 / Sq Ft |
| 12/10/2017 12/10/17 | Pending | -- | -- | -- |
| 11/15/2017 11/15/17 | For Sale | $470,000 | +2.2% | $305 / Sq Ft |
| 05/09/2014 05/09/14 | Sold | $460,000 | -8.0% | $292 / Sq Ft |
| 04/13/2014 04/13/14 | Pending | -- | -- | -- |
| 02/21/2014 02/21/14 | Price Changed | $499,900 | -1.8% | $317 / Sq Ft |
| 02/12/2014 02/12/14 | Price Changed | $509,000 | -1.9% | $323 / Sq Ft |
| 01/28/2014 01/28/14 | For Sale | $519,000 | -- | $329 / Sq Ft |
Tax History Compared to Growth
Tax History
| Year | Tax Paid | Tax Assessment Tax Assessment Total Assessment is a certain percentage of the fair market value that is determined by local assessors to be the total taxable value of land and additions on the property. | Land | Improvement |
|---|---|---|---|---|
| 2025 | $1,875 | $40,167 | -- | -- |
| 2024 | $1,811 | $38,255 | -- | -- |
| 2023 | $1,811 | $51,750 | $10,350 | $41,400 |
| 2022 | $1,739 | $40,700 | $8,140 | $32,560 |
| 2021 | $1,931 | $37,620 | $7,520 | $30,100 |
| 2020 | $1,900 | $35,980 | $7,190 | $28,790 |
| 2019 | $1,840 | $35,710 | $7,140 | $28,570 |
| 2018 | $1,785 | $33,860 | $6,770 | $27,090 |
| 2017 | $1,713 | $33,520 | $6,700 | $26,820 |
| 2016 | $1,702 | $31,720 | $6,340 | $25,380 |
| 2015 | $1,618 | $27,000 | $5,400 | $21,600 |
Agents Affiliated with this Home
-
G
Seller's Agent in 2025
Gregory Janis
Redfin Corporation
(480) 994-0800
-
Robert Lontkowski

Buyer's Agent in 2025
Robert Lontkowski
Sonoran Properties Associates
(480) 437-9100
87 in this area
145 Total Sales
-
Scott Gaertner

Seller's Agent in 2018
Scott Gaertner
Keller Williams Arizona Realty
(602) 369-6601
141 in this area
191 Total Sales
-
Stephanie Greenfield

Buyer's Agent in 2018
Stephanie Greenfield
SERHANT.
(602) 989-6057
203 Total Sales
-
Carolyn Bray

Buyer Co-Listing Agent in 2018
Carolyn Bray
Long Realty Jasper Associates
(602) 989-6054
125 Total Sales
-
Charles Majka
C
Seller's Agent in 2014
Charles Majka
Sonoran Properties Associates
(480) 488-2400
13 in this area
13 Total Sales
Map
Source: Arizona Regional Multiple Listing Service (ARMLS)
MLS Number: 6786999
APN: 216-50-379
- 32868 N 69th St
- 32835 N 70th St
- 6966 E Bramble Berry Ln
- 6939 E Bramble Berry Ln
- 7105 E Hibiscus Way
- 32771 N 70th St
- 33317 N 71st St
- 7111 E Sienna Bouquet Place
- 8048 E Dove Valley Rd
- 33389 N 71st St
- 33242 N 68th Place
- 7169 E Bramble Berry Ln
- 7214 E Calle Primera Vista
- 32627 N 70th St
- 32764 N 68th Place
- 33231 N 72nd Place
- 6827 E Eagle Feather Rd
- 7056 E Mighty Saguaro Way
- 6996 E Mighty Saguaro Way
- 7278 E Camino Salida Del Sol
