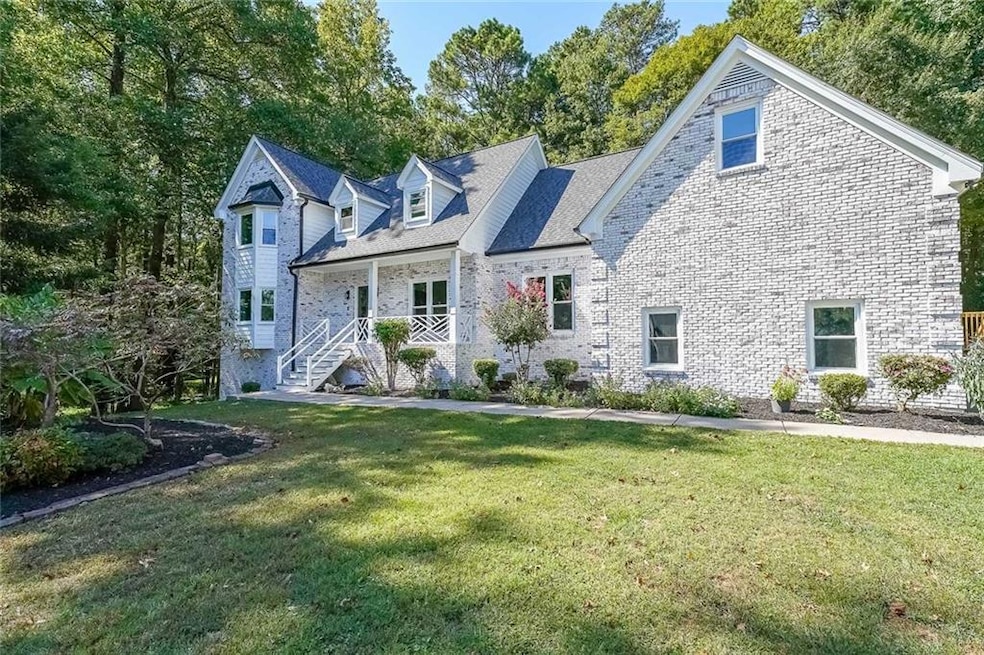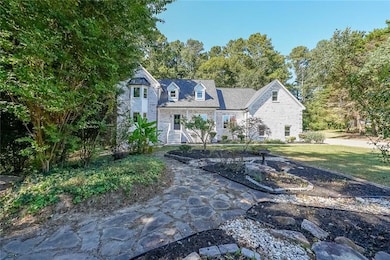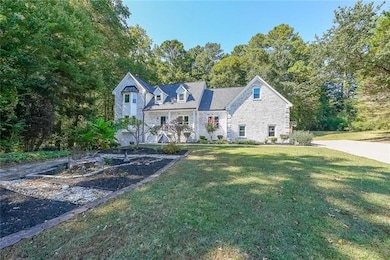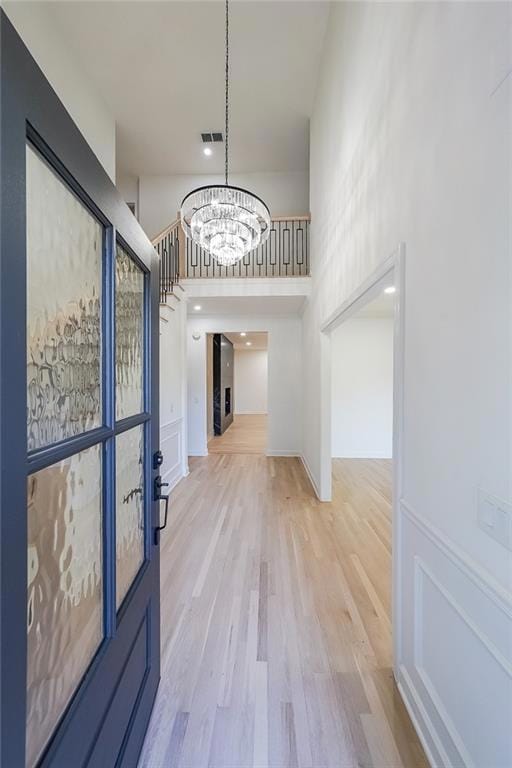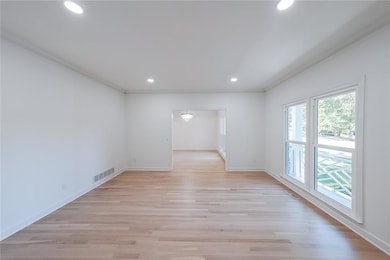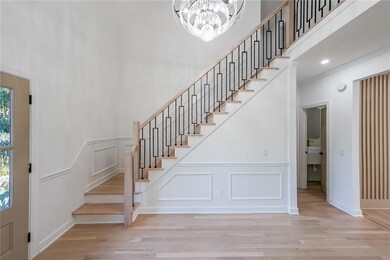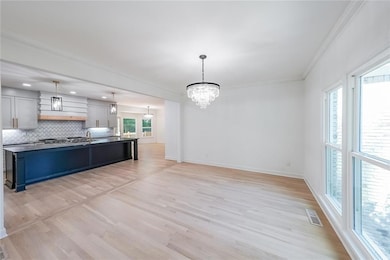3298 Sundown Ct SW Marietta, GA 30064
West Cobb NeighborhoodEstimated payment $4,428/month
Highlights
- Open-Concept Dining Room
- Fishing
- View of Trees or Woods
- Still Elementary School Rated A
- Separate his and hers bathrooms
- 1.09 Acre Lot
About This Home
Completely Renovated Gem – Where Modern Comfort Meets Classic Charm
Welcome to your dream home—fully renovated and move-in ready. Set on an expansive lot of over one acre, this home offers rare privacy and space while still being part of a vibrant community. Tucked away on a peaceful cul-de-sac, it’s the perfect blend of retreat and connection. Step inside and feel the difference: a bright, open floor plan with gleaming new hardwood floors, fresh designer paint throughout, and elegant lighting that sets the tone for modern living. At the heart of it all is your chef’s dream kitchen, featuring custom shaker cabinetry, designer tile backsplash, gas cooktop, stainless steel appliances, and a large island—ideal for both gatherings and everyday moments. Cozy up by the custom fireplace in the inviting family room, or sip your morning coffee in the sunlit dining area overlooking your private backyard sanctuary. The main-level primary suite is your personal retreat, with dual walk-in closets and a spa-inspired bath offering double vanity, soaking tub, and walk-in shower. Upstairs, light-filled secondary bedrooms provide endless flexibility—whether for guests, a home office, or a playroom. Outside, enjoy the peaceful sunroom, spacious deck, and your sprawling private yard—perfect for entertaining, gardening, or simply soaking in the tranquility that only an acre of land can provide. And for your peace of mind: two brand-new HVAC systems, new water heater, new roof, new siding, new deck, new windows, new garage doors, and so much more ensure worry-free living for years to come. With award-winning schools, nearby parks and trails, and a warm, welcoming neighborhood, this is more than a house—it’s the lifestyle you’ve been searching for. Opportunities like this are rare. Privacy, luxury, and location all in one. Schedule your private showing today and experience it for yourself.
Home Details
Home Type
- Single Family
Est. Annual Taxes
- $5,599
Year Built
- Built in 1987 | Remodeled
Lot Details
- 1.09 Acre Lot
- Property fronts a private road
- Cul-De-Sac
- Private Entrance
- Corner Lot
- Level Lot
- Private Yard
- Garden
- Back and Front Yard
HOA Fees
- $33 Monthly HOA Fees
Parking
- 2 Car Attached Garage
- Side Facing Garage
- Garage Door Opener
- Driveway
Home Design
- Traditional Architecture
- European Architecture
- Brick Exterior Construction
- Slab Foundation
- Shingle Roof
- Cement Siding
Interior Spaces
- 4,668 Sq Ft Home
- 2-Story Property
- Rear Stairs
- Beamed Ceilings
- Ceiling height of 10 feet on the lower level
- Wood Burning Stove
- Double Pane Windows
- Family Room with Fireplace
- Open-Concept Dining Room
- L-Shaped Dining Room
- Bonus Room
- Screened Porch
- Views of Woods
Kitchen
- Walk-In Pantry
- Double Oven
- Gas Range
- Dishwasher
- Disposal
Flooring
- Wood
- Carpet
- Stone
- Ceramic Tile
Bedrooms and Bathrooms
- Oversized primary bedroom
- 6 Bedrooms | 1 Primary Bedroom on Main
- Separate his and hers bathrooms
- Dual Vanity Sinks in Primary Bathroom
- Separate Shower in Primary Bathroom
- Soaking Tub
Laundry
- Laundry Room
- Laundry on main level
Finished Basement
- Exterior Basement Entry
- Natural lighting in basement
Home Security
- Carbon Monoxide Detectors
- Fire and Smoke Detector
Outdoor Features
- Deck
- Rain Gutters
Schools
- Still Elementary School
- Lovinggood Middle School
- Hillgrove High School
Utilities
- Central Heating and Cooling System
- 110 Volts
Listing and Financial Details
- Assessor Parcel Number 19005300210
Community Details
Overview
- $200 Initiation Fee
- Stillwaters Subdivision
- Rental Restrictions
- Community Lake
Recreation
- Community Playground
- Community Pool
- Fishing
Map
Home Values in the Area
Average Home Value in this Area
Tax History
| Year | Tax Paid | Tax Assessment Tax Assessment Total Assessment is a certain percentage of the fair market value that is determined by local assessors to be the total taxable value of land and additions on the property. | Land | Improvement |
|---|---|---|---|---|
| 2025 | $6,533 | $216,840 | $50,000 | $166,840 |
| 2024 | $5,599 | $185,720 | $28,800 | $156,920 |
| 2023 | $5,599 | $185,720 | $28,800 | $156,920 |
| 2022 | $5,580 | $183,844 | $28,800 | $155,044 |
| 2021 | $4,500 | $148,272 | $24,000 | $124,272 |
| 2020 | $4,500 | $148,272 | $24,000 | $124,272 |
| 2019 | $4,500 | $148,272 | $24,000 | $124,272 |
| 2018 | $4,336 | $142,864 | $24,000 | $118,864 |
| 2017 | $4,107 | $142,864 | $24,000 | $118,864 |
| 2016 | $3,382 | $117,620 | $20,000 | $97,620 |
| 2015 | $3,481 | $118,156 | $20,000 | $98,156 |
| 2014 | $3,212 | $108,112 | $0 | $0 |
Property History
| Date | Event | Price | List to Sale | Price per Sq Ft |
|---|---|---|---|---|
| 10/16/2025 10/16/25 | Price Changed | $745,200 | -0.2% | -- |
| 10/06/2025 10/06/25 | Price Changed | $747,000 | -0.2% | -- |
| 09/11/2025 09/11/25 | For Sale | $748,800 | -- | -- |
Purchase History
| Date | Type | Sale Price | Title Company |
|---|---|---|---|
| Special Warranty Deed | $440,000 | None Listed On Document | |
| Special Warranty Deed | $440,000 | None Listed On Document | |
| Warranty Deed | $389,000 | -- | |
| Quit Claim Deed | $385,000 | -- | |
| Deed | $385,000 | -- | |
| Deed | $268,500 | -- | |
| Deed | $239,000 | -- |
Mortgage History
| Date | Status | Loan Amount | Loan Type |
|---|---|---|---|
| Open | $504,000 | Construction | |
| Closed | $504,000 | Construction | |
| Previous Owner | $308,000 | New Conventional | |
| Previous Owner | $214,800 | New Conventional | |
| Previous Owner | $176,000 | New Conventional |
Source: First Multiple Listing Service (FMLS)
MLS Number: 7648314
APN: 19-0053-0-021-0
- 3045 Moss Stone Ln SW
- 373 Flatstone Way
- 3109 Andora Trail SW
- 399 W Sandtown Rd SW
- 818 Andora Way SW
- 0 Friendship Church Rd SW Unit 10510108
- 0 Friendship Church Rd SW Unit 7569461
- 359 W Sandtown Rd SW
- 3054 Mountain Shadow Way
- 710 Friendship Ridge Ct
- 3547 Cedarvale Ct
- 3543 Cedarvale Ct
- 3552 Cedarvale Ct
- Trenton Plan at Hillgrove Preserve
- Venice Plan at Hillgrove Preserve
- 3548 Cedarvale Ct
- 3061 Hallman Cir SW
- 946 Steadman Terrace SW
- 0 Friendship Church Rd SW Unit 7569463
- 0 Friendship Church Rd SW Unit 10510111
- 812 Andora Way SW
- 3067 Old Dallas Rd SW
- 612 Sutton Way SW
- 612 Sutton Way SW
- 3746 Lavilla Dr
- 3772 Villa Ct
- 3172 Bob Cox Rd NW
- 3024 Bob Cox Rd NW
- 3283 Fruitwood Ln
- 2206 Arbor Forest Trail SW
- 3003 Springview Place SW
- 20 Louise Ct NW
- 3074 Dover Ln NW
- 4035 Hillmont Ln
- 1898 Winding Creek Ln SW
- 1958 Lola Ln SW
- 155 Rock Garden Terrace N W
- 124 Mayes Farm Rd NW
- 3352 Gus Robinson Rd
- 1834 Edington Rd SW
